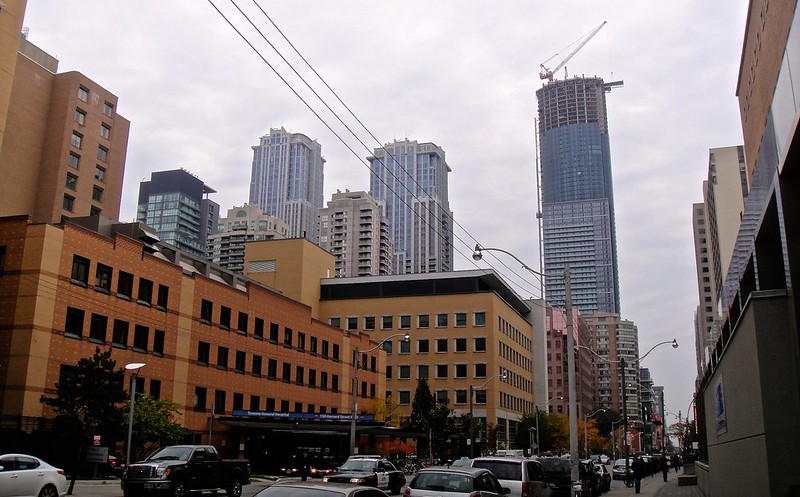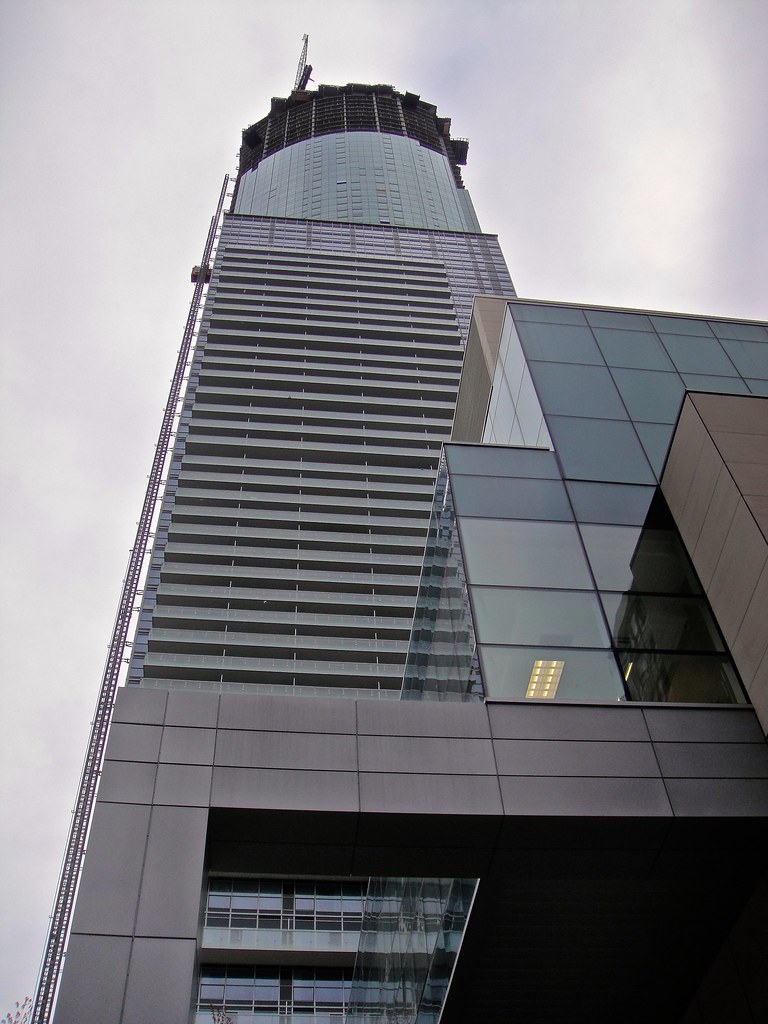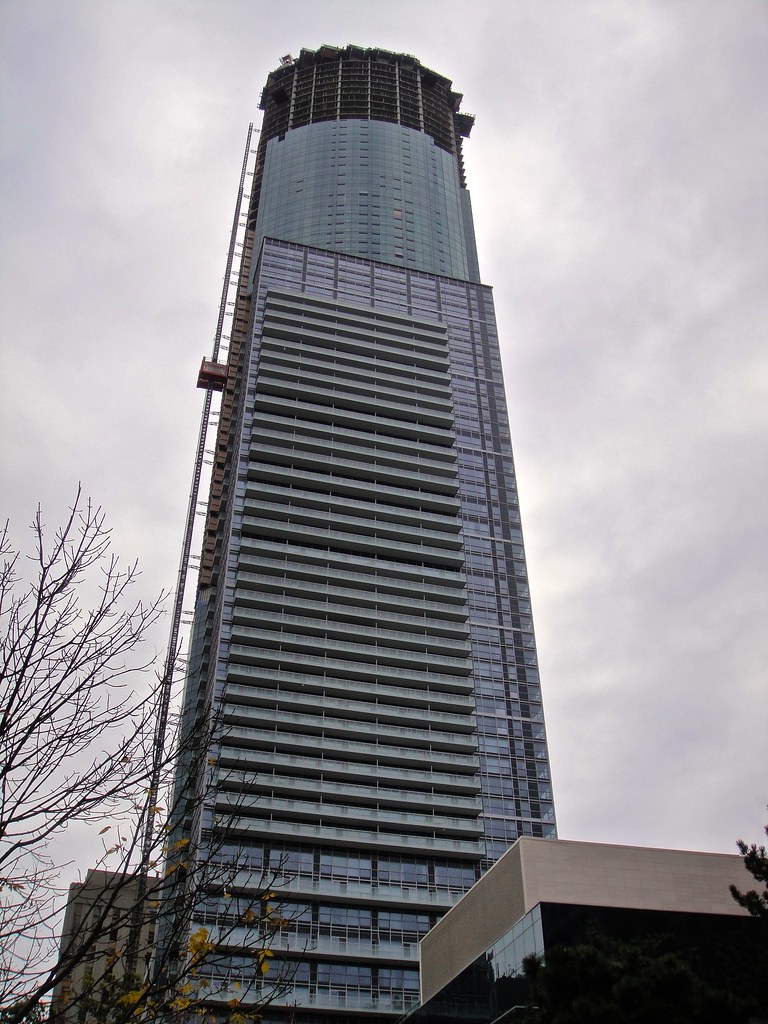You are using an out of date browser. It may not display this or other websites correctly.
You should upgrade or use an alternative browser.
You should upgrade or use an alternative browser.
Toronto Aura at College Park | 271.87m | 78s | Canderel | Graziani + Corazza
steveve
Senior Member
Photos from today's warm and sunny autumn afternoon:
holy. view. ^





hawc
Senior Member
Has Aura got the most units of any condo tower in Canada? I can't think of any that would have more. It looks huge.
DarkSideDenizen
Senior Member
Floor-to-ceiling heights have really increased, getting closer to the top!
khris
Senior Member
10 foot ceiling heights start at the penthouse suites on the 75th floor. So they have one more floor to go of residential, and then mechanicals.
Johnzz
Active Member
Great photos all, thanks!
They still have the 76th, 77th, 78th and 79th floors to go (all of which will be 10 feet or more ceiling heights). Then, at least another 5 floors for mechanical.
So still plenty of height to come.
They still have the 76th, 77th, 78th and 79th floors to go (all of which will be 10 feet or more ceiling heights). Then, at least another 5 floors for mechanical.
So still plenty of height to come.
johnwood
Active Member
Great photos all, thanks!
They still have the 76th, 77th, 78th and 79th floors to go (all of which will be 10 feet or more ceiling heights). Then, at least another 5 floors for mechanical.
So still plenty of height to come.
it looks like a window already fell out from the last pic
Have questions about Aura? Design, base, retail area etc. We're going to be talking to the developer so lay them on me so we can ask directly.
sub-URBAN
New Member
Here's a quick question: will there be any architectural lighting? And if so will it actually be used?
whatever
Senior Member
Here's one I have: What's going on with the missing display screen in the "notch" at the corner of Yonge/Gerrard?
sub-URBAN
New Member
I was gonna ask that one too. I'd imagine that they would have to put one there with all the wiring still there, and the custom notch. It's not like a video board would be unusual for the area.Here's one I have: What's going on with the missing display screen in the "notch" at the corner of Yonge/Gerrard?
steveve
Senior Member
Last of the photos from Wed:
*I will say from the North side Aura looks awkward.







*I will say from the North side Aura looks awkward.







dougtoronto
New Member
Have questions about Aura? Design, base, retail area etc. We're going to be talking to the developer so lay them on me so we can ask directly.
can you ask them about the rationale behind the uneven floors? also, what's the estimated date of completion?
innsertnamehere
Superstar
When will the park renos start? The corner video sign?
Ramako
Moderator
Have questions about Aura? Design, base, retail area etc. We're going to be talking to the developer so lay them on me so we can ask directly.
I'd like to know, firstly, what their thought process was with the micro retail spaces in the basement, and secondly, whether or not those spaces have been designed such that they can be joined or consolidated in the future.



