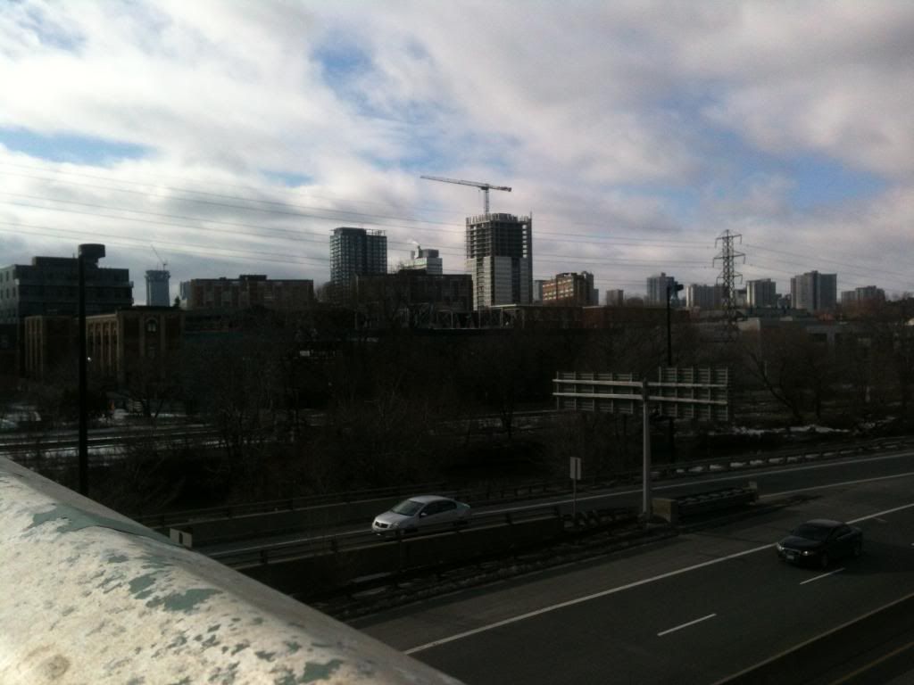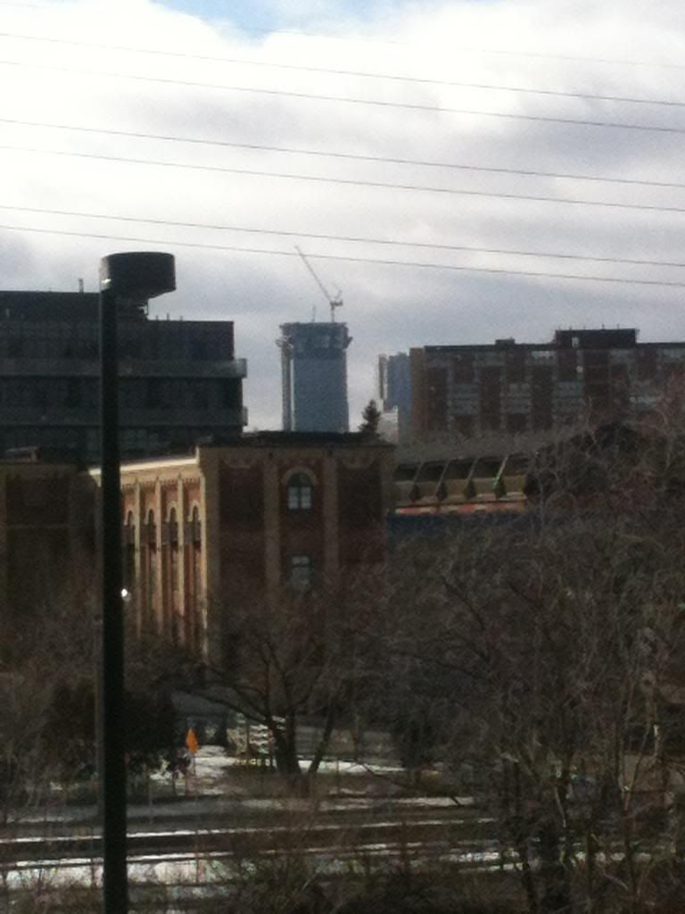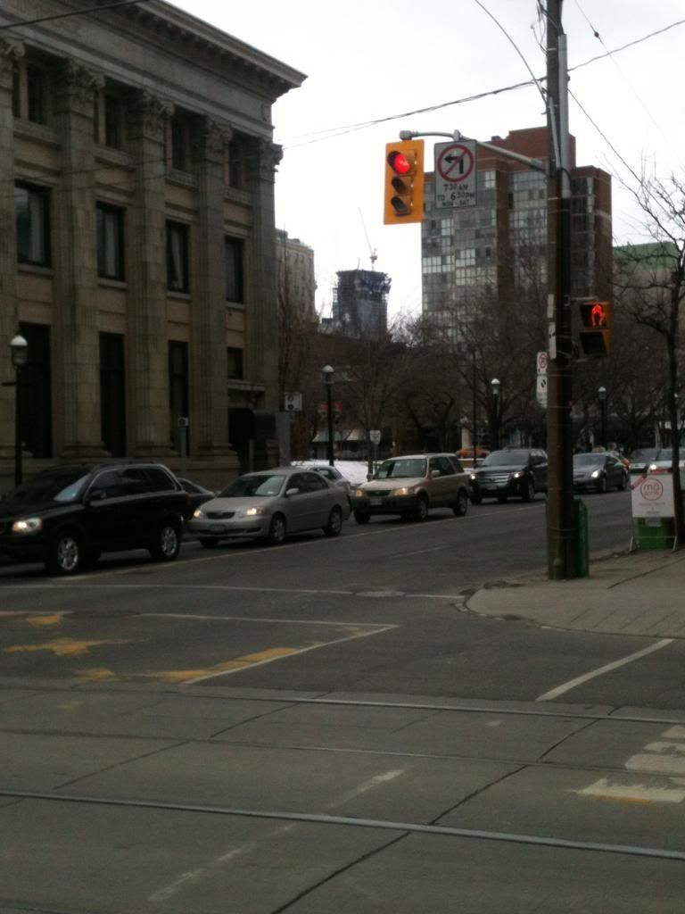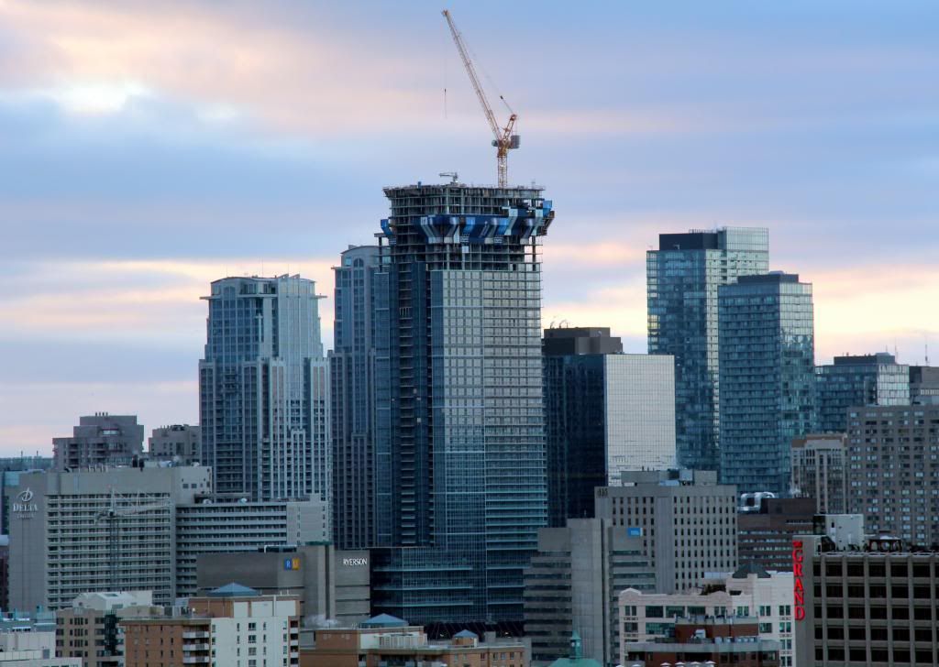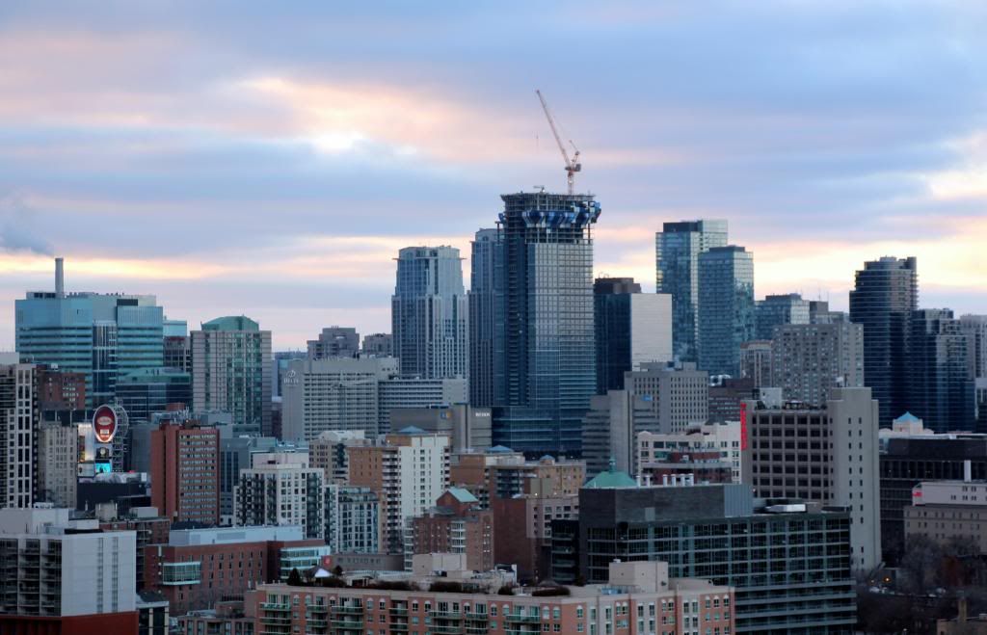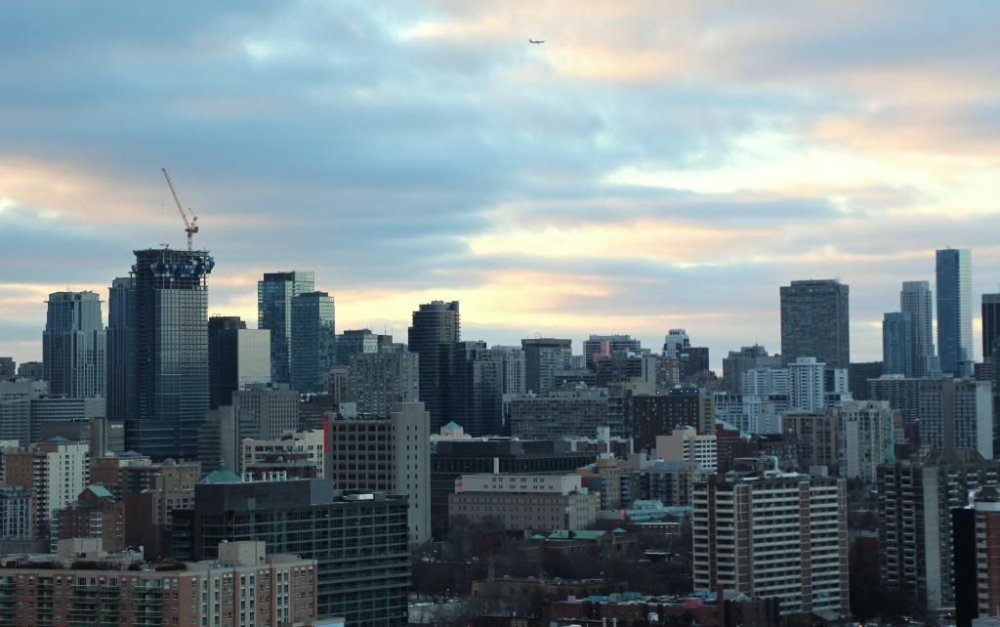Bayer
Senior Member
I visited the lower-level mall again today. One business is open: a hair salon. There were actually people waiting to get their hair cut. Two men were doing work in another unit, and apparently a nail salon and a dry cleaner (sigh) will open soon. The food court remains empty.
One unit was for sale; the price was $455,000. It was no more than 300 sq. ft., if I remember correctly.
One unit was for sale; the price was $455,000. It was no more than 300 sq. ft., if I remember correctly.
