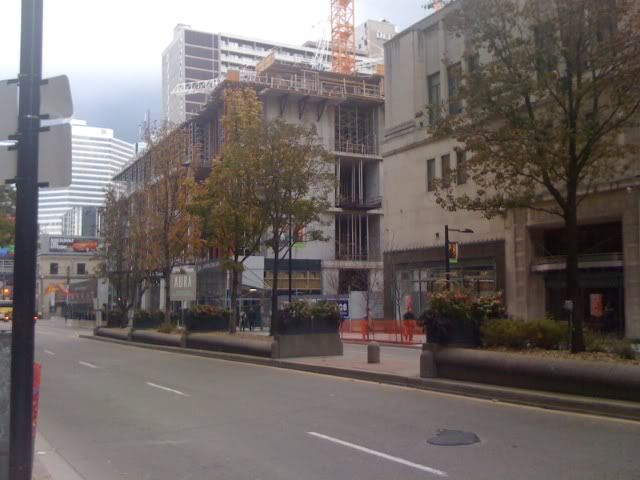Automation Gallery
Superstar
It's code for 10 extra floors!
Could it be for a spire
It's code for 10 extra floors!
Anyone know what this type of app. usually refers to?
Application: Zoning Review Status: Not Started
Location: 388 YONGE ST
TORONTO ON
Ward 27: Toronto Centre-Rosedale
Application#: 11 293741 ZPR 00 ZR Accepted Date: Oct 17, 2011
Project: Apartment Building Other Proposal
Description: Request for comments from Transportation Services (ROW Management)
Spires are cheating.
Yeah, but everyone else is doing it. The New York Times building in New York (227m roof, 319m spire) is considered a supertall, while FCP (298m roof, 355m antenna) is not. Not to mention the argument of Scotia vs Trump. I say go ahead, as long as it complements the structure.
ROW Management would mean Right-of-way Management as this is Transportation Services after all. This must refer to some encroachment on a Right-of-way on some side of the building for construction purposes, could be any of them. It may also not concern a new encroachment, but may concern extending the period of an existing one.
42
ROW Management would mean Right-of-way Management as this is Transportation Services after all. This must refer to some encroachment on a Right-of-way on some side of the building for construction purposes, could be any of them. It may also not concern a new encroachment, but may concern extending the period of an existing one. 42
i think spires are fine, so long as they are of a certain thickness to be noticeable, and so long as they don't occupy too much of a %age of the buildings total height (something like over 10-15%). i think that is a fair law.

But its not a 'law'.
Its just an arbitrary standard that the CTBUH set.
One for 'Roof Height'
Which would height to the roof or ceiling of the highest floor (occupied or mechanical floor)
And one for 'Pinnacle Height'
Which would be to the absolute highest point on a building. The type of structure; antenna, spire, fins, etc. that provides any additional height above the roof height could be noted.
Toronto Buildings would be ranked as follows (including u/c buildings);
Roof Height standard;
1. 978ft - FCP
2. 902ft - Scotia
3. 874ft - Aura
4. 784ft - Commerce Court West
5. 776ft - Trump
6. 768ft - ICE East
7. 745ft - TD Canada Trust Tower
8. 731ft - TD Center
9. 704ft - Bay Adelaide Center West
10. 702ft - Shangri-la
Pinnacle Height standard;
1. 1,165ft - FCP (antenna)
2. 942ft - Commerce Court West (antenna)
3. 909ft - Trump (spire)
4. 902ft - Scotia
5. 874ft - Aura
6. 856ft - TD Canada Trust Tower (spire)
7. 768ft - ICE East
8. 731ft - TD Center
9. 715ft - Bay Adelaide Center West (glass fins)
10. 702ft - Shangri-la
source;
http://en.wikipedia.org/wiki/List_of_tallest_buildings_in_Canada