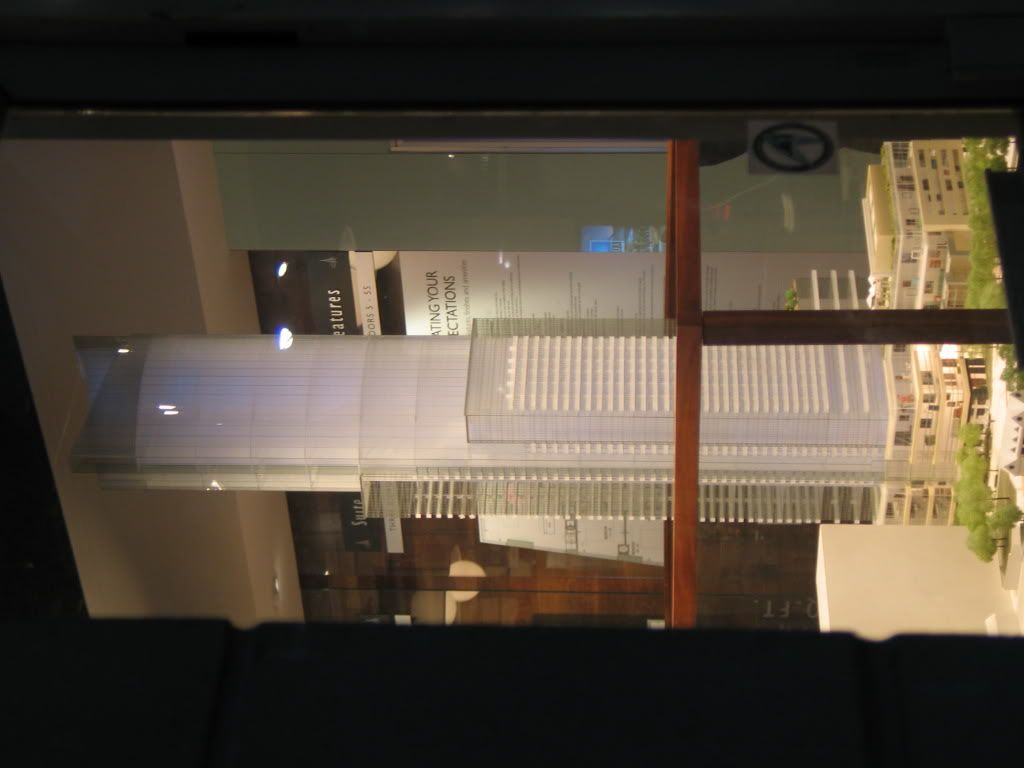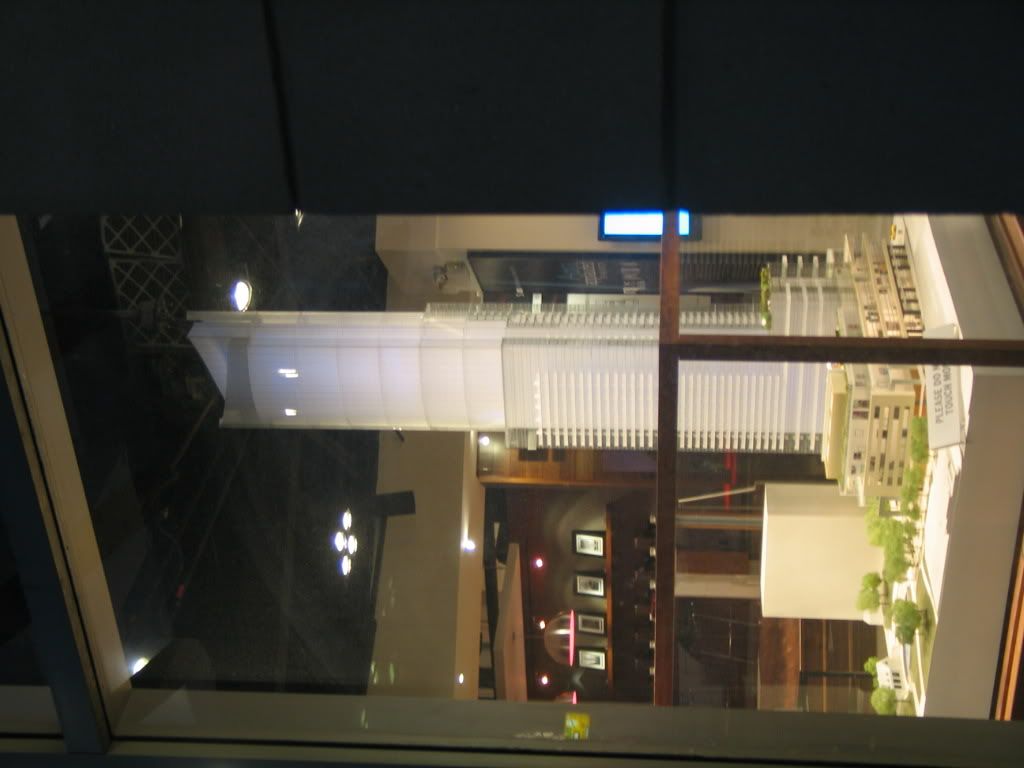Solaris
Senior Member
Scaled Model
shots taken from outside presentation centre ~
Northwest View

Southwest View

shots taken from outside presentation centre ~
Northwest View

Southwest View



the selling feature that they would have going with the extra floors is unobstructed all around views also many people would like living sky high in one of the tallest condos in Canada.
In the renderings above are those curved walls blank?
I'm not sure, but, from a marketing perspective, I would think there's a big difference between "one" of the tallest and "the" tallest, especially for PH purchasers.
I was told last year that 5 floors would be added onto the 55th floor and the other 5 would be added onto the 71st floor. So basically, the executive levels on 56-71 would bump up to 61-76 and the PH levels on 72-75 would bump up to 82-85. The basic “look†of the building wouldn’t change.
I agree they should apply for the extra height now, and later decide to add them if market conditions warrant. Also, the extra floor approval from the city might now be easier to negotiate. With very little foreseeable building construction over the next few years, the city might be willing to except less cash for this approval (something is better then nothing!).
The financing condition might be the biggest hurdle for extra floors. I don’t think the profit variable is much of a barrier. The marginal cost for these floors is so low, Canderel would probably still profit even if they sold for $400/sqft…
I gather that to be curved glass curtain wall with 'real' windows
Operable? Openable?
I find it funny that alot of people have so much faith in a relatively unknown company that has only 2 residentail projects under their belt in Toronto, ie. DNA and RoCP.