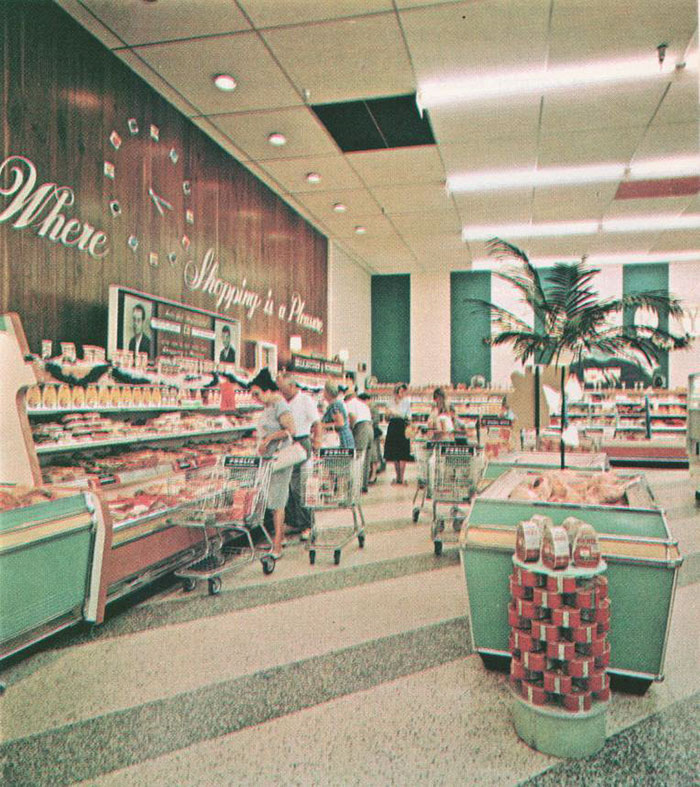There's not a chance dropped ceiling. Those are very out of fashion.
Let's post those images onto this page then for reference, cuz I got a lot to gripe about then lol..
Sooo then, basically what we see in the image now? That's kinda gross too.. not a fan of all exposed utilities like that.. esp in a grocery store.. I can't think of any grocery store that would look like that... core urban does like their exposed concrete ceilings though.. something I've never been a fan of, feels very unfinished, and cold.. and what's the point of having those giant rounded windows if you're just gonna cover up the view and have pipes running in front of them? This is so bewildering..
*EDIT* nevermind I see the "rounded windows" are their own floor - that's kinda neat. Reminds me of the michelle branch video "everywhere"
the "foil" tape on the duct is especially jarring, I don't get it - all this work on a traditional exterior and then all that pipework in the ceiling? The contrast is jarring.. it just looks ugly.. I mean the whole point of the old drop ceilings was to cover up all the utility because people found it ugly, now everyone's like "screw it"..
It does look like there is metal track work/steel wall construction not sure on the floor though, for more bulkheads, but they also have "exposed" ductwork in the ceiling.. so.. yeah.. mighty confused on this one, doesn't look nice inside so far - but maybe they'll bulkhead it all in? And where are the lights going? So many questions..
I don't get the thrill - that kinda stuff to me screams "we're gonna show you all the ugly utility in the ceiling, pay less to not cover it up but market it to you as 'chic'" - doesn't look chic to me, just looks gross lol - esp in this situation where it looks "utility" and not "intentionally exposed to look cool" - it also feels.. unsanitary.. for a grocery store somehow..
Feels like walking through a parking garage.. but I will withhold my judgment until the end - this is core urban after all, if anyone can convince me a final product looks good it's them..
I mean, it's either this, with NO utilities;;
or the old 50s supermarket look
Both ceilings feel clean and sanitized, like a grocery store should.
Looking at some of their other project interiors - looks like they do show utility, but the ceilings are higher, they paint all the utilities black and have wood above it to cap off the ceiling.. if they do something like that it MIGHT be ok.. but the old fart in me is still grumbling lol...
I seriously don't get their "exposed ceiling" look though.. it JUST feels unfinished.




