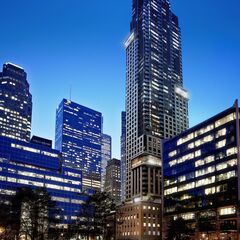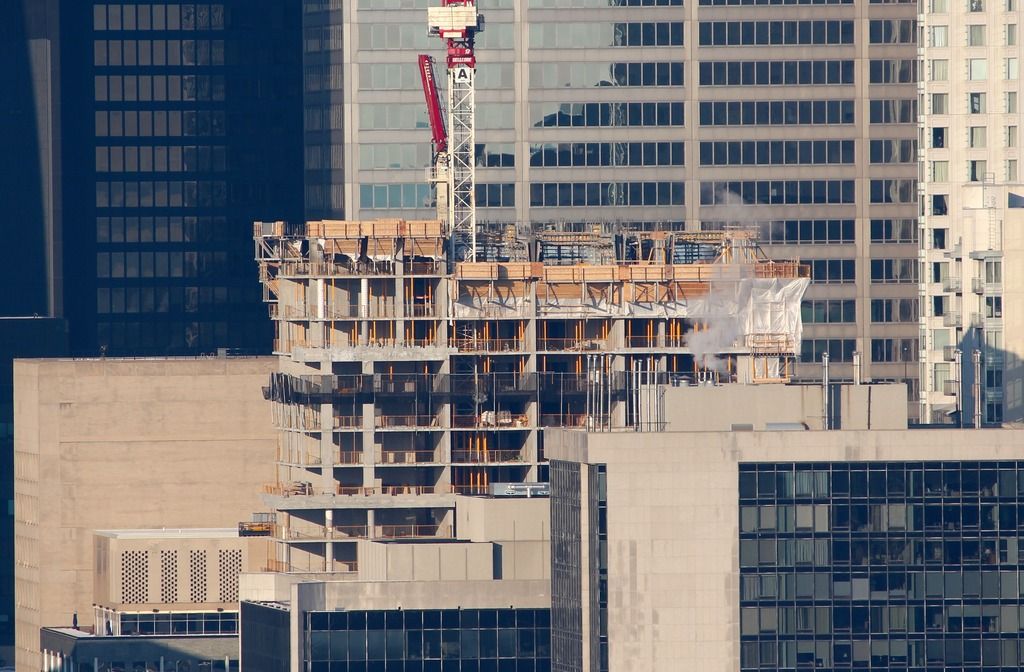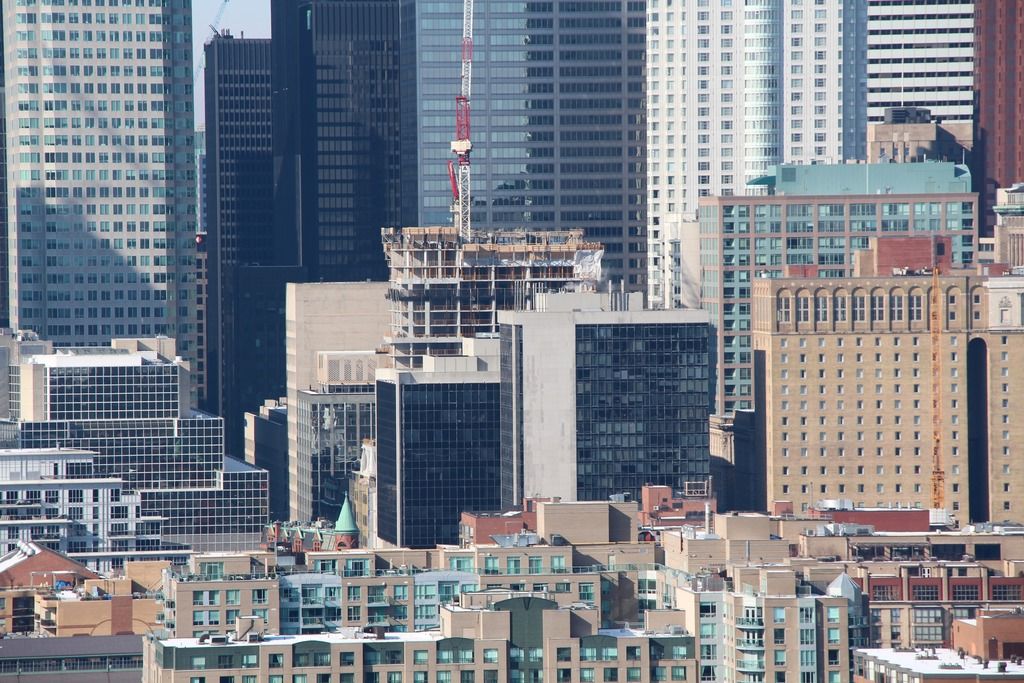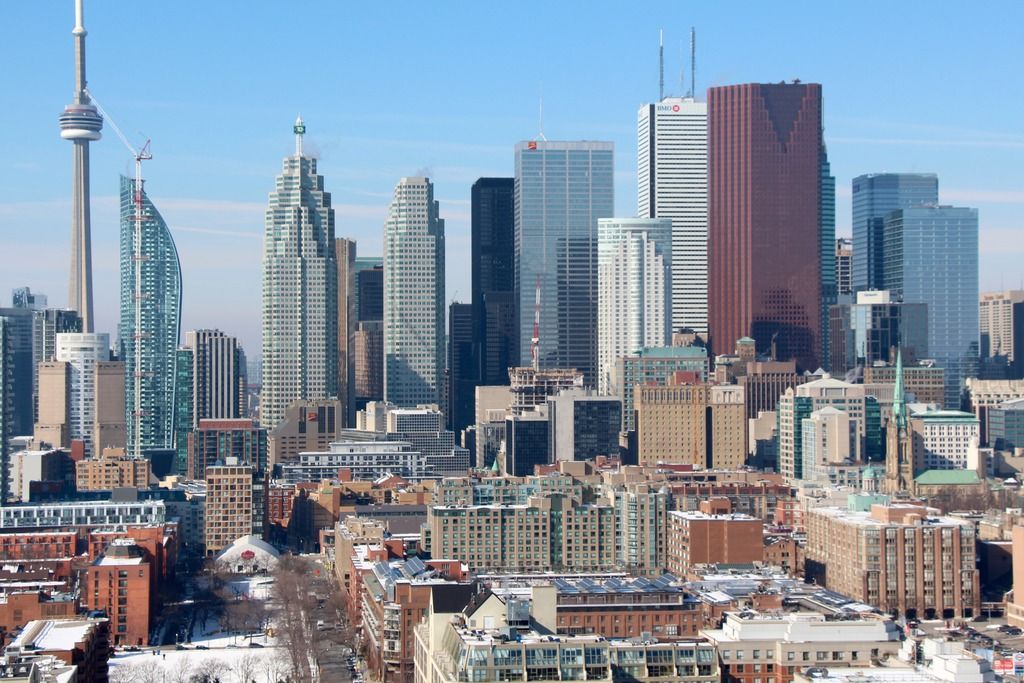| NEWS | DATABASE | MAP | FORUM | DASHBOARD |  | SERVICES | UTPro | LOG IN | CITIES |
|
|
| |||||||||||||||||||||
| |||||||||||||||||||||||
Toronto 88 Scott Street | 203.9m | 58s | Concert | P + S / IBI
- Thread starter yyzer
- Start date
Razz
Senior Member
maestro
Senior Member
I do not agree whatsoever that we have all the parkland we need. Yes, we've got to improve what we've got—the parks budget definitely needs a boost—but there need to be parks within a couple minutes walk of every major building so that at lunch times, for example, office workers, retail workers, etc., can pour out of the buildings and find somewhere pleasant and accommodating to sit down and enjoy a half hour in the fresh air, or what have you. Downtown has a few such spaces but is otherwise starved for them, and every redevelopment of any size (larger than the floor plate of a single tower+ podium) should normally set land aside to deal with this.
42
There's an abundance of mini parkettes. We need a few larger parks to make up a deficiency in greenspace and many of those we do have reimagined.
Ryan_T
Senior Member
Is it just me, or does floor 21 got a higher ceiling? The one with white round pillars, instead of the flat concrete walls.
Floor 20 is the second thick concrete parapet, seen above the 16th floor parapet of the first box.
Floor 20 is the second thick concrete parapet, seen above the 16th floor parapet of the first box.
skycandy
Senior Member
maestro
Senior Member
Is it just me, or does floor 21 got a higher ceiling? The one with white round pillars, instead of the flat concrete walls.
Floor 20 is the second thick concrete parapet, seen above the 16th floor parapet of the first box.
Yep, it is higher.
G.L.17
Senior Member
Taken yesterday:












Attachments
-
 IMG_1482.jpg1.2 MB · Views: 1,424
IMG_1482.jpg1.2 MB · Views: 1,424 -
 IMG_1471.jpg945.1 KB · Views: 1,440
IMG_1471.jpg945.1 KB · Views: 1,440 -
 IMG_1485.jpg1.3 MB · Views: 1,395
IMG_1485.jpg1.3 MB · Views: 1,395 -
 IMG_1483.jpg1.6 MB · Views: 1,427
IMG_1483.jpg1.6 MB · Views: 1,427 -
 IMG_1470.jpg1.1 MB · Views: 1,425
IMG_1470.jpg1.1 MB · Views: 1,425 -
 IMG_1478.jpg1.2 MB · Views: 1,425
IMG_1478.jpg1.2 MB · Views: 1,425 -
 IMG_1474.jpg1 MB · Views: 1,409
IMG_1474.jpg1 MB · Views: 1,409 -
 IMG_1472.jpg1 MB · Views: 1,423
IMG_1472.jpg1 MB · Views: 1,423 -
 IMG_1477.jpg1 MB · Views: 1,469
IMG_1477.jpg1 MB · Views: 1,469 -
 IMG_1486.jpg1.3 MB · Views: 1,443
IMG_1486.jpg1.3 MB · Views: 1,443 -
 IMG_1487.jpg1.3 MB · Views: 1,439
IMG_1487.jpg1.3 MB · Views: 1,439 -
 IMG_1491.jpg1.3 MB · Views: 1,495
IMG_1491.jpg1.3 MB · Views: 1,495
ptbotrmpfn
Senior Member
Really turning out nice so far... Can't waiting for the upper half to get glass
Ryan_T
Senior Member
I love that little office space. Very reminiscent of the new Bay-Adelaide East, but also reminding everyone that it's possible to have a modern office that is friendly to the neighbourhood.
The offices shrink to St. Lawrence scale, as the residential component rises to match the financial district.
The offices shrink to St. Lawrence scale, as the residential component rises to match the financial district.
Miscreant
Senior Member
Member Bio
- Joined
- Oct 9, 2011
- Messages
- 3,625
- Reaction score
- 1,814
- Location
- Where it's urban. And dense.
Yeah, I'm very happy with this so far. The re-cladding looks great, and I love the extra density in this location.
LostAlbertan
New Member
DarkSideDenizen
Senior Member
The Altus building actually has a second level outdoor area that runs the south length of the building but I'm not if it still is open to the public.
View attachment 68460
I abhor that building. A few pages back members were dreaming of days past. If only it were still so..
Attachments
Canadian Chocho
Active Member
I get a wave of rage and sadness every time I see that picture. Sigh...
Miscreant
Senior Member
Member Bio
- Joined
- Oct 9, 2011
- Messages
- 3,625
- Reaction score
- 1,814
- Location
- Where it's urban. And dense.
Wow, that's...heartbreaking. That building is astounding. What an absolute shame.







































