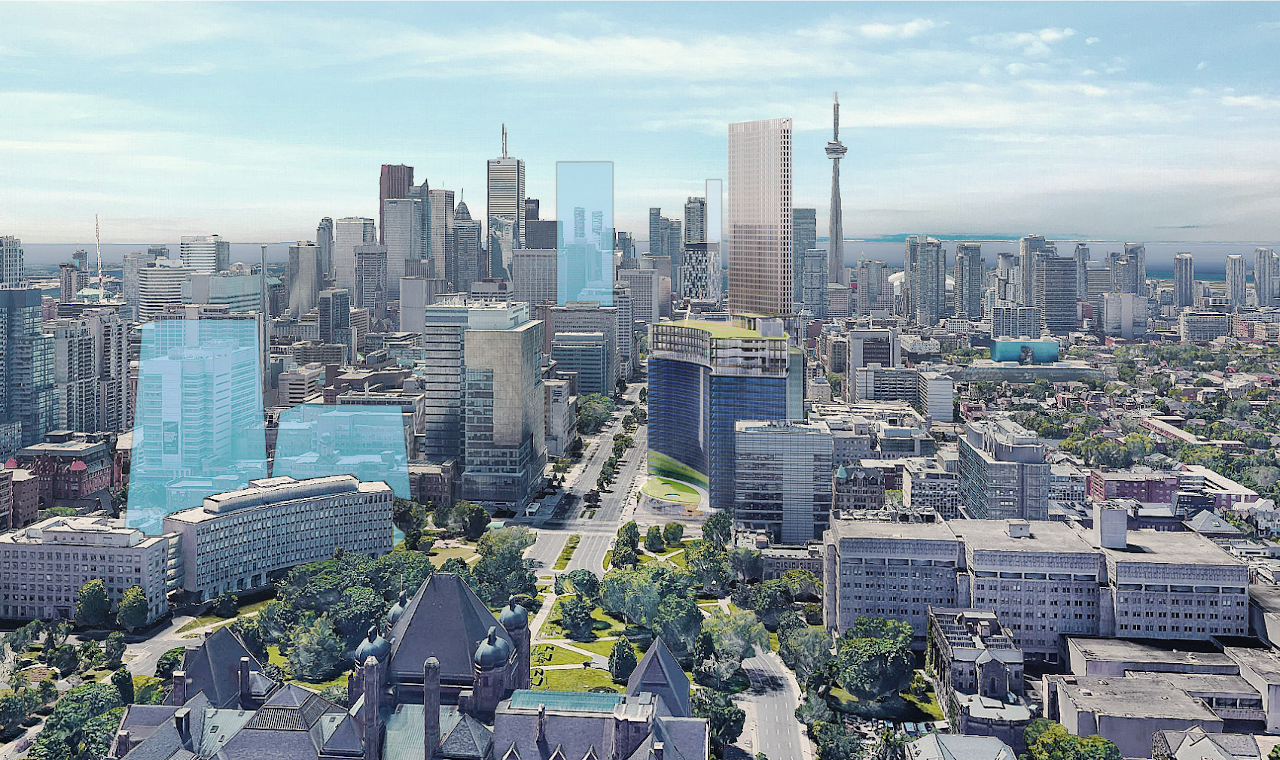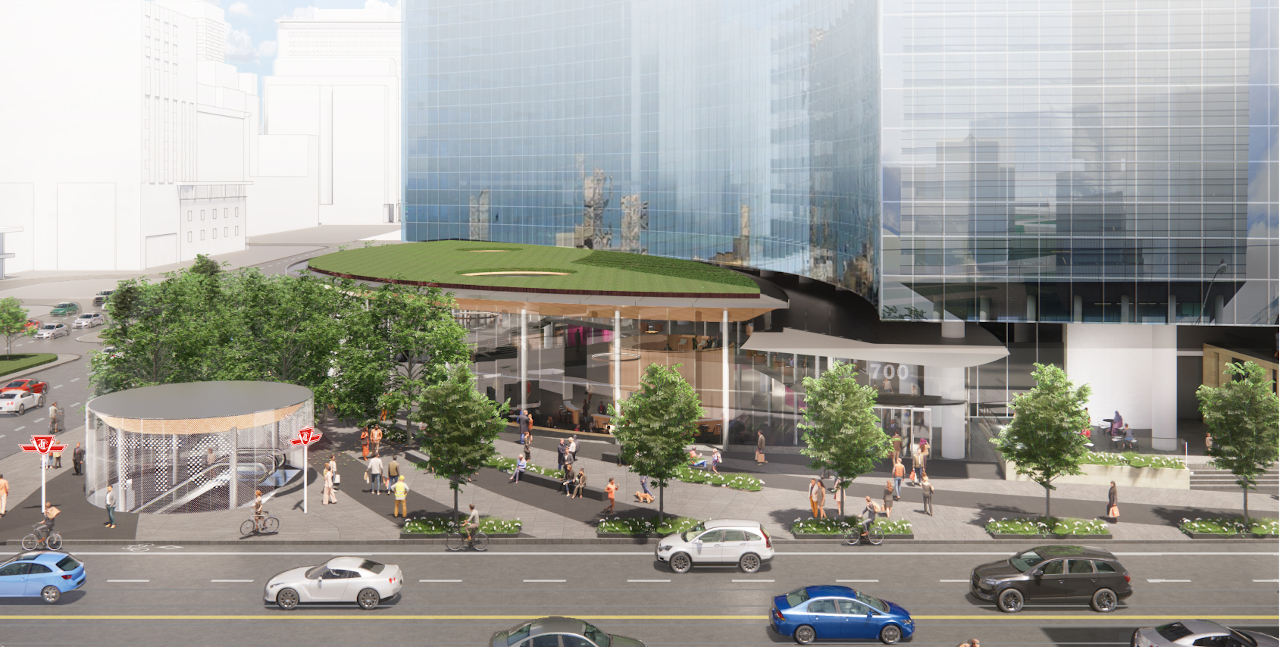Northern Light
Superstar
They've done a pretty nice job with this!

This makes me wistful for what might have been.
The 2 corners n/e and s/w that address the circle and Queen's Park in form and direction.
Would have been nice to see that mimicked in some fashion on the other corners (though the historical portion of Mars would limit that.)
Meanwhile, at ground level, this is better than what's there now in every regard. I think this will improve the public realm at this intersection significantly.

I agree it's an improvement at street level on the north side.
Not so sure about the west.
Look at all that healthy, vibrant green!
I like outdoor public space; indoors is not the same.
There's also patio space there now, I see none in the proposal.