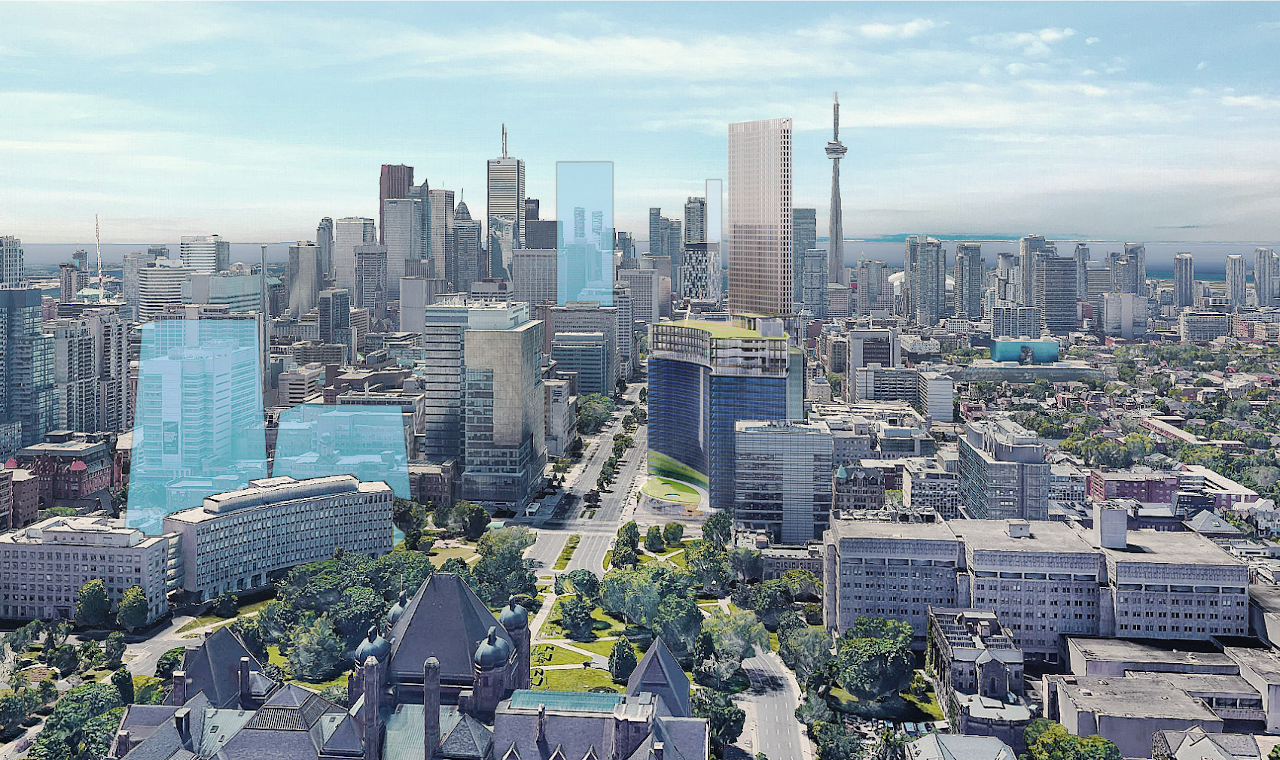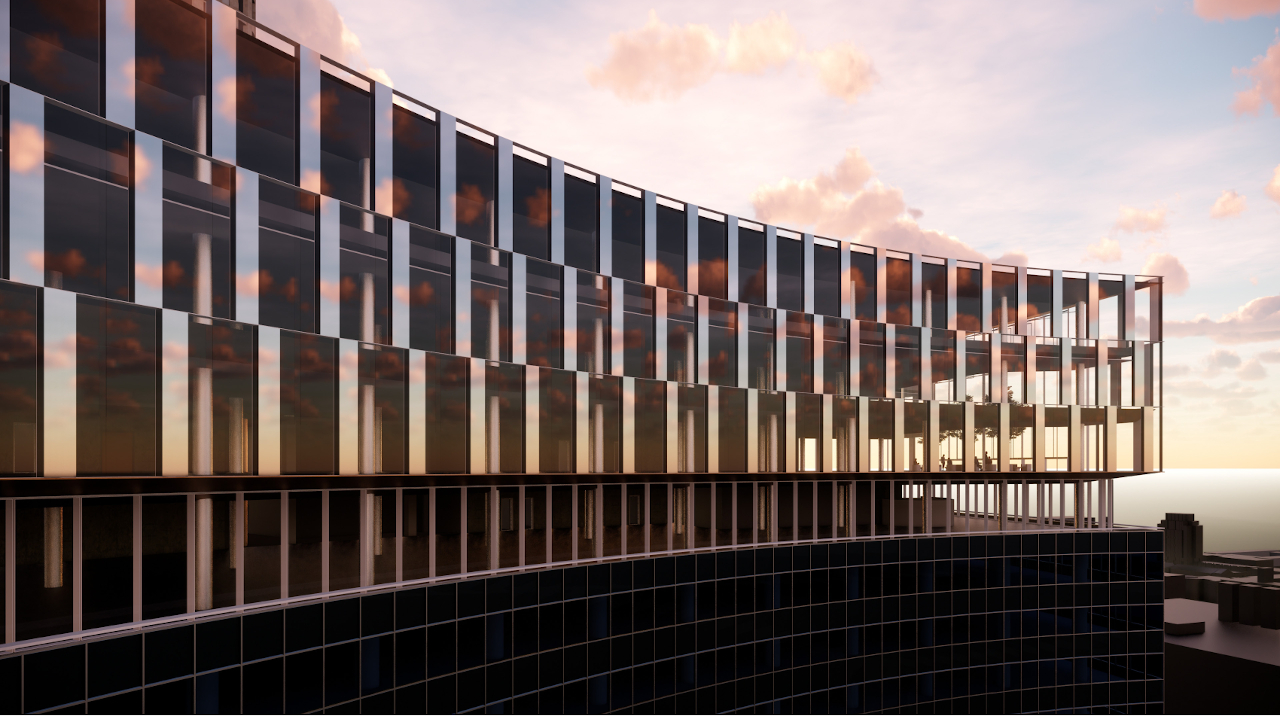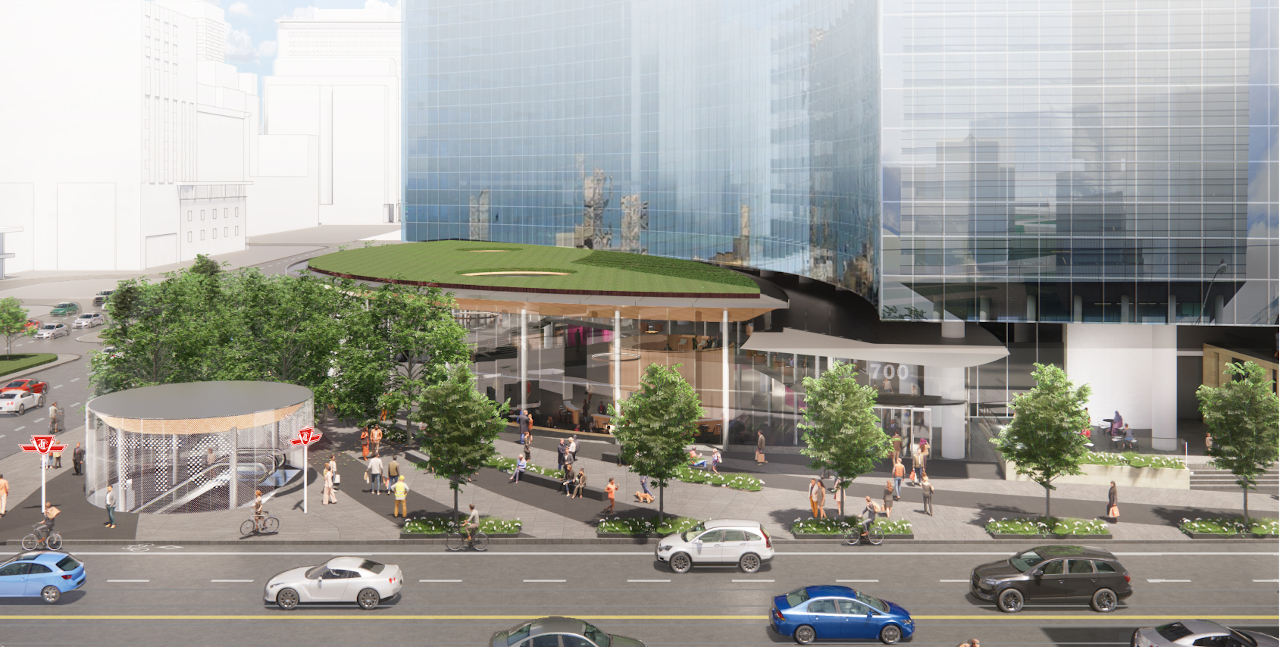maestro
Senior Member
I'm not too worried. This looks like an exercise for the fund to increase the market value. I doubt they are too serious in building it.
The addition maybe, though I would not be surprised to see the apartment proposal proceed in some form. The location is attractive.I'm not too worried. This looks like an exercise for the fund to increase the market value. I doubt they are too serious in building it.
who is it then?Why does the thread say Quadrangle? My intel is that this is not.
edit: On second thought, I wonder if the development application description is misleading and that the 4 storey addition is actually at ground-level on the courtyard space, in a mini-mall style addition as Northern Light speculated last page.
I can't imagine that ending well - without absolutely wrecking the negative space.
AoD
I think the original reference said a "total" of... (although it references the "proposal"...) then mentions an overall final FSR.How can just 4 floors add more than a million sq. ft. of office space? Is the floor plate 300,000 sq. ft. in size?
Okay, it's story and picture time!
The front page story is here, while the database file now attached at the top of the page has more images.
42
From the story:Supplementary docs don't seem to be online yet.
I can't decide from the renders posts in the Front Page piece what I think of the office addition or the new building in respect of skyline views of the existing tower.
My overall sense on the infill of the court yard isn't great.
I think its probably been done as well as one might hope; but I still feel its probably the wrong direction overall for the site; and that leaving the negative space closer to its current form would be better.
"Before the materials are officially submitted to the City and available to the public, KingSett Capital has given UrbanToronto an early glimpse of the mixed-use, KPMB Architects-designed proposal at 700 University Avenue, which reimagines every facet of the site."


