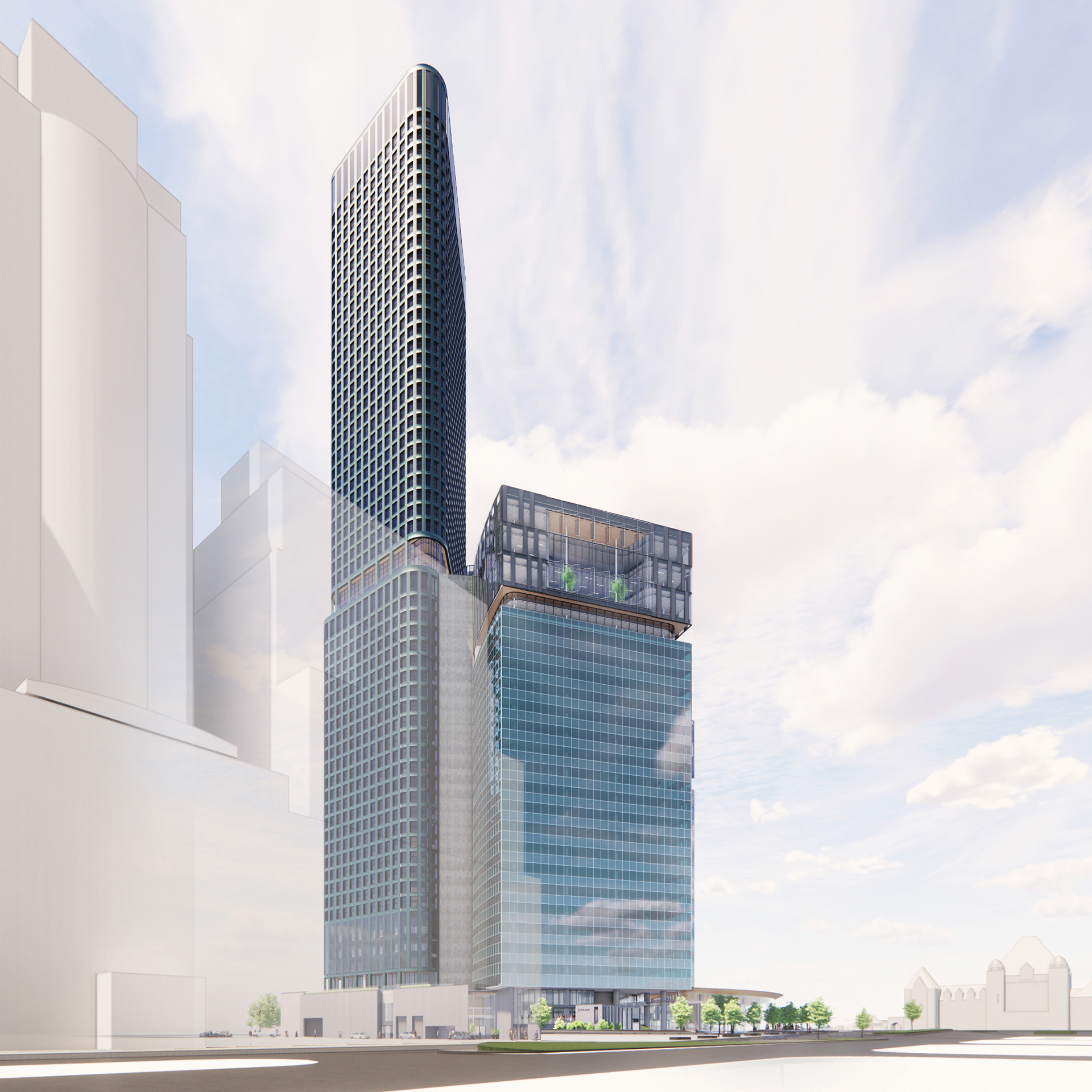Northern Light
Superstar

Life sciences space key feature in KingSett’s 700 University redev.
A three-pronged redevelopment on the site of the iconic curved glass office building at 700 University Ave. will add significant life sciences, retail and residential space to Toronto’s Discovery District. The KingSett Capital-owned, 20-storey, 1.22-million-square-foot building at the southwest...renx.ca
View attachment 380765
View attachment 380766
Albert! I have work to do, stop sending me down rabbit holes would you! LOL
So....in reading the article, I read this:
Which reminded me that the Final Report had gone to Council in December...............
Which reminded me that there were conditions on that approval....
Which then sent to the AIC.......
Wherein I found a Cover Letter uploaded just one week ago:
Assuming ECS is satisfied w/the above, that should tie-off the Zoning side.
It appears the wind issue is still pending through the SPA.

