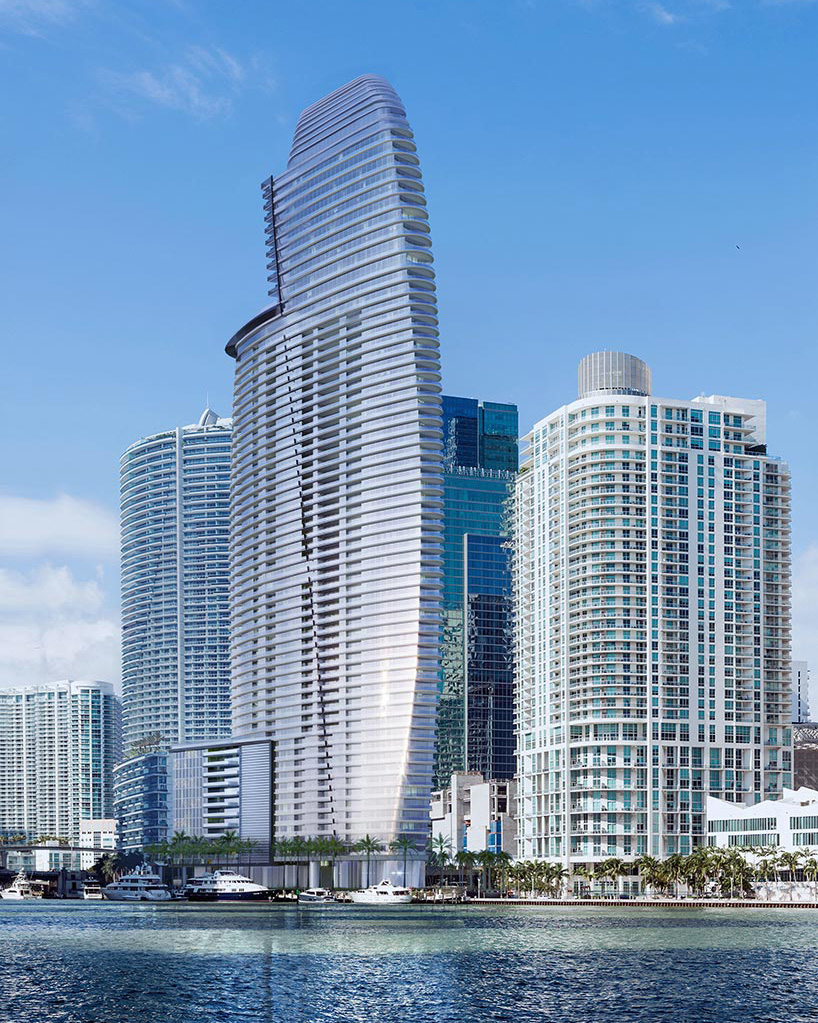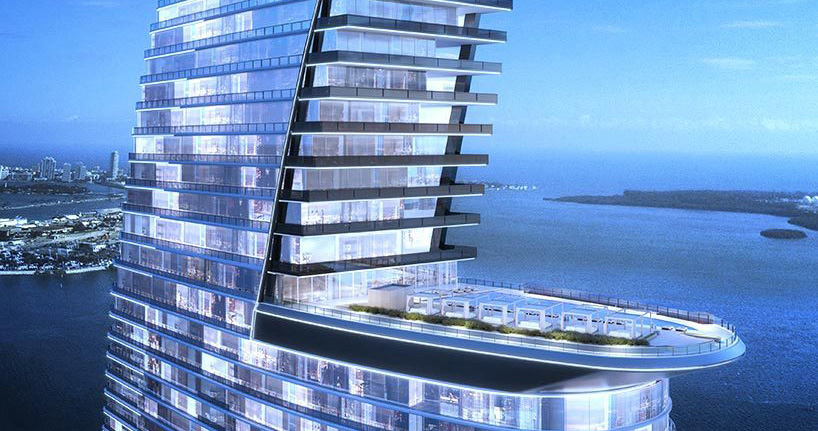ProjectEnd
Superstar
An executed box would be an amazing turnabout to this. The massing is boorish. There's nothing positive about it. It should never ever be used. We as a group obsess too much over boxes and not boxes. Tacky is tacky in all shapes.
From a couple pages ago:
There's so much late-stage Arquitectonica in that. Very MarinaBlue, Blue on the Bay or SIS Lux.
Take it back to Atlantis, Imperial and The Palace for their defining works. In fact, a Toronto version of The Palace would scale quite well here.

