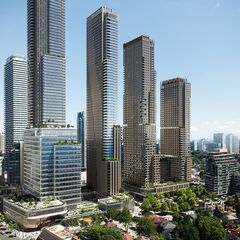DonValleyRainbow
Senior Member
Member Bio
- Joined
- Mar 5, 2014
- Messages
- 2,867
- Reaction score
- 1,927
- Location
- Kay Gardner Beltline Trail
Something is up - from the TTC Board Report/Supplementary Agenda:
http://www.ttc.ca/About_the_TTC/Com..._TTC_Lands_at_Yonge-Eglinton_May_2018_Upd.pdf
AoD
They (Oxford) promised an update in the fall, it's spring now...





















