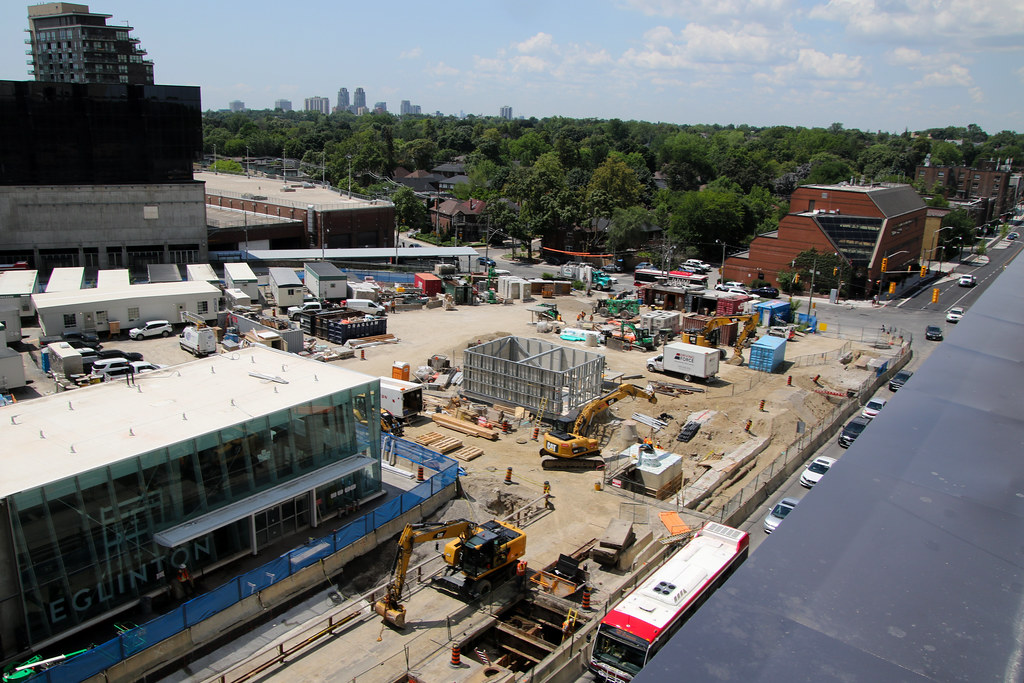Now the Crosstown Line will see construction wrap up by the end of 2024 or hopefully sooner, this can move forward. With the land clear by then will allow the finalization of the master plan to be done with phase 1 going to market in 2025. Couldn't go to the market with an unknown start date or when owners could move in the past few years.
I have been shooting the area close to 2 decades with this site making an impact on the area to go along what has been built as well on the books that some rethinking for the site should be look at as well other places.
I haven't followed this thread for over a year due to the Crosstown work until today while fixing some photos to see the latest plan
Both phase 1 and 2 need daycare places and it should be on the ground floor with an outside play area or on the roof of the podiums which will cause issues for the residents' use. The Edge Tower has done this for T1 that open on Jan 2 this year with it taking over 3/4 of the ground level with an outside play area.
The community use in phase 2 should be on the lines of Concord Place as a 7 x 24 place.
The one thing that was noted above is school requirements that I have strongly supported for decades of having them in the base of these towers. They could be used after-school hours and on the weekends for activities. The downside for here, there is no land for kids to play on, other than the roof of the podium. The closest sports field is just 2 blocks away.
The one thing I haven't come upon is the parking requirement for these towers that I hope will be exceptionally low since you have 2 major transit lines at the front doors. You will get the Green P under some of these towers to replace the lost parking deck that has not been fully full for years.
Aug 2016
July 10/2023
Phase 1 will have to be a 2 phase until TTC new bus terminal is built as the Crosstown station is eating up a lot of Phase 1 land now. I just noticed between this photo and what I shot on Dec 31/2023, the bike path was ready for paving, yet it was dug up on the 31st
Oct 9/2023


