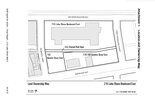Northern Light
Superstar
Maybe a SLIGHT improvement over its predecessor but still looks like absolute mediocre trash.
Yes.
You would never see Chicago or NYC put up this garbage along their waterfronts and that goes for a lot of what's been built along this stretch.
Umm, a step too far for me; this is Chicago's waterfront:
The Lake is immediately to your right in the photos above, and below:
What an engaging podium and at-grade experience! LOL
And isn't this a lovely way to meet the waterfront (below)
Yup, a pretty blah building on top of a multi-storey parking deck.
*****
Now, we should never let another City's mediocrity allow us to accept our own City's mediocrity.
But we really do need to watch these "The grass is greener over there" type comparisons.
