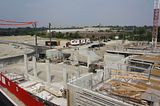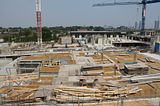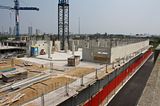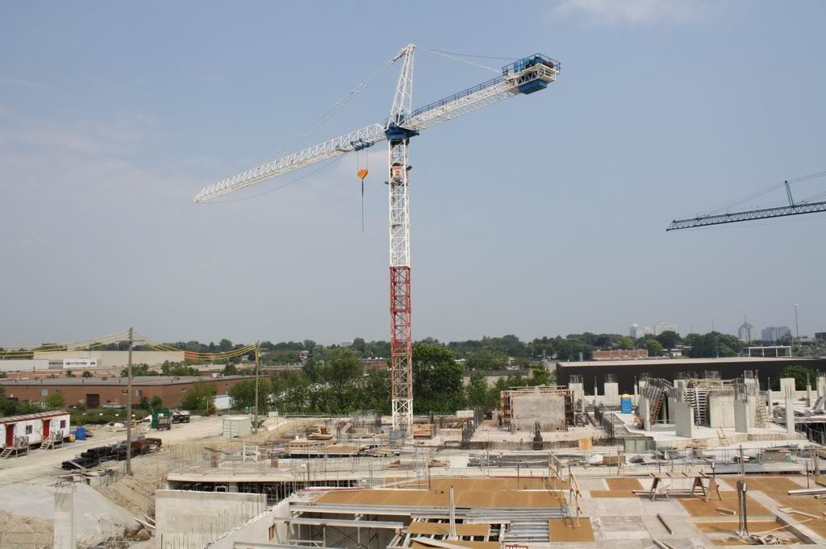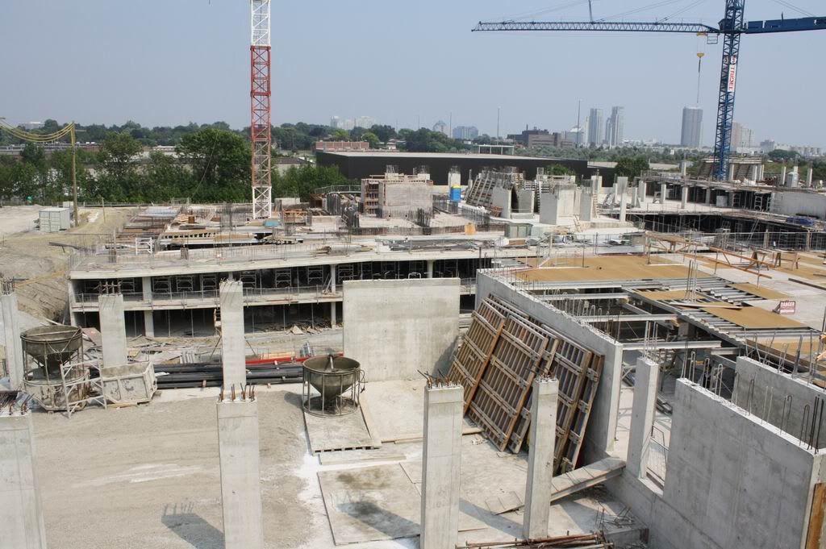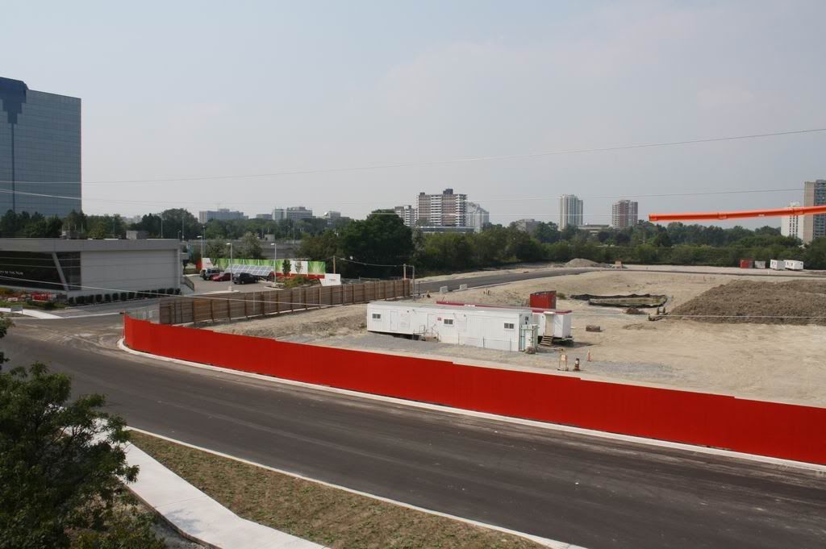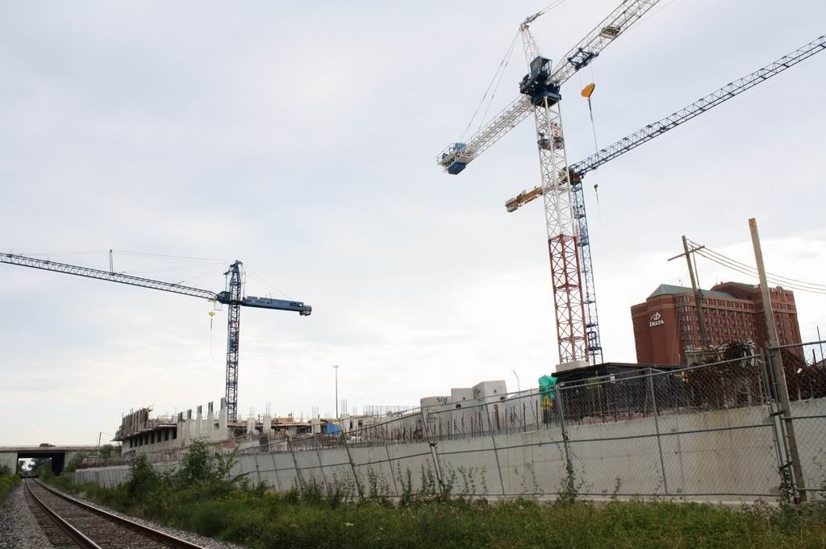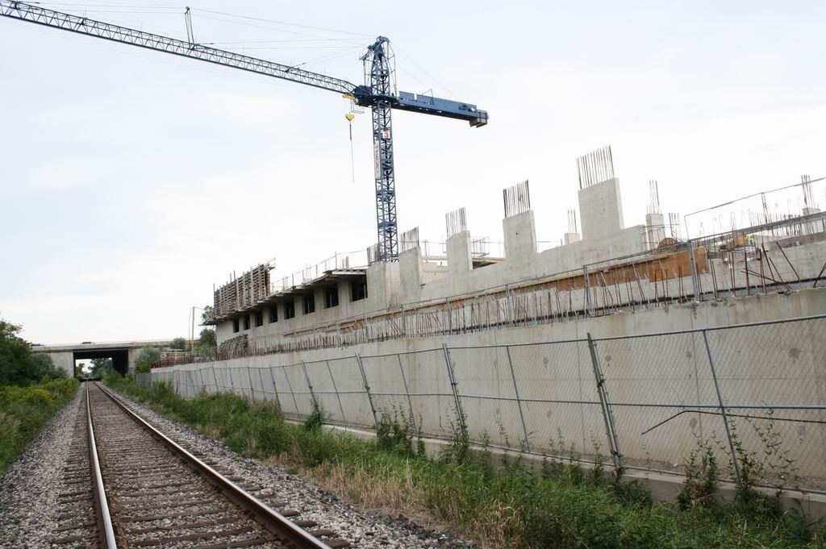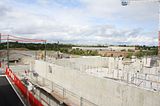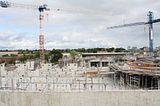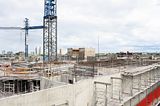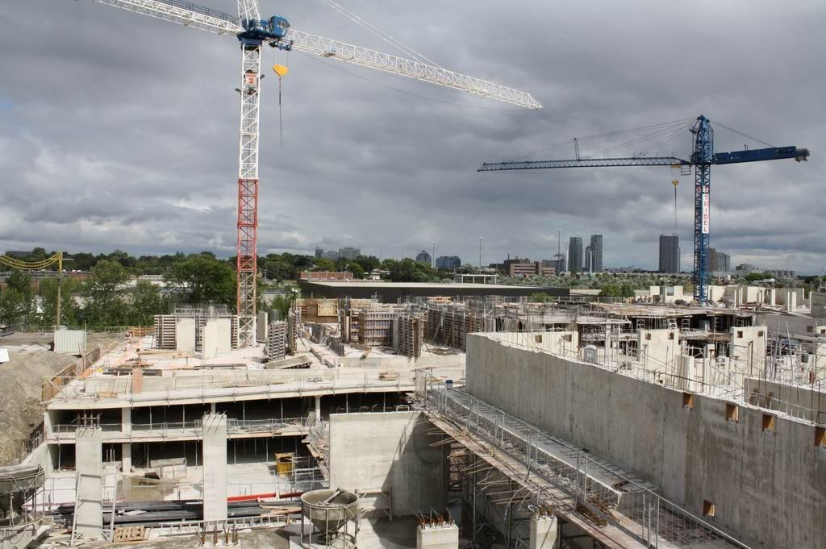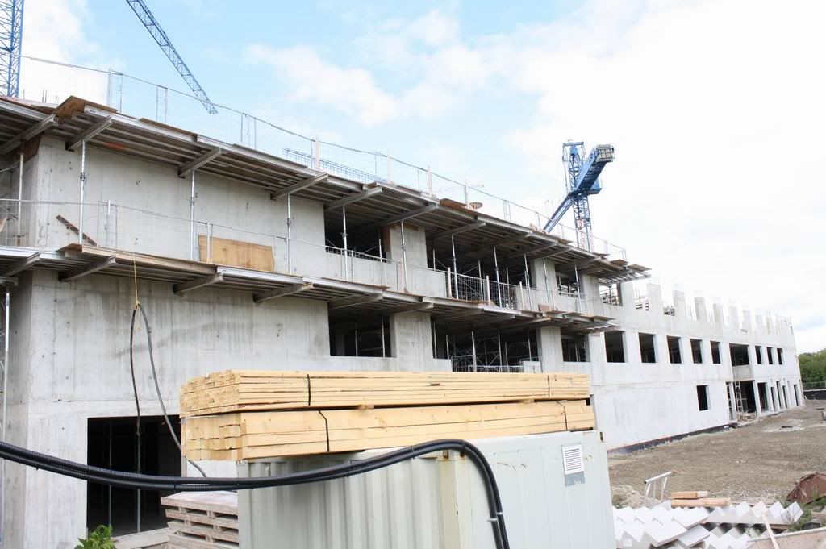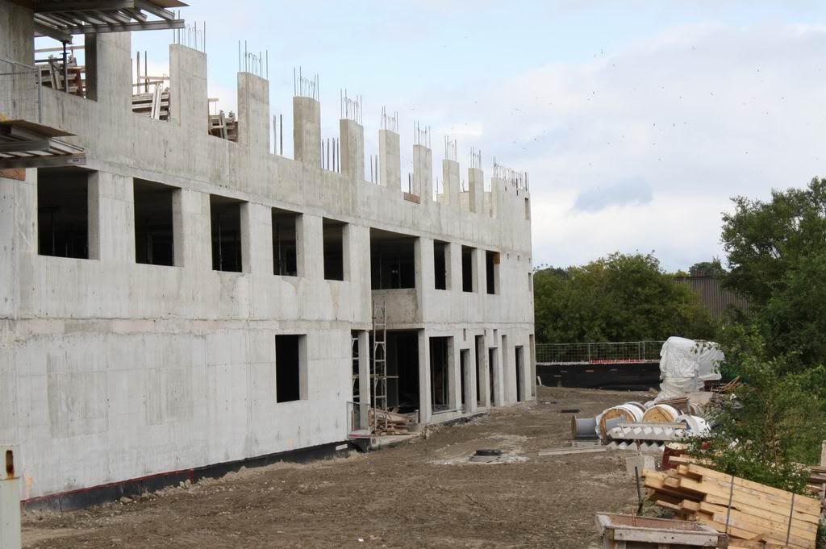Solaris
Senior Member
Scaled Model
thanks to ProjectEnd's leads to MBA Models
Here's the Ventus scaled model that I was not able to capture before Tridel yanked it out of the presentation centre for redesign ~








thanks to ProjectEnd's leads to MBA Models
Here's the Ventus scaled model that I was not able to capture before Tridel yanked it out of the presentation centre for redesign ~








Last edited:






