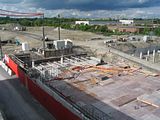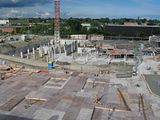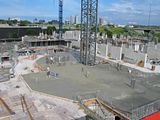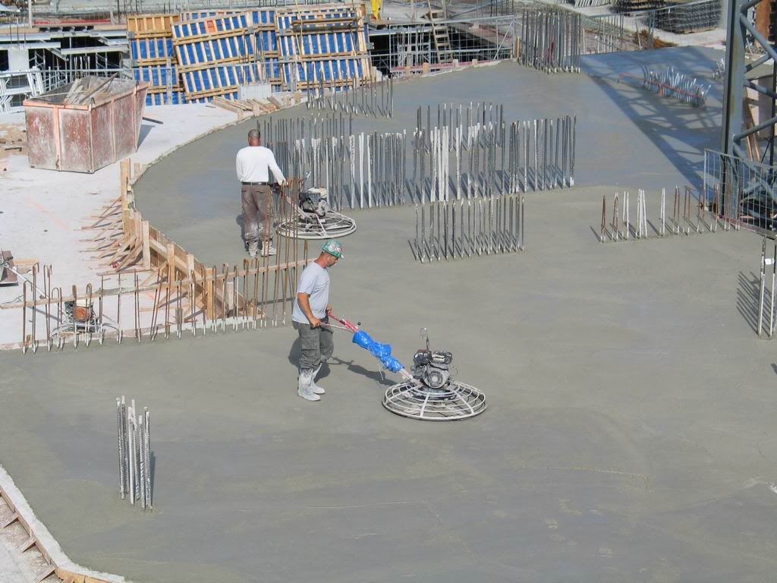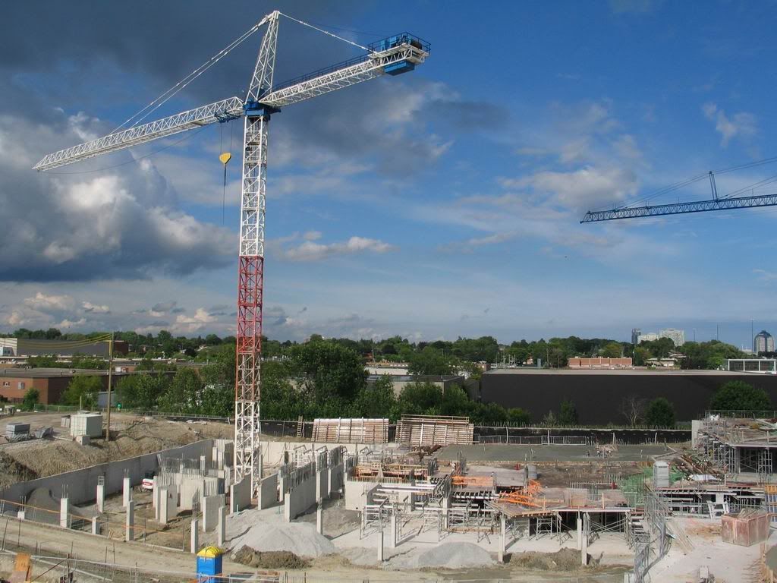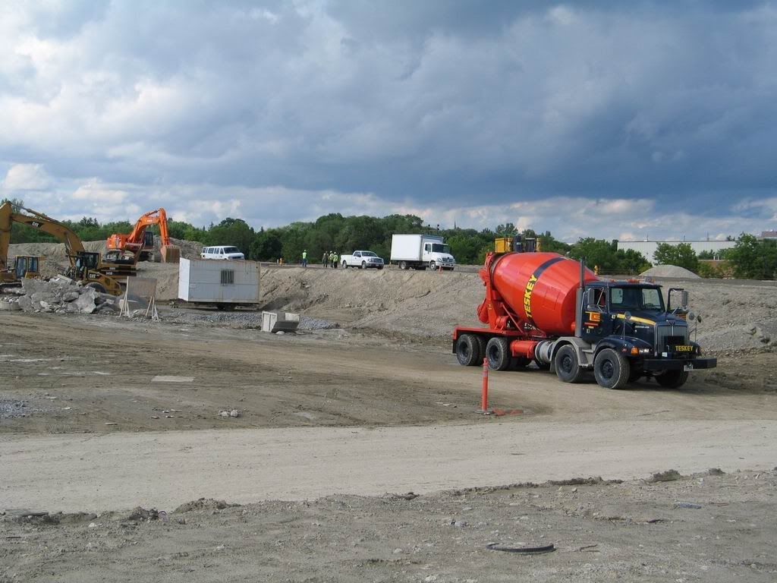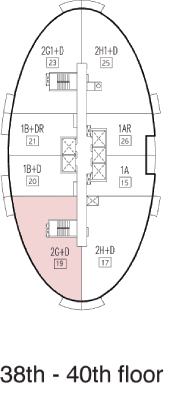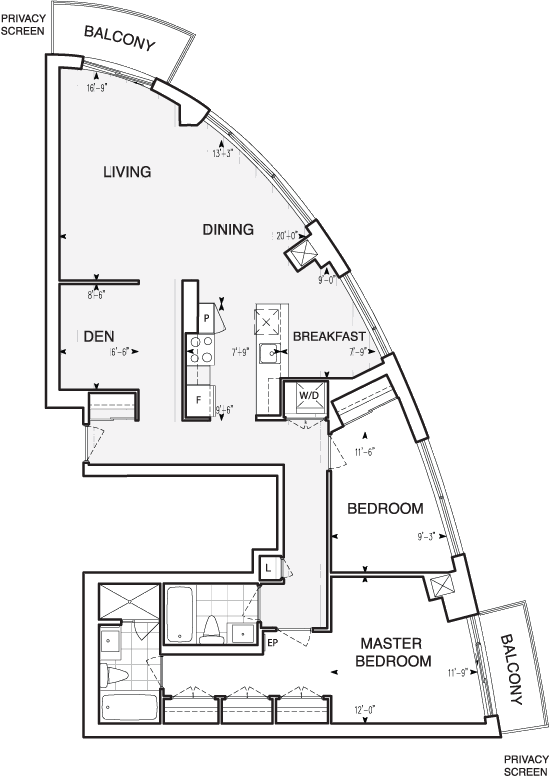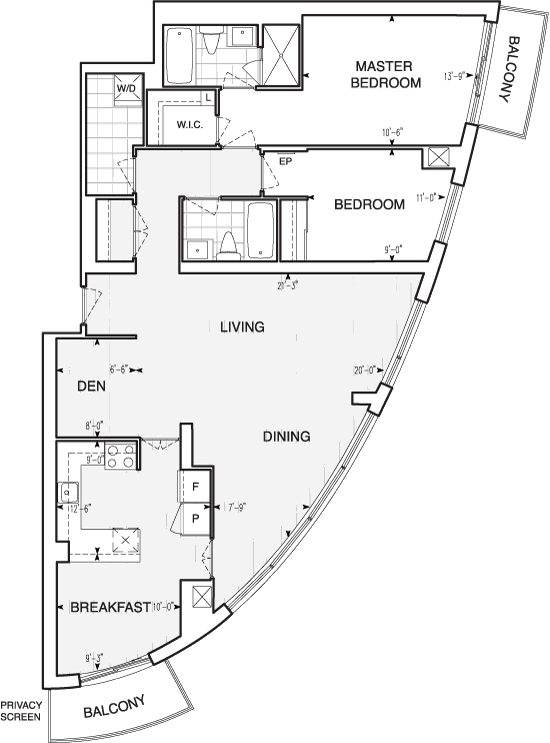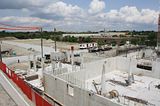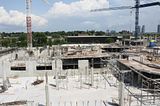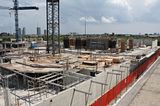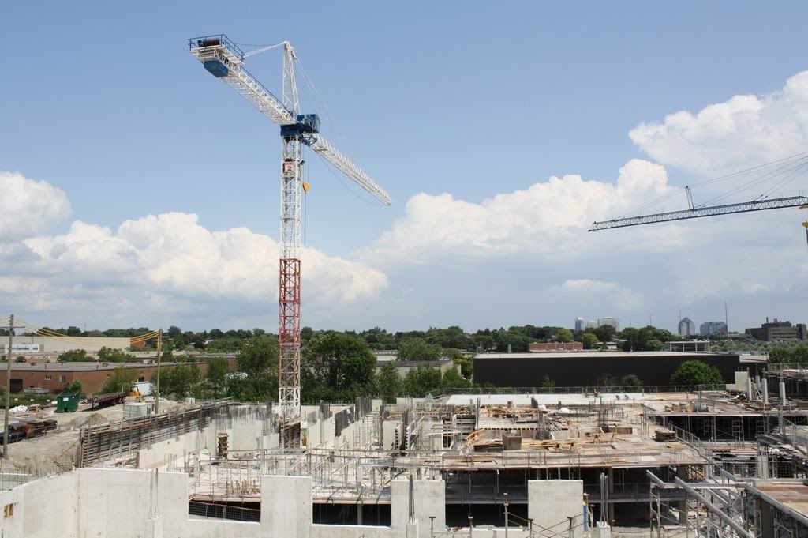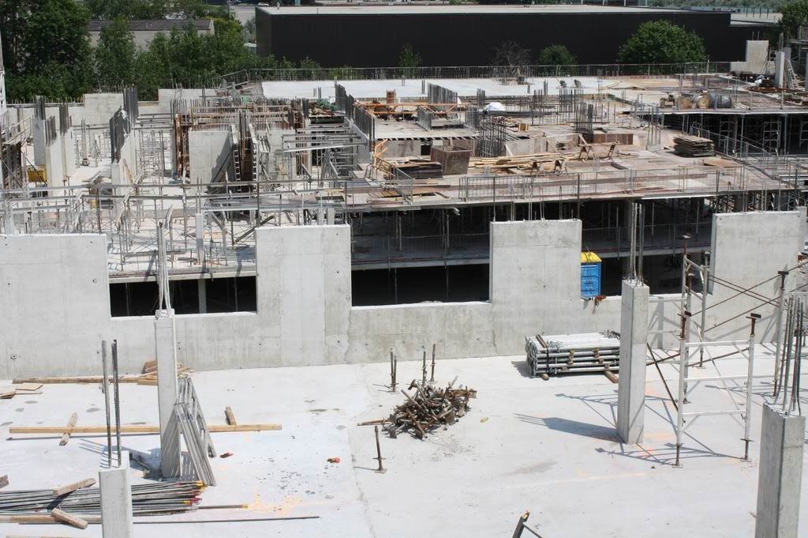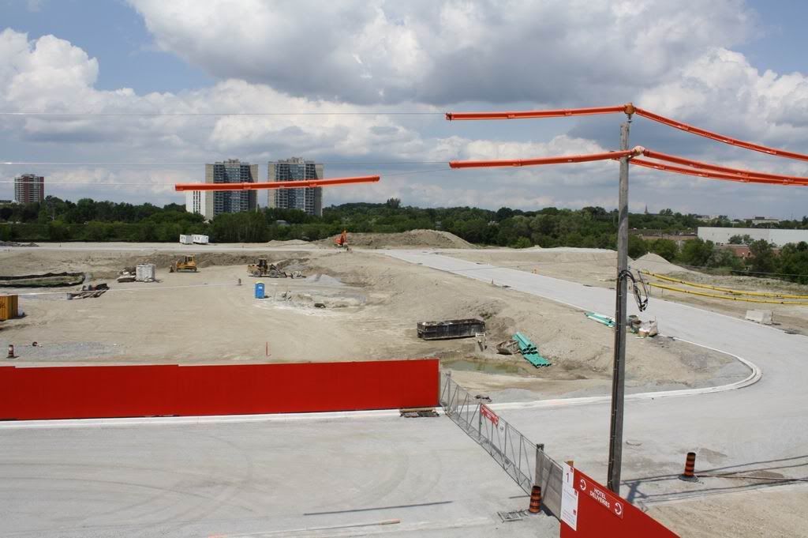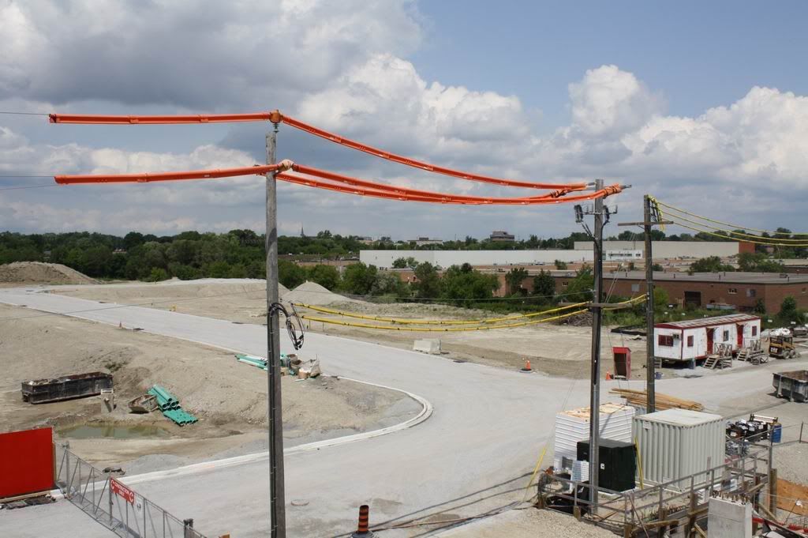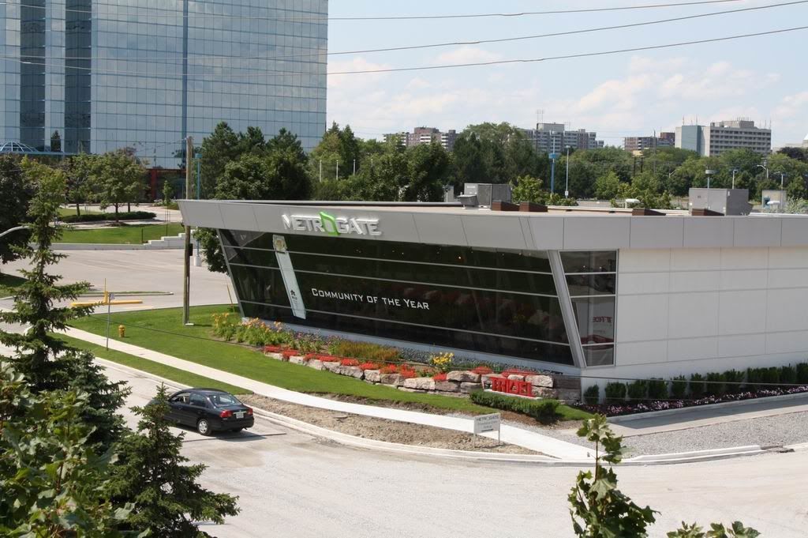Solaris
Senior Member
LOL I certainly 'hope' Solaris will stand still @ 40 storeys (I'm not a big fan of a living in a toppling building  )
)
but to answer the question, yes you are correct this building did not dig very far down (only 1 floor) before starting to build up for two reasons: one because Solaris has only 2 underground parking levels (and 4 smaller footprint above ground parking levels), and two because the builder is in fact raising the grade level higher on the overall Metrogate site (by bringing in more fill) by approximately 1 floor (therefore digging down 1 floor + raising the grade 1 floor = 2 underground levels)
I guess this is why construction pace is a little bit faster than I expected .... no complaints here TWM !!
but to answer the question, yes you are correct this building did not dig very far down (only 1 floor) before starting to build up for two reasons: one because Solaris has only 2 underground parking levels (and 4 smaller footprint above ground parking levels), and two because the builder is in fact raising the grade level higher on the overall Metrogate site (by bringing in more fill) by approximately 1 floor (therefore digging down 1 floor + raising the grade 1 floor = 2 underground levels)
I guess this is why construction pace is a little bit faster than I expected .... no complaints here TWM !!





