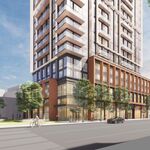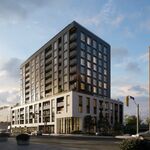Thanks for sharing your concerns Antiloop.
Harry likes to provide his visions to the architects before they begin any serious work on making a structurally sound building. Unfortunately, he realizes he cannot always convey his ideas in a way that they can understand, interpret and put onto paper, which is where I come in.
I've been brought on to try and interpret what he has in his mind and put it into images. He's also said numerous times that he values my input on the design of the building which is why I've come up with a few things which weren't directly from Harry's head. He's even asked that I run ideas by the "armchair experts" to see what you guys think, which is why I said people are listening. I bounce my ideas off him and hope they get his creative juices flowing.
Once we have something put together he thinks represents his ideas, he'll take it over to the architects to base their work on. Obviously what I render out before that point and how the tower is designed by them in the end won't be exactly the same. They have an entire team to determine what is possible and what's not, what building materials etc but he doesn't need those skills to help him visualize what's in his mind.
edit:
this isn't the first time I've been requested to assist in the design/vision of a building. Just never anything quite this tall.




