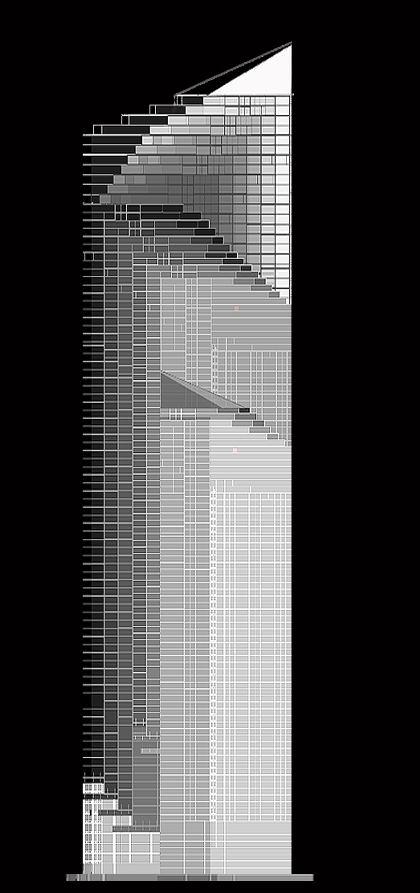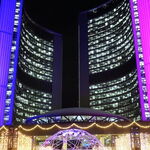I like the looks of that one, but wouldn't so many different floor plates equal much higher costs? Also, most of these details won't even be visible from most angles, correct? I think the design should stay as simple as possible, but still maintain a distinct look that's both attractive, and timeless.
Mind if I have a go at this as well?










