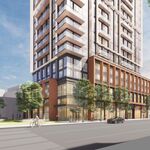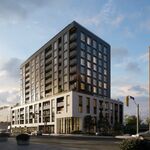E
Ed007Toronto
Guest
This is going to be high up and seen by almost no one
This thing will be in the face of everyone coming down Bay and will be very visible from City Hall.
This is going to be high up and seen by almost no one
This thing will be in the face of everyone coming down Bay and will be very visible from City Hall.
Seriously, you me, maybe whistler.... (and some whacko Dubai sheik) let's take over this town from Mr. Clewes and AA.





