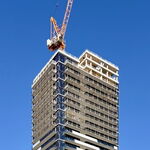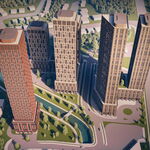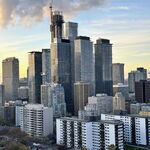AlvinofDiaspar
Moderator
From the Globe:
FIXING TORONTO: PART 2 OF 6: KPMB ARCHITECTS
Building a better stage for sidewalk ballet
PATRICIA CHISHOLM
Special to The Globe and Mail
It's a serious design challenge: Somehow, transform Ryerson University's collection of indifferent buildings and dated landscaping, create an oasis of academic calm and then integrate its edges into the hyper-urban gaudiness of the Yonge and Dundas area.
That's what Kuwabara Payne McKenna Blumberg Architects and several collaborators are doing in creating a new master plan for the campus. Most of the scheme is still under wraps, but this view of a rehabilitated Gould Street is being shown here publicly for the first time.
Seemingly small shifts are going to have a big impact in this plan (a collaboration with Daoust Lestage Inc., in association with Greenberg Consultants Inc. and IBI Group).
Removal of a low retaining wall will allow sidewalks covered in high-quality paving to sweep up to the new façade's edge. Kerr Hall, the fortress-like academic building at left, will be replaced by a new structure whose façade will strive for transparency, linking inside and outside. The entry will be at street level, not raised as it is now. Rows of trees, planted deep, and well-irrigated to maximize their longevity, will cool and adorn.
While Kerr Hall was well regarded when it was built in the 1970s, every generation views its public spaces in different ways, says KPMB partner Bruce Kuwabara. The idea is to "reconfigure the public realm and the relationship of buildings to grade in the ... precinct," he says. "The streets are critical to Ryerson's liveliness. The streets are its campus."
Referring to the European practice of transforming spaces by reorganizing elements that are already there, Mr. Kuwabara argues that transforming sidewalks can make a huge difference in terms of street life. As Jane Jacobs understood, the sidewalk is "the domain where so many occurrences happen."
And investing in public spaces can only help to create a more livable campus - which will also enhance real-estate values. "In this little picture, as innocent as it may seem, is the whole picture."
LAST WEEK IN PART 1:
A green vision from PLANT Architect for the city's Green P lots; an artificial urban forest from Janet Rosenberg + Associates.
NEXT WEEK IN PART 3:
Bessai Denegri Studio turns University Avenue into a real boulevard.
Can a few clever design moves transform Toronto's streetscape? Over the next four weeks, follow the series and check out more images at http://www.globeandmail.com
AoD
FIXING TORONTO: PART 2 OF 6: KPMB ARCHITECTS
Building a better stage for sidewalk ballet
PATRICIA CHISHOLM
Special to The Globe and Mail
It's a serious design challenge: Somehow, transform Ryerson University's collection of indifferent buildings and dated landscaping, create an oasis of academic calm and then integrate its edges into the hyper-urban gaudiness of the Yonge and Dundas area.
That's what Kuwabara Payne McKenna Blumberg Architects and several collaborators are doing in creating a new master plan for the campus. Most of the scheme is still under wraps, but this view of a rehabilitated Gould Street is being shown here publicly for the first time.
Seemingly small shifts are going to have a big impact in this plan (a collaboration with Daoust Lestage Inc., in association with Greenberg Consultants Inc. and IBI Group).
Removal of a low retaining wall will allow sidewalks covered in high-quality paving to sweep up to the new façade's edge. Kerr Hall, the fortress-like academic building at left, will be replaced by a new structure whose façade will strive for transparency, linking inside and outside. The entry will be at street level, not raised as it is now. Rows of trees, planted deep, and well-irrigated to maximize their longevity, will cool and adorn.
While Kerr Hall was well regarded when it was built in the 1970s, every generation views its public spaces in different ways, says KPMB partner Bruce Kuwabara. The idea is to "reconfigure the public realm and the relationship of buildings to grade in the ... precinct," he says. "The streets are critical to Ryerson's liveliness. The streets are its campus."
Referring to the European practice of transforming spaces by reorganizing elements that are already there, Mr. Kuwabara argues that transforming sidewalks can make a huge difference in terms of street life. As Jane Jacobs understood, the sidewalk is "the domain where so many occurrences happen."
And investing in public spaces can only help to create a more livable campus - which will also enhance real-estate values. "In this little picture, as innocent as it may seem, is the whole picture."
LAST WEEK IN PART 1:
A green vision from PLANT Architect for the city's Green P lots; an artificial urban forest from Janet Rosenberg + Associates.
NEXT WEEK IN PART 3:
Bessai Denegri Studio turns University Avenue into a real boulevard.
Can a few clever design moves transform Toronto's streetscape? Over the next four weeks, follow the series and check out more images at http://www.globeandmail.com
AoD




