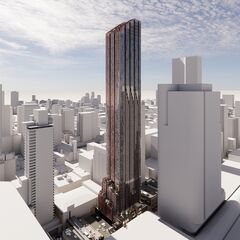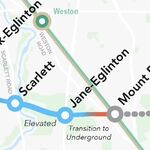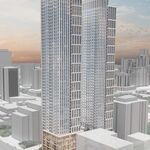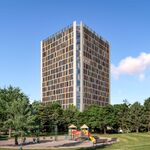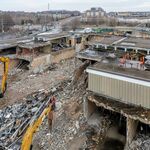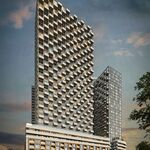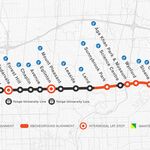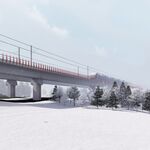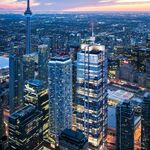A new 67-storey residential tower with retail at its base is proposed on the east side of Yonge Street across from the Eaton Centre, marking another step in the intensification of Downtown Toronto. Designed by Hariri Pontarini Architects for Angel Developments, the site is a short walk from both Dundas and Queen stations, the latter to be an interchange with Ontario Line 3, now under construction.
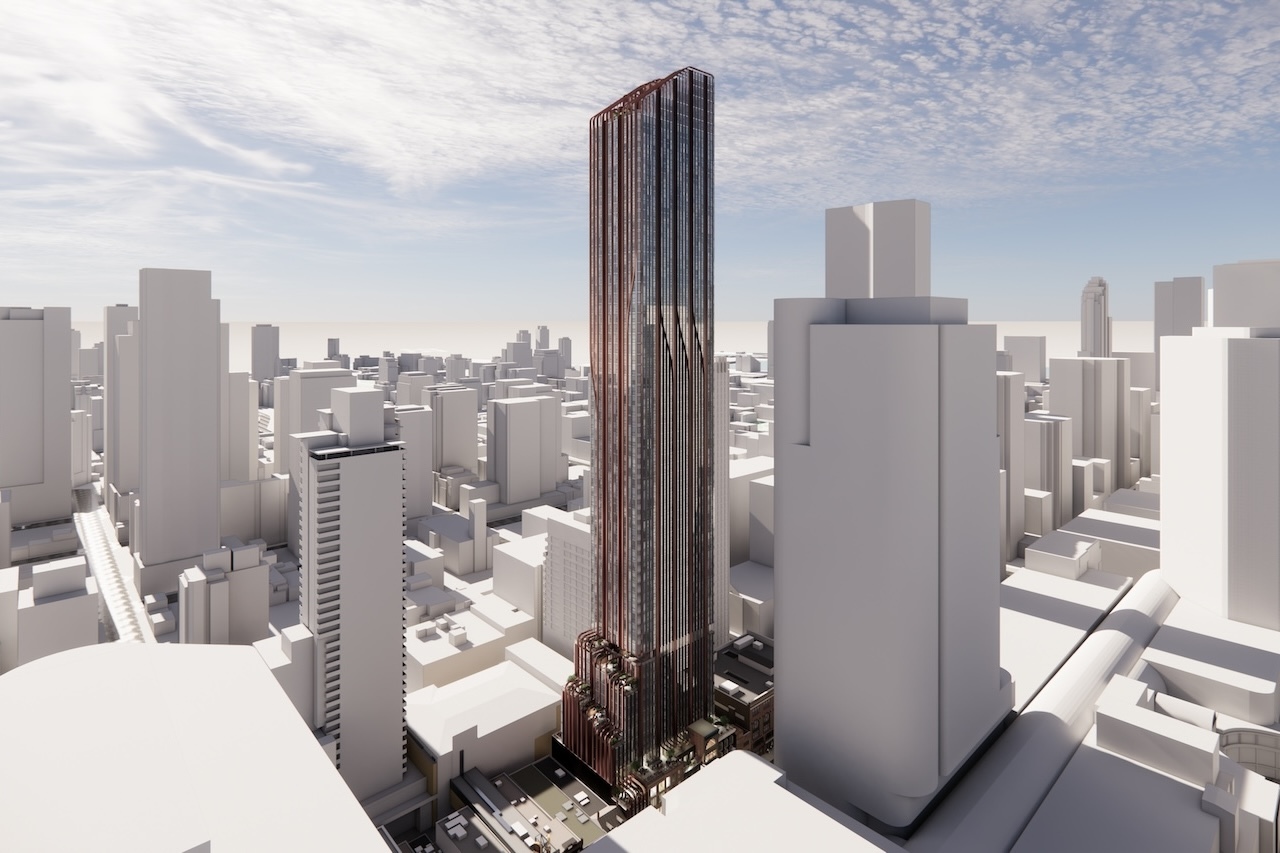 Looking southeast to 239 Yonge Street, designed by Hariri Pontarini Architects for Angel Developments
Looking southeast to 239 Yonge Street, designed by Hariri Pontarini Architects for Angel Developments
Spanning from 239 through 247 Yonge Street, between Shuter and Dundas streets, the assembly of five lots is currently occupied by 3 to 4-storey commercial buildings, including the heritage Art Metropole building at 241 Yonge. The site is directly across from the Eaton Centre’s main galleria pedestrian entrance. The surrounding area is a mix of retail and commercial spaces, with numerous high-rises proposed and under construction.
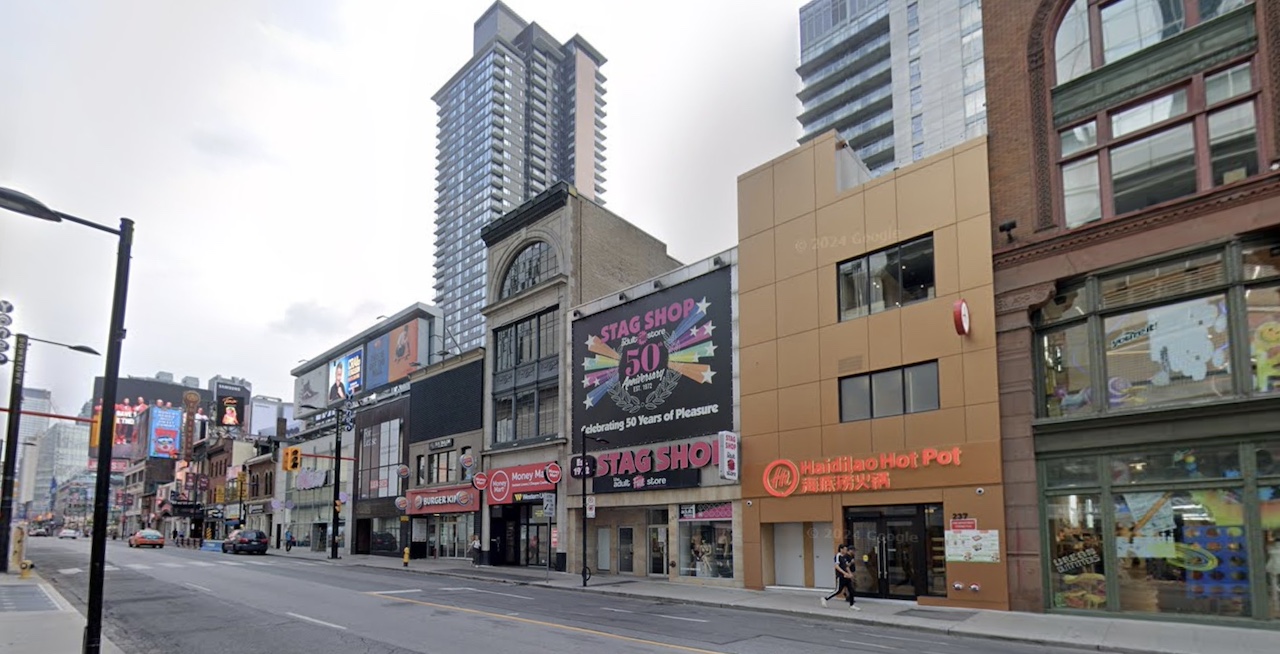 Looking northeast to the current site, image retrieved from Google Maps
Looking northeast to the current site, image retrieved from Google Maps
The developer has submitted a Rezoning and Site Plan Approval application to the City of Toronto. Rising to 221.19m, the tower would introduce 774 market-rate rental units with 48,451m² of residential Gross Floor Area and 787m² of non-residential space, for a Floor Space Index of 28.5 times coverage of the 1,730m² assembly. The tower would rise above a three-storey podium, stepped back 7 metres from the Yonge Street frontage, with slender massing intended to minimize shadowing on public spaces, including Sankofa Square.
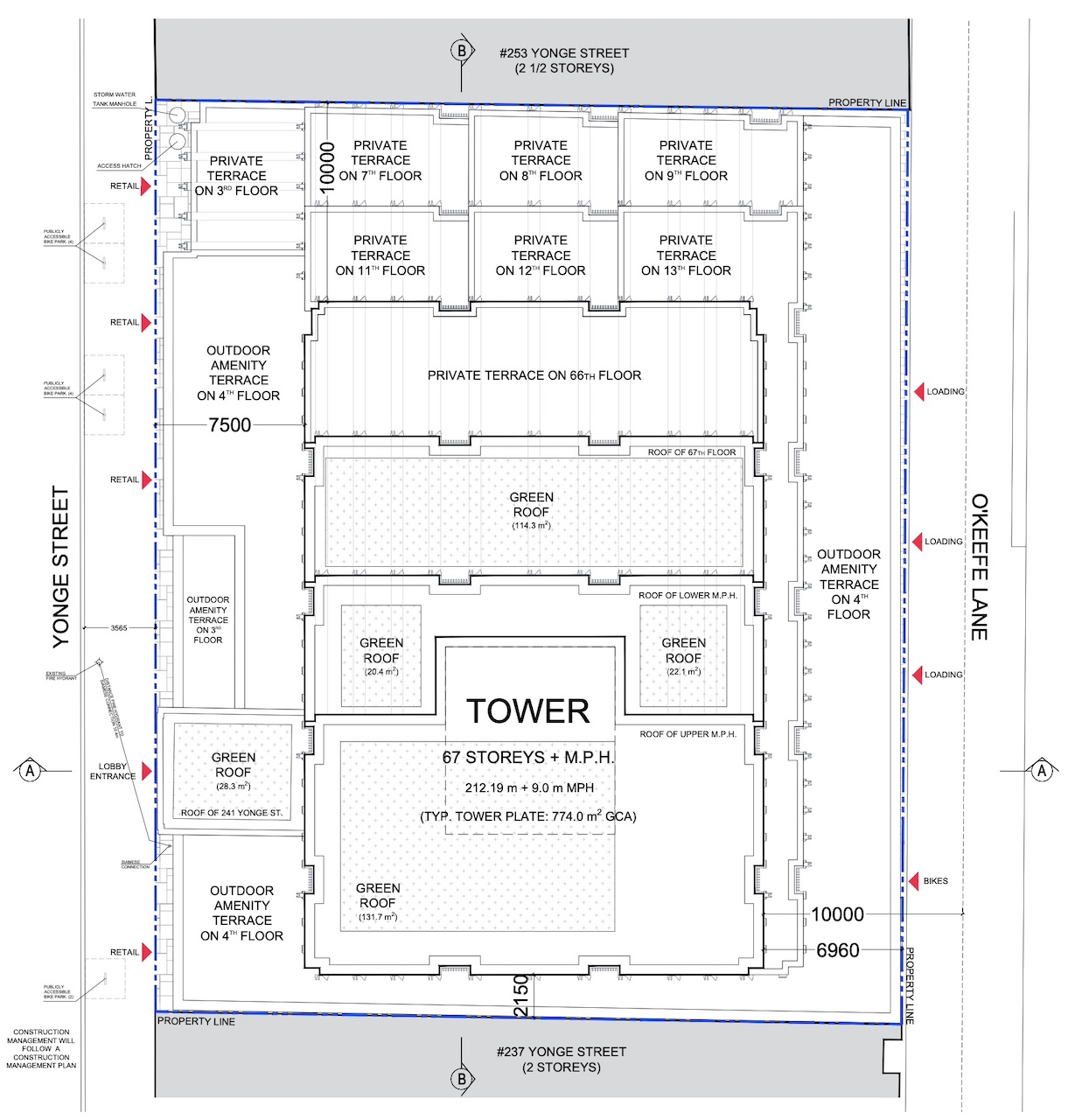 Site plan, designed by Hariri Pontarini Architects for Angel Developments
Site plan, designed by Hariri Pontarini Architects for Angel Developments
As part of the podium, the development includes the retention and rehabilitation of the historic Art Metropole building at 241 Yonge Street. The four-storey heritage structure’s west elevation would serve as the main residential lobby entrance. Its original storefront features and other architectural elements would be restored. The rest of the Yonge Street frontage would be new build, treated as five more distinct but complementary buildings, each a modern adaptation of the traditional Toronto main shopping street vernacular.
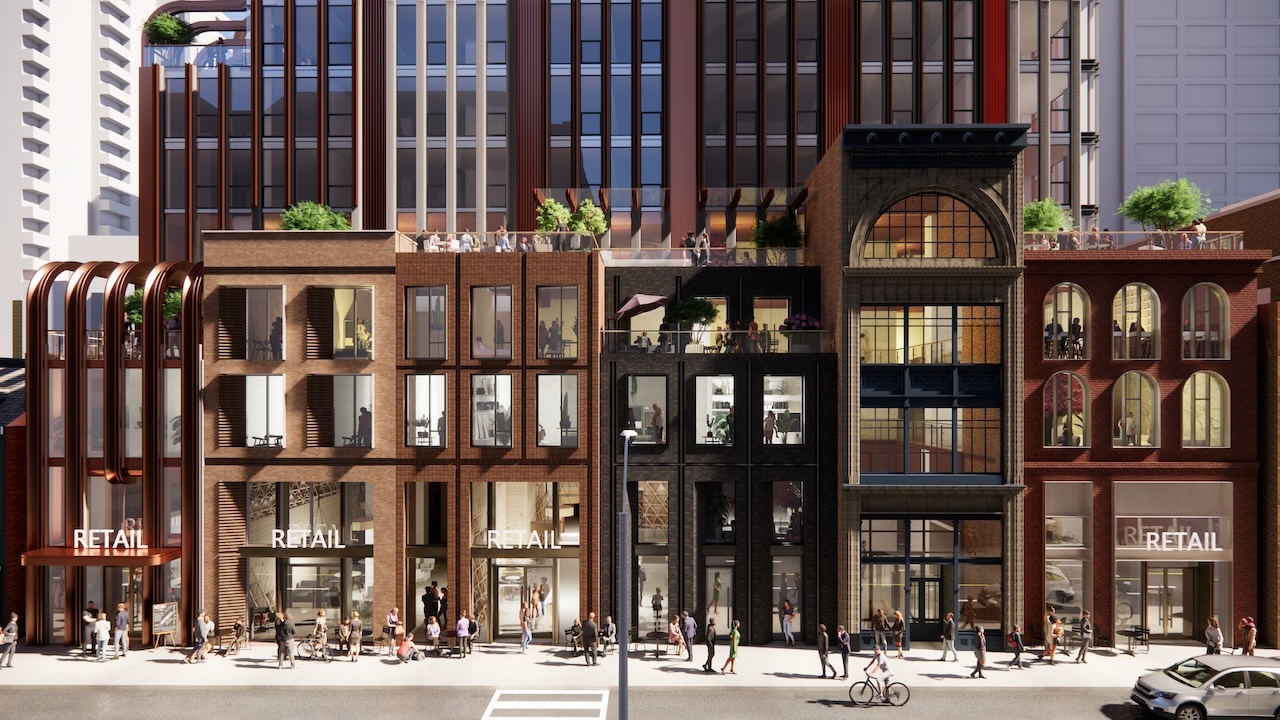 Looking east to the podium, designed by Hariri Pontarini Architects for Angel Developments
Looking east to the podium, designed by Hariri Pontarini Architects for Angel Developments
Four commercial retail units front Yonge Street at ground level, three to the north of the residential lobby doors, and one to the south. Vehicular servicing of the building would be from O'Keefe Lane on its east side. A single underground level would be dedicated to bicycle parking, accessed by a dedicated elevator, with 697 long-term and 155 short-term spaces for residential use. This is supplemented by 2 long-term and 6 short-term spaces for retail users, along with 10 publicly accessible spaces.
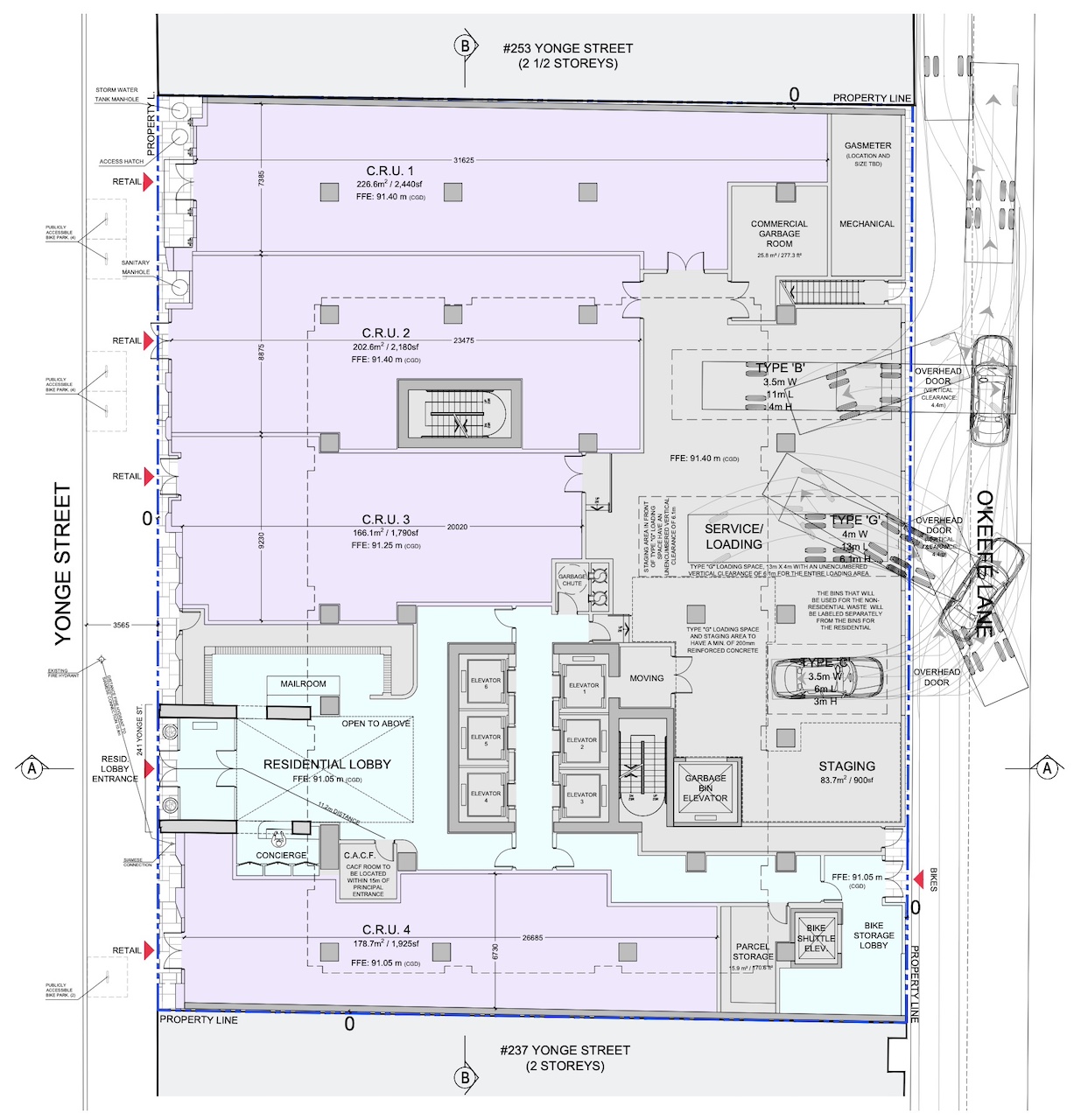 Ground floor plan, designed by Hariri Pontarini Architects for Angel Developments
Ground floor plan, designed by Hariri Pontarini Architects for Angel Developments
There would be 1,726m² of indoor amenities on the second through fourth floors, along with 437m² of outdoor amenities. The latter includes a second-floor terrace on the east side, a smaller terrace overlooking Yonge Street on the third floor, and a larger outdoor terrace atop the podium. Some residential suites would be found on the second through fourth floors as well, then continue as fully residential to the 67th floor. The building would be served by six elevators, averaging one for every 129 units, more suites than we normally want to see per elevator, but Angel Developments plans to install some of Toronto's fastest residential elevators, providing normal wait times.
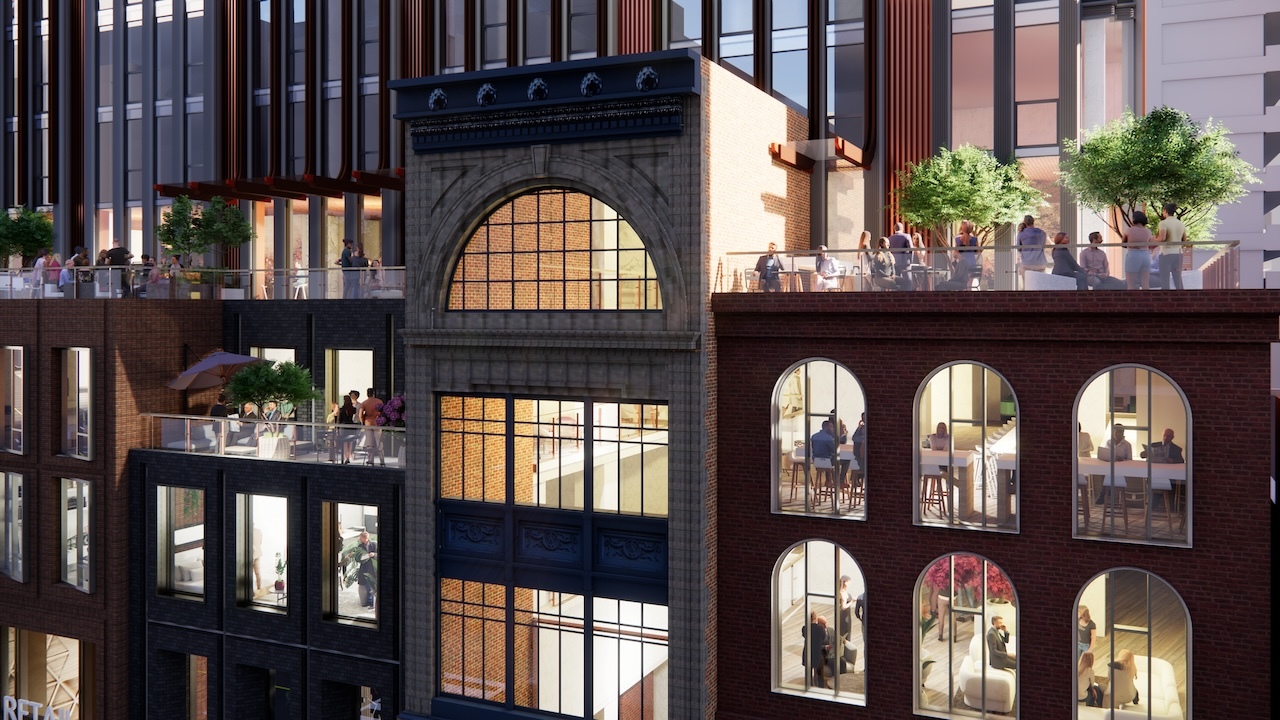 Podium rooftop and restored Art Metropole building, designed by Hariri Pontarini Architects for Angel Developments
Podium rooftop and restored Art Metropole building, designed by Hariri Pontarini Architects for Angel Developments
Given the site’s proximity to transit — less than 100m north of Queen station on Line 1, a one-minute walk, and 160m south of Dundas station, a two-minute walk — the plans call for no motor vehicle parking. There are also streetcar routes along Dundas and Queen Streets. Queen station will become an interchange with the under-construction Ontario Line 3.
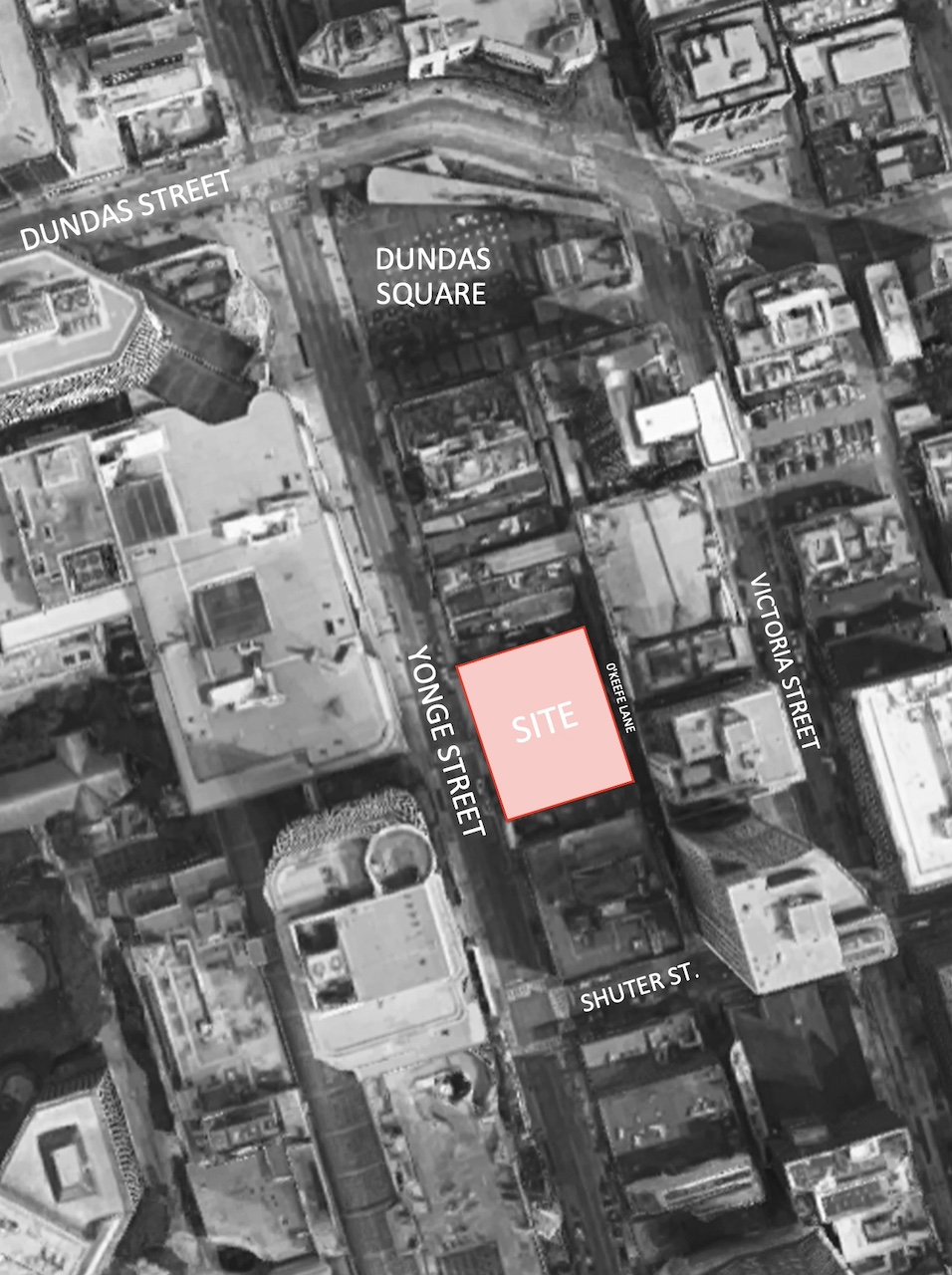 An aerial view of the site and surrounding area, image from submission to City of Toronto
An aerial view of the site and surrounding area, image from submission to City of Toronto
Plenty of other development has been recently completed, is under construction, or is planned for the area. To the northeast, proposals range from 18 to 24 storeys, while to the east, 252 and 241 Church are both under construction at 52 and 53 storeys. Further east, 18 Dalhousie is proposed at 53 storeys, with Elm – Ledbury, 88 Queen, and QueenChurch rising to 28, 52, and 57 storeys respectively. To the northwest, the Toronto Coach Terminal Redevelopment calls for 16- and 41-storey towers, while westward, 483 Bay is planned at 69 storeys. South of Queen station, the Cambridge Suites Redevelopment and 23 Toronto Street are proposed at 71 and 80 storeys. North of the site, 8 Elm and Concord Sky are both under construction reaching 69 and 85 storeys, while prominent proposals include the 85-storey 372 Yonge, and Chelsea Green with its two tallest towers at 89 and 90 storeys.
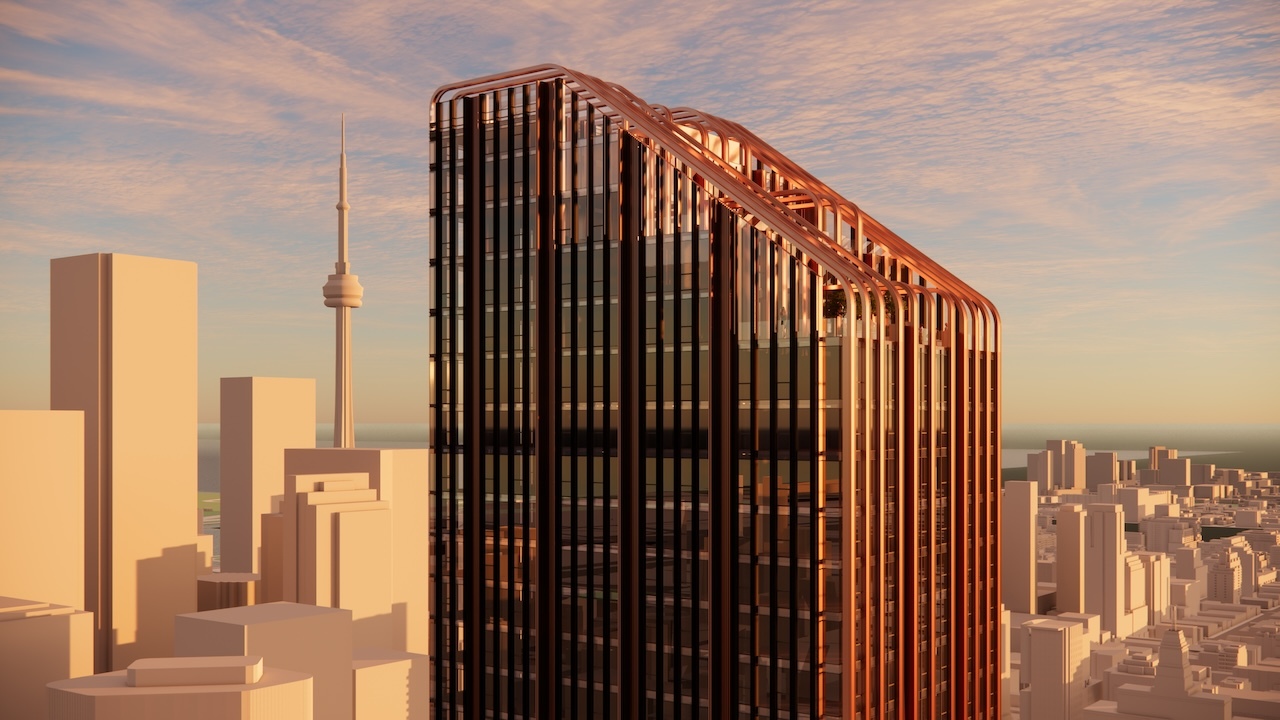 An aerial view looking southwest to 239 Yonge Street, designed by Hariri Pontarini Architects for Angel Developments
An aerial view looking southwest to 239 Yonge Street, designed by Hariri Pontarini Architects for Angel Developments
UrbanToronto will continue to follow progress on this development, but in the meantime, you can learn more about it from our Database file, linked below. If you'd like, you can join in on the conversation in the associated Project Forum thread or leave a comment in the space provided on this page.
* * *
EDITOR'S NOTE: This story has been updated in respect to elevator service, following our reciept of the vertical transportation plan of this proposal.
* * *
UrbanToronto has a research service, UTPro, that provides comprehensive data on development projects in the Greater Golden Horseshoe — from proposal through to completion. We also offer Instant Reports, downloadable snapshots based on location, and a daily subscription newsletter, New Development Insider, that tracks projects from initial application.
| Related Companies: | Crozier Consulting Engineers, Gradient Wind Engineers & Scientists, Hariri Pontarini Architects, MHBC Planning |

 10K
10K 



