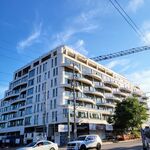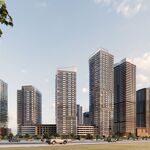B
billonlogan
Guest
Downtown of future around corner?
Apr 8, 2006
Chris Traber, Staff Writer
Courtesy: Markham Economist & Sun
The concept of living close to where you work and shop has served Europeans well for many centuries.
Borrowing old world blueprints of self-contained neighbourhoods that offer life's essentials and extravagances, a Vaughan developer will soon bring the idea to Markham.
The Remington Group plans to launch a high-density, compact, mixed use and transit-supported alternative to urban sprawl in the form of Downtown Markham. The company owns all the land, which has passed zoning rules.
The $3-billion, 243-acre community flanked by Hwy. 407, Warden Avenue, Kennedy Road and Hwy. 7, will eventually accommodate 9,500 residents and 16,000 employees, Remington marketing director Serena Quaglia said.
The project, featuring 175 luxury town manors and 3,725 condominiums in addition to almost one million square feet of commercial and retail space, will be phased in over 15 years.
With the blessing of the Town of Markham and following a provincial edict focused on managed growth, Downtown Markham is the most ambitious undertaking in Remington's 60-year portfolio, Ms Quaglia.
The project will eventually become Markham's focal point, Regional Councillor Jack Heath predicted.
"I'm excited by it. It'll take time to build out, but there are many ingredients coming that tells me this will be the centre for Markham for years to come," Mr. Heath said. "This (project) is one way of showing Markham's leadership in many ways."
Markham council identified the need for a new downtown about 10 years ago.
"Downtown Markham is a high-density project instead of a far flung development reaching into and consuming the countryside," Ms Quaglia said. "It's a shop, live, work and play environment inspired by what's worked in Europe for centuries and answers to the smart growth principle."
Central to the plan is the objective of eliminating long commutes, she said.
The hub of the community will be an all-season European-flavour piazza, a social and cultural gathering place. Each distinct precinct will be interconnected, melding residential areas with shopping concourses, parkland and businesses.
The main promenade, approximately 1 kilometre in length, will be open only to public transit and pedestrians. All other vehicles will be banned.
While increasing the number of people per square foot, the project aims to counter the concept of density and saturation with ample green space, low rise buildings and residential roof-top terraces. Walking and hiking trails will link neighbourhoods.
Downtown Markham may well become a model for the rest of Canada, Ms Quaglia said.
Considering 90 per cent of all trips in the GTA are by car with 80 per cent of people driving alone, keeping citizens close to home makes sense for the environment, economy and psyche, she added.
"The live-work concept is something we have to embrace in the future," Mr. Heath said. "We can't build roads fast enough and we have to make sure that we don't take up all the farmland from here to Simcoe."
A presentation centre is scheduled to open in late spring, Ms Quaglia said. Condos will start at approximately $170,000 and manors at $490,000.
-----------------------
I don't think that trend will lessen without reliable public transit locally and to downtown TO.
Apr 8, 2006
Chris Traber, Staff Writer
Courtesy: Markham Economist & Sun
The concept of living close to where you work and shop has served Europeans well for many centuries.
Borrowing old world blueprints of self-contained neighbourhoods that offer life's essentials and extravagances, a Vaughan developer will soon bring the idea to Markham.
The Remington Group plans to launch a high-density, compact, mixed use and transit-supported alternative to urban sprawl in the form of Downtown Markham. The company owns all the land, which has passed zoning rules.
The $3-billion, 243-acre community flanked by Hwy. 407, Warden Avenue, Kennedy Road and Hwy. 7, will eventually accommodate 9,500 residents and 16,000 employees, Remington marketing director Serena Quaglia said.
The project, featuring 175 luxury town manors and 3,725 condominiums in addition to almost one million square feet of commercial and retail space, will be phased in over 15 years.
With the blessing of the Town of Markham and following a provincial edict focused on managed growth, Downtown Markham is the most ambitious undertaking in Remington's 60-year portfolio, Ms Quaglia.
The project will eventually become Markham's focal point, Regional Councillor Jack Heath predicted.
"I'm excited by it. It'll take time to build out, but there are many ingredients coming that tells me this will be the centre for Markham for years to come," Mr. Heath said. "This (project) is one way of showing Markham's leadership in many ways."
Markham council identified the need for a new downtown about 10 years ago.
"Downtown Markham is a high-density project instead of a far flung development reaching into and consuming the countryside," Ms Quaglia said. "It's a shop, live, work and play environment inspired by what's worked in Europe for centuries and answers to the smart growth principle."
Central to the plan is the objective of eliminating long commutes, she said.
The hub of the community will be an all-season European-flavour piazza, a social and cultural gathering place. Each distinct precinct will be interconnected, melding residential areas with shopping concourses, parkland and businesses.
The main promenade, approximately 1 kilometre in length, will be open only to public transit and pedestrians. All other vehicles will be banned.
While increasing the number of people per square foot, the project aims to counter the concept of density and saturation with ample green space, low rise buildings and residential roof-top terraces. Walking and hiking trails will link neighbourhoods.
Downtown Markham may well become a model for the rest of Canada, Ms Quaglia said.
Considering 90 per cent of all trips in the GTA are by car with 80 per cent of people driving alone, keeping citizens close to home makes sense for the environment, economy and psyche, she added.
"The live-work concept is something we have to embrace in the future," Mr. Heath said. "We can't build roads fast enough and we have to make sure that we don't take up all the farmland from here to Simcoe."
A presentation centre is scheduled to open in late spring, Ms Quaglia said. Condos will start at approximately $170,000 and manors at $490,000.
-----------------------
Considering 90 per cent of all trips in the GTA are by car with 80 per cent of people driving alone,
I don't think that trend will lessen without reliable public transit locally and to downtown TO.





