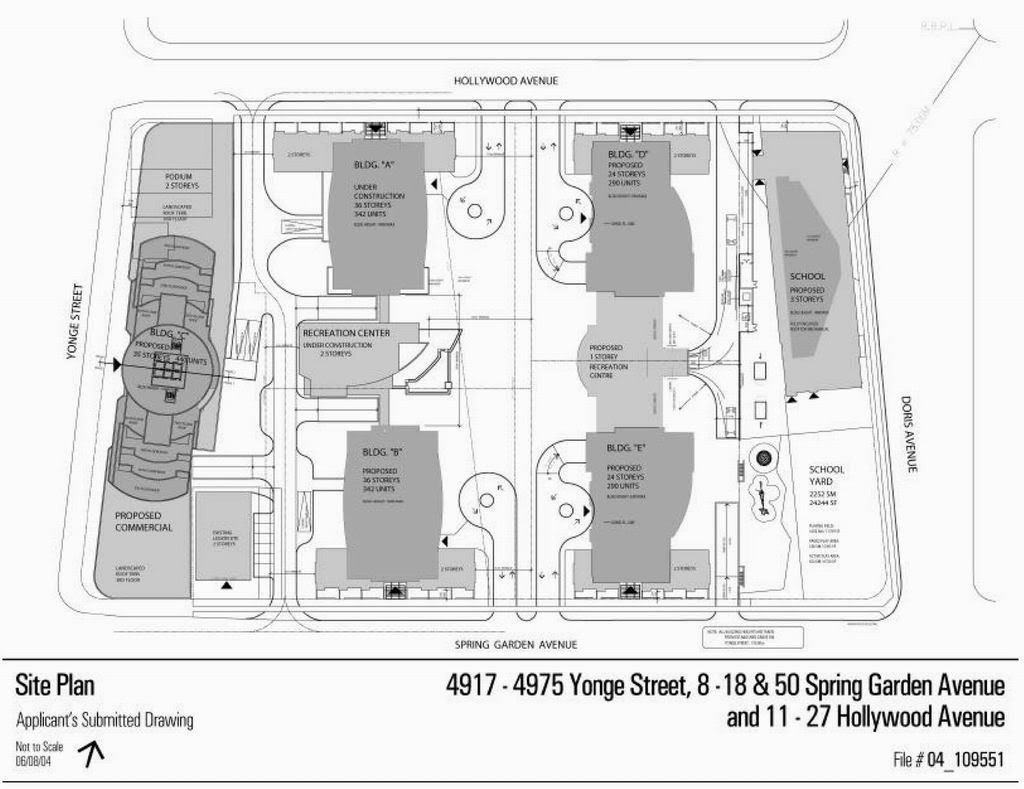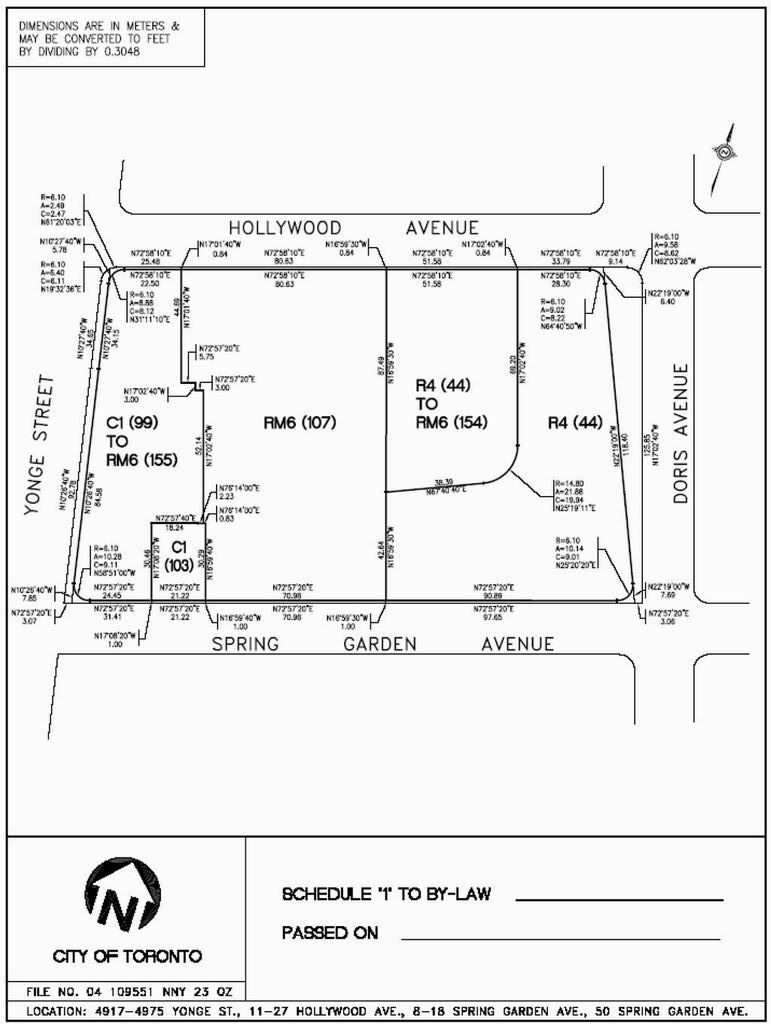Carter
Active Member
The crane was going up this morning.




An older application from 2004 which formed the master plan to permit Conservatory Group's development of Platinum Tower, Platinum XO, and Pearl Residences, in addition to the (relatively) new Claude Watson School of Arts ... there is in fact a fourth tower which was approved by the OMB (implemented thru ZBL 459-2005) along the Yonge Street frontage which is to rise 34 storeys in the future, it would be interesting to see when this project comes to market, this final tower will complete the overall re-development of this block bounded by Yonge, Hollywood, Doris, & Spring Garden.
City Planning Request for Directions Report (prior to the OMB hearing) from October 2004 ... orginally the Yonge tower was proposed to be 35s, and Pearl Residences were proposed to be 2 towers of 24s each ... but the final OMB approved plan permited a 34s Yonge tower and consolidated Pearl to be one larger 24s building while enlarging the school property, thereby changing the overall plan from 5 towers + a school to 4 towers + a school
A recent inquiry with City Planning staff advises Conservatory Group has not taken any further steps to advance the Yonge St tower proposal any further ... when the time comes, a Site Plan Approval application will be necessary
Original Master Plan
Bldg 'A' = Platinum, Bldg 'B' = Platinum XO, Bldg 'C' = Yonge tower, Bldgs 'D'+'E' = Pearl

OMB Approved Plan







