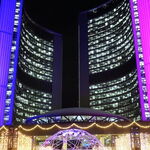COMMUNITY MEETING
Date: Wednesday, January 26th, 2011
Time: 7:00 pm
Location : St. Lawrence Hall, 3rd floor, East Room
157 King Street East (southwest corner of King Street East and Jarvis Street)
Planning application for: 132 BERKELEY STREET
Site
The lands are located on the west side of Berkeley Street, between Queen Street East and
Richmond Street East. The property is essentially rectangular in shape, oriented in an east-west
direction, with the narrower edge being approximately 32 metres fronting on Berkeley Street and
the longer edge approximately 64 metres. The
total lot area is 2,079 square metres (approx.
0.51 acres). The site is flat with several mature
deciduous trees on the east and south edges. It
is currently vacant, as the fitness facility on the
site was demolished in the fall of 2009.
Proposal
This is the third public consultation meeting on
this application (previous meetings were held in
April 2009 and June 2010). The proposal has
now been revised to consist of a 10-storey (30
metre high) building, including a four-storey
(12 metre high) podium and 169 residential
rental units. The tower portion of the building
is stepped back 12 metres from the Berkeley
Street property line. Concert Properties is proposing to develop the building for long-term rental
use; Toronto Community Housing Corporation is no longer a co-applicant on the project.
The proposed unit breakdown consists of: 78 bachelor units (46%), 87 one-bedroom units (51%)
and four two-bedroom units (3%). Three townhouse units are proposed to front onto Berkeley
Street.
The applicant proposes a total of 79 vehicular parking spaces, ten of which are proposed for
visitors. All of the vehicular parking is to be provided within two levels of underground parking.
There are a total of 147 bicycle parking spaces proposed: 25 for visitors and the remaining 122
for residents.
The total gross floor area for the proposal is 9,219 square metres, which represents a density of
4.43 times the area of the lot.
Purpose of the Meeting
The meeting will provide an opportunity for the community to have input on this project, view
the plans and ask questions. If you cannot attend the meeting, you can still make your views
known by sending an email (glintern@toronto.ca), fax (416) 392-1330 or letter to Gregg Lintern,
Director, Community Planning, Toronto and East York District, City Planning Division, 100
Queen Street West, 18th Floor, East Tower, Toronto ON, M5H 2N2.
If you would like further information about the proposal, please contact Willie Macrae,
Planner, at 416-392-7572, or by e-mail at
wmacrae@toronto.ca.
You may also contact Councillor Pam McConnell, Ward 28, at (416) 392-7916.
Notice to correspondents:
Personal information received at the community consultation meeting or contained in your
correspondence to the City, is collected under the City of Toronto Act, 2006, the Planning Act,
and the City of Toronto Municipal Code. The City collects this information to enable it to make
an informed decision on the relevant issue(s). Individuals who submit correspondence should be
aware that any personal information in their communication will become part of the public
record. The City will make it available to the public, unless the individual expressly requests the
City to remove the personal information. Questions about the collection of this information may
be directed to the Planner listed above.
Compliance with City Council policy respecting Notice may result in you receiving duplicate
notices.
Attendant Care Services can be made available with some advance notice.





