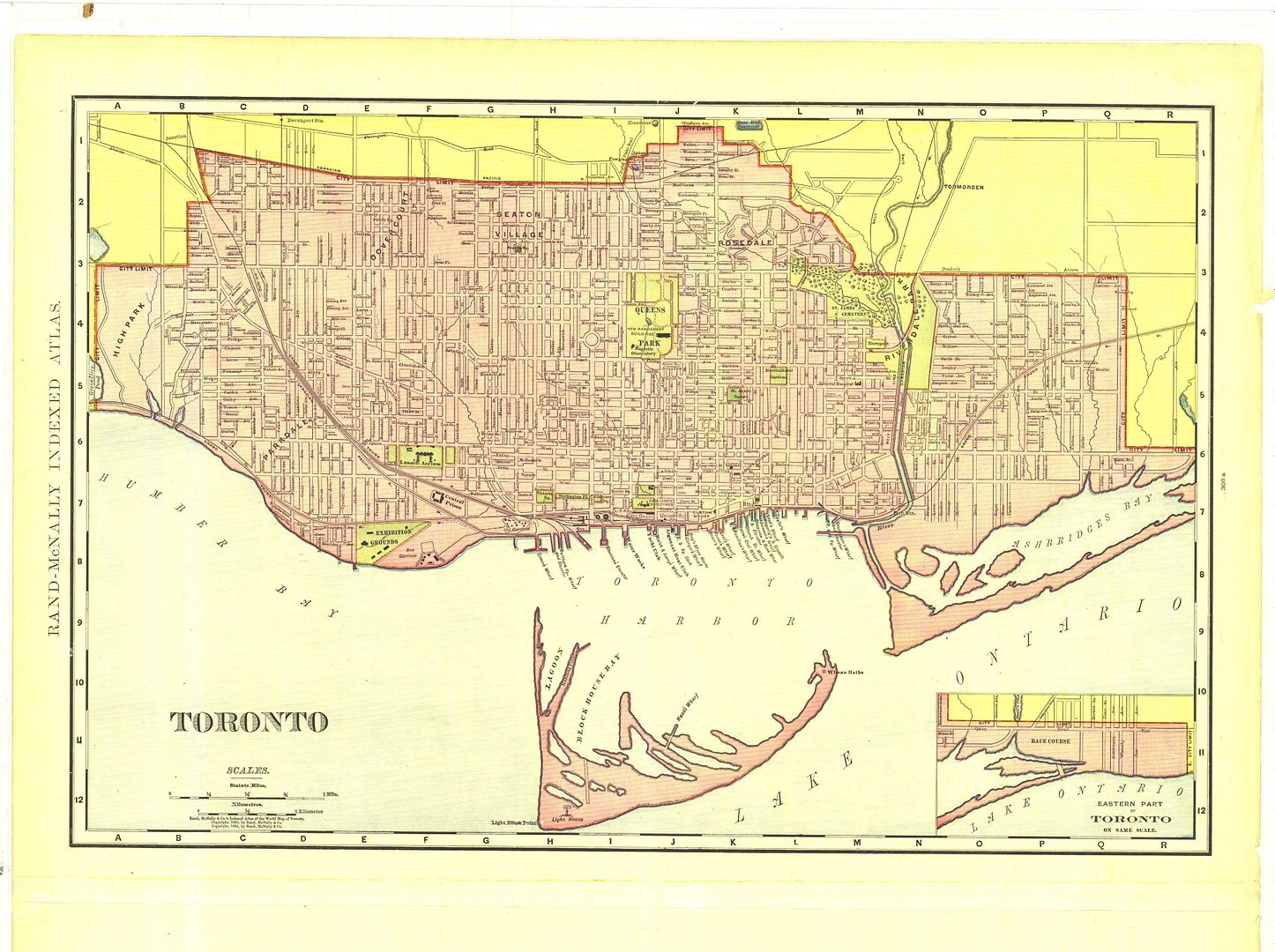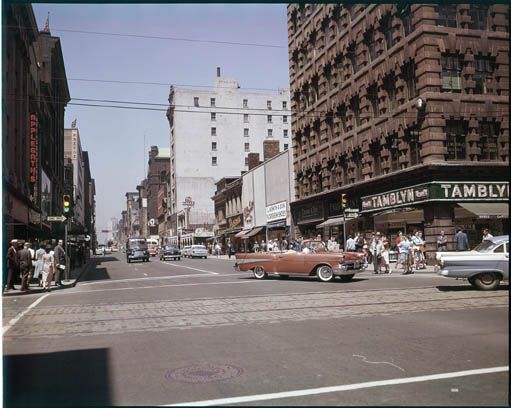androiduk
Senior Member
^ That looks like the NW corner of Adelaide & Victoria. The Arcade Mall is just north on the left.
To see the revised James and James design ( which was built ) go to Volume 2 and Issue 2. Then click on Page 14, and then click on the downwards arrow - this brings up the option of seeing Plate 1a and Plate 1b.
Here's another view of the Boston building by Shepley, Rutan and Coolidge:
http://www.bc.edu/bc_org/avp/cas/fnart/fa267/19th/shepley_grain1.jpg
Regarding the Board of Trade, while thecharioteer names the parts that make up the whole, I don't think the whole is greater than their sum. Maybe what we're seeing with it vis-a-vis the Boston Chamber of Commerce is similar to what we see when we look at any number of worthy Modernist buildings that weren't by Mies - but were built at the same time - compared to buildings that were designed by him?
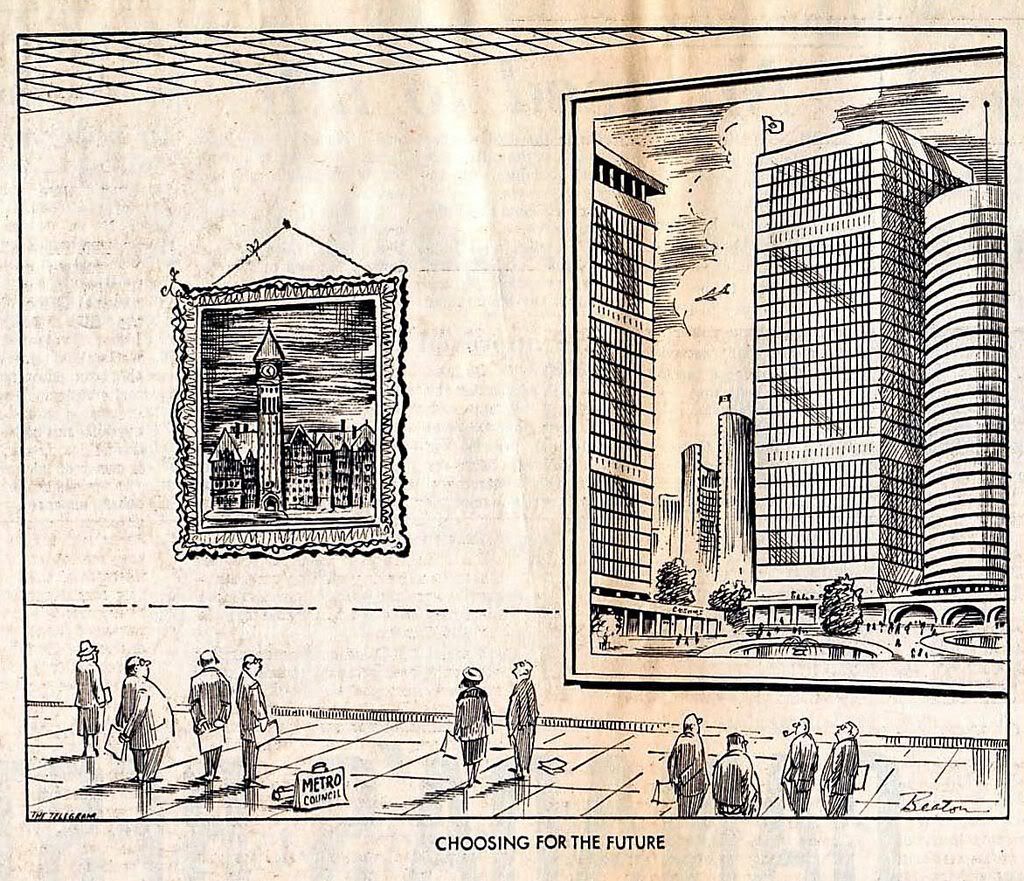
^ That looks like the NW corner of Adelaide & Victoria. The Arcade Mall is just north on the left.
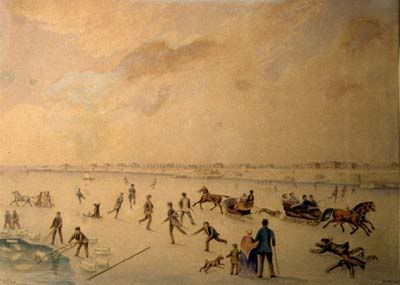

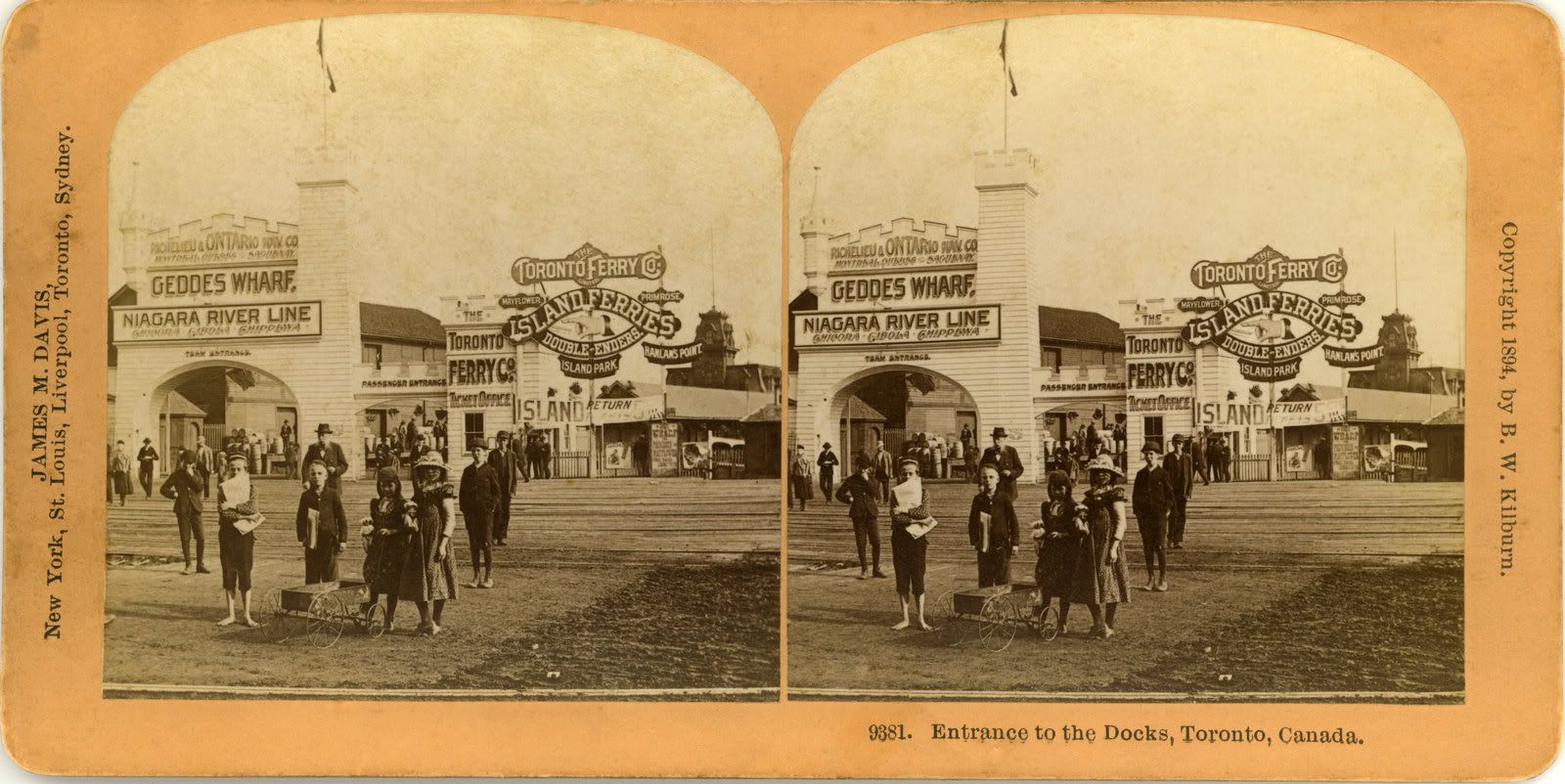
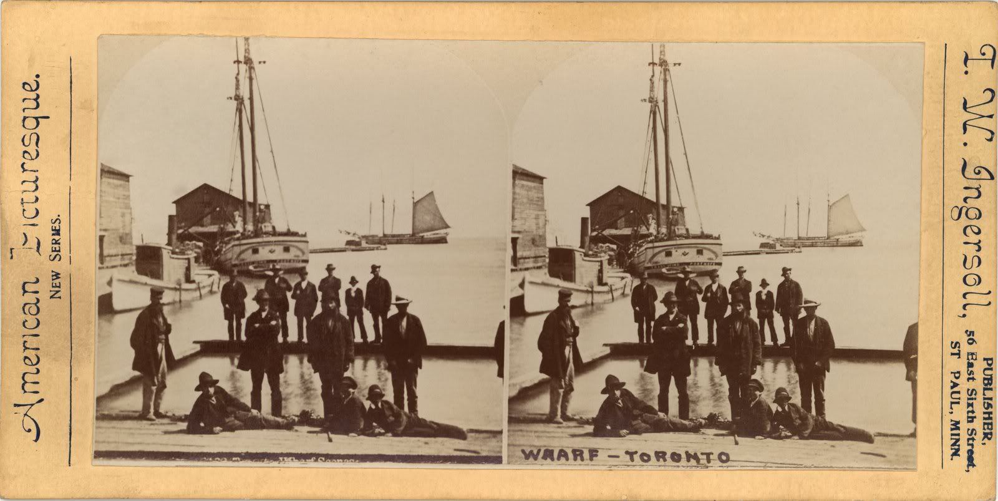
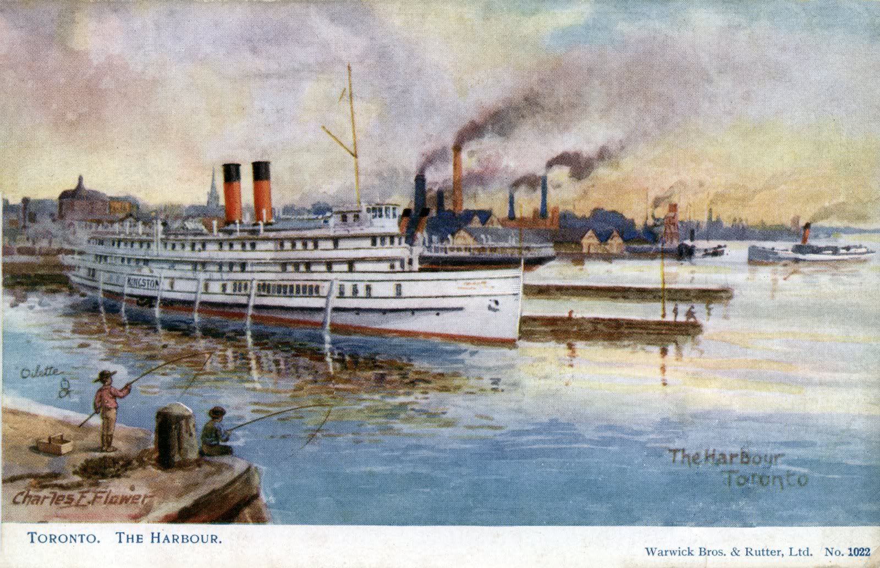
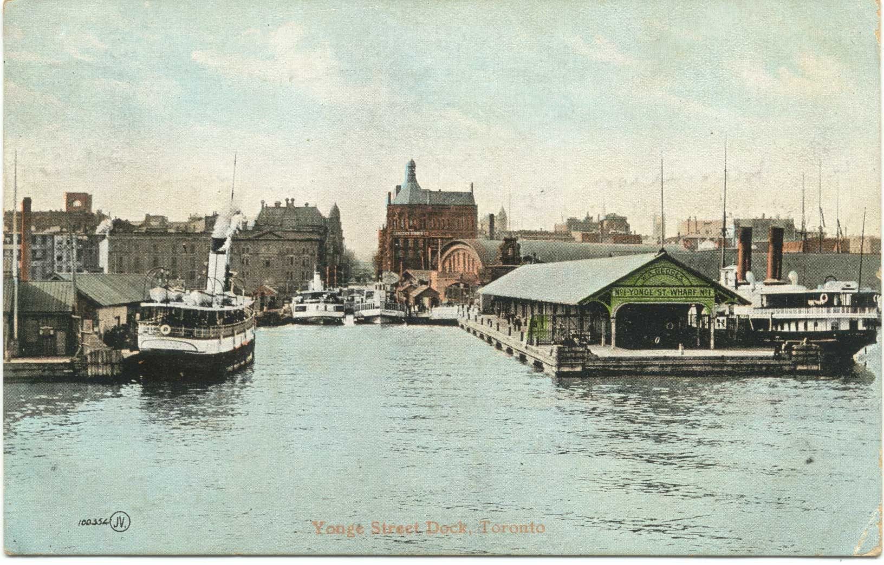
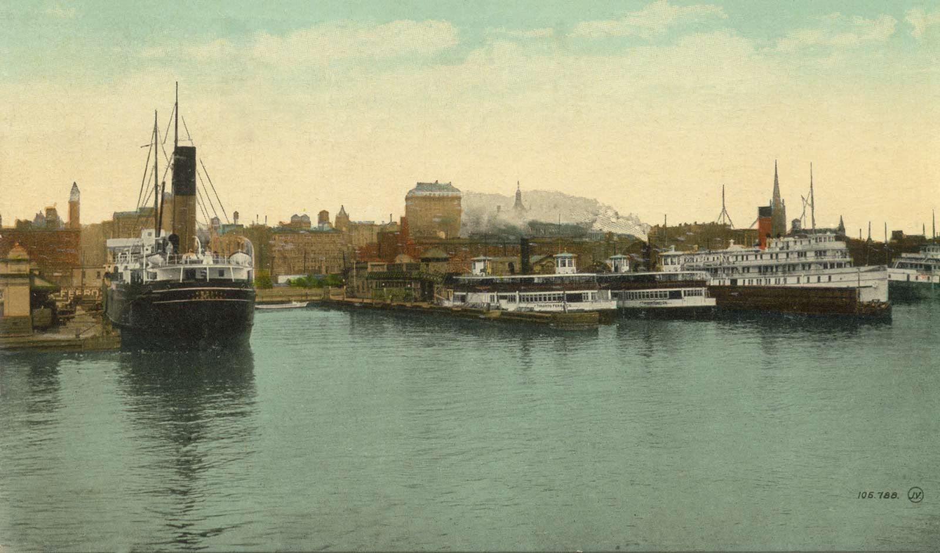
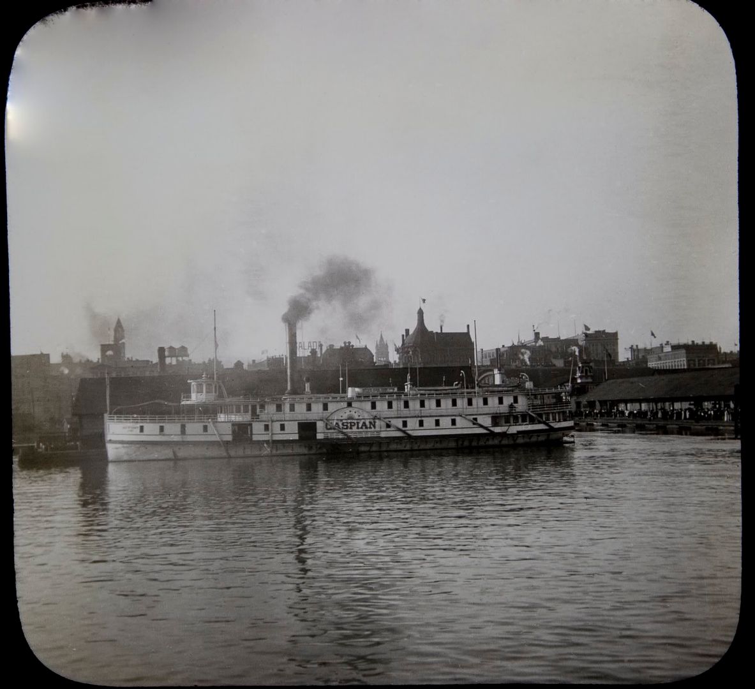
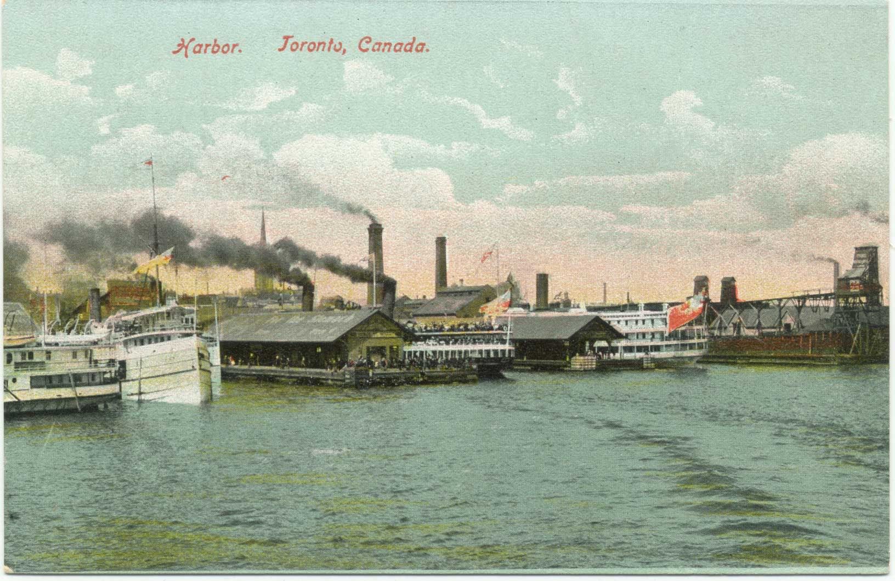
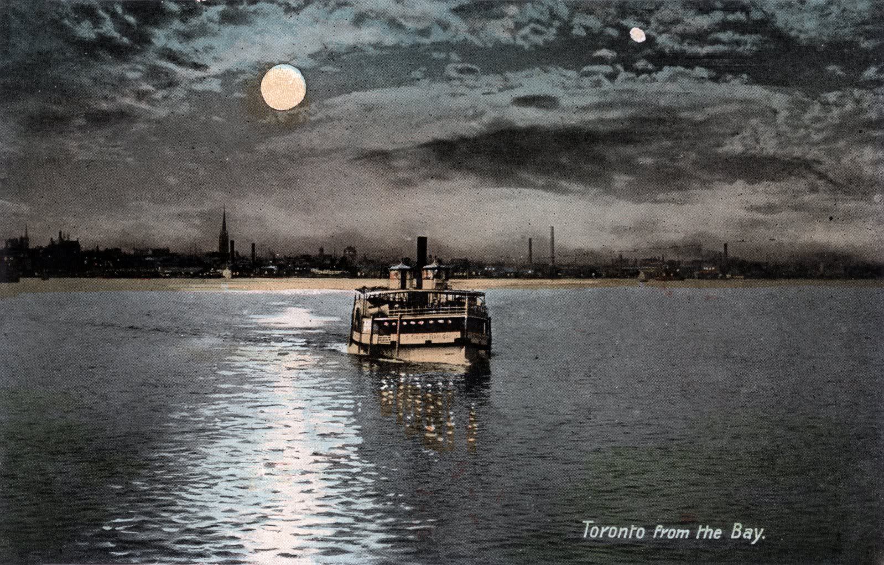
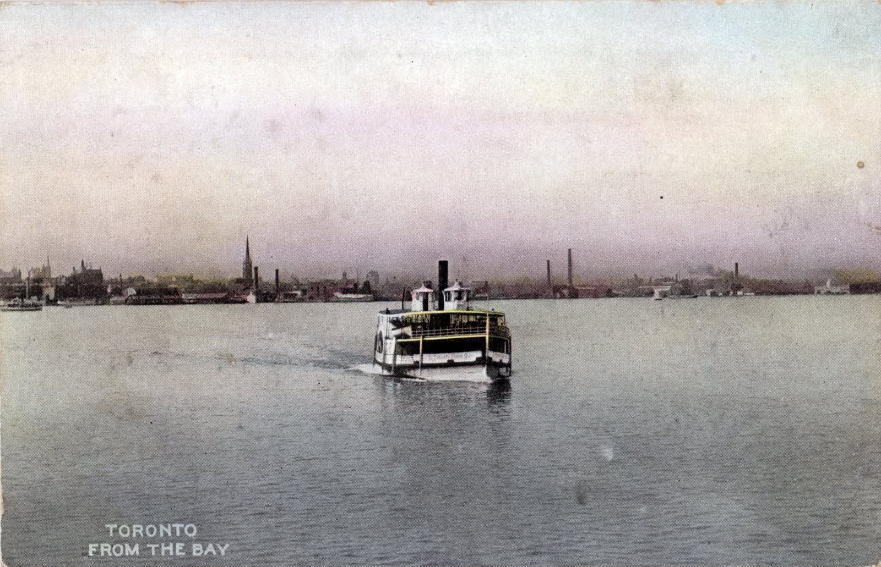
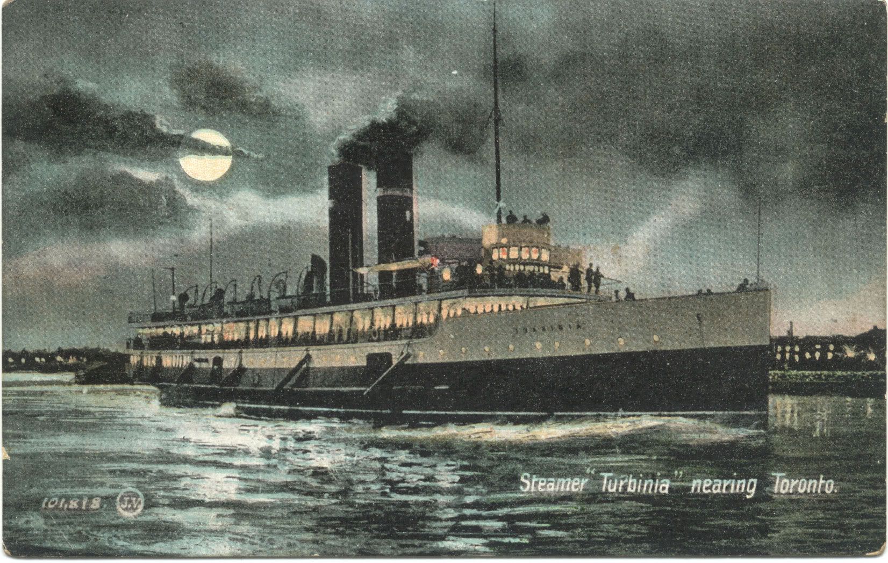
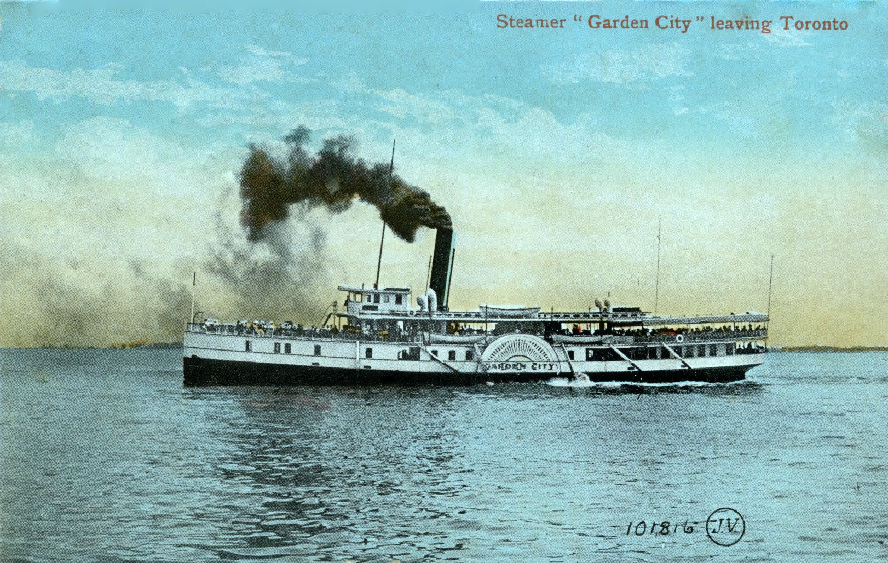
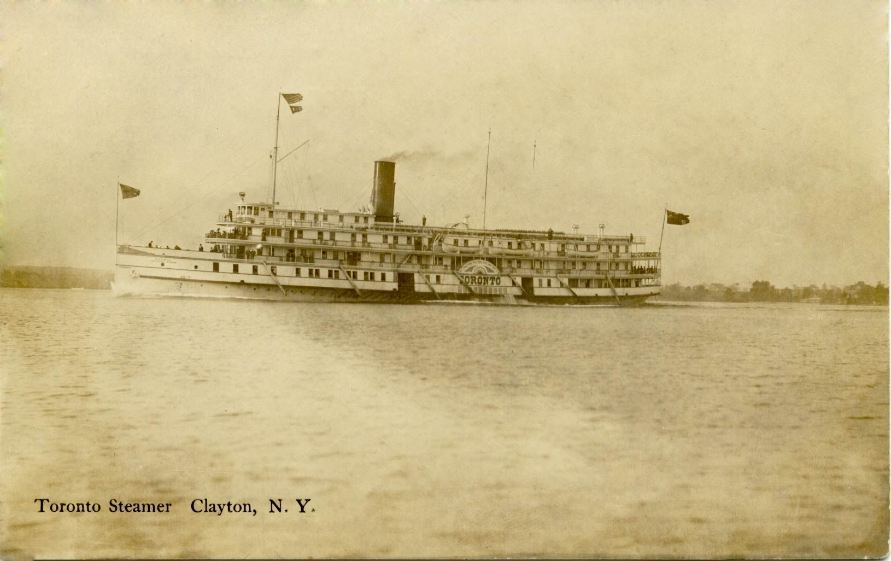
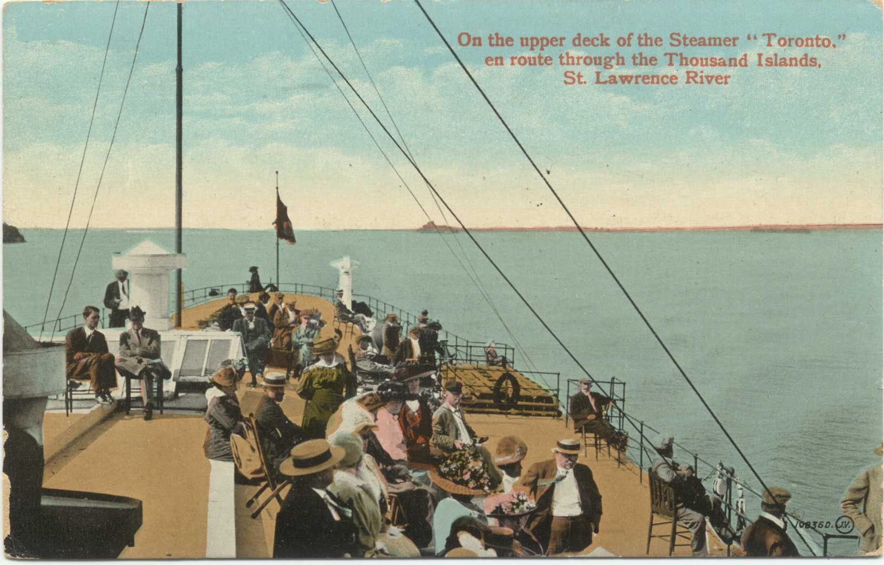
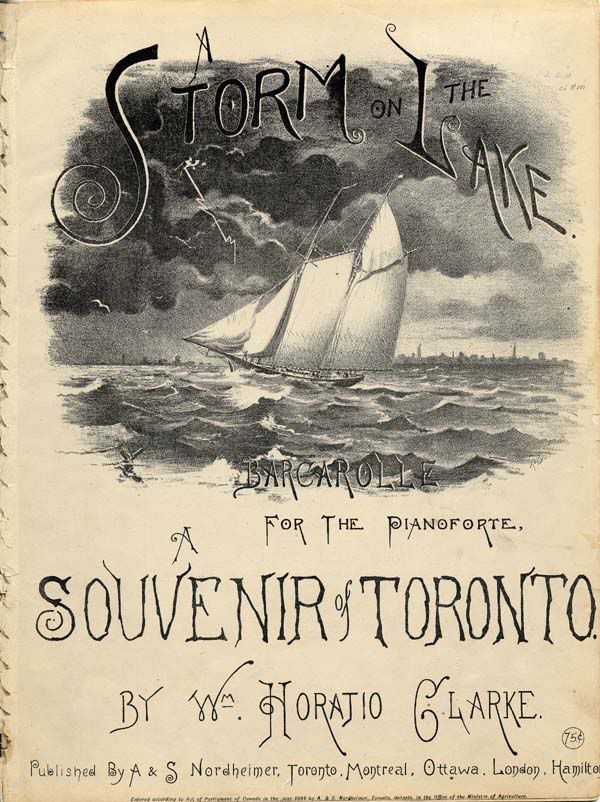
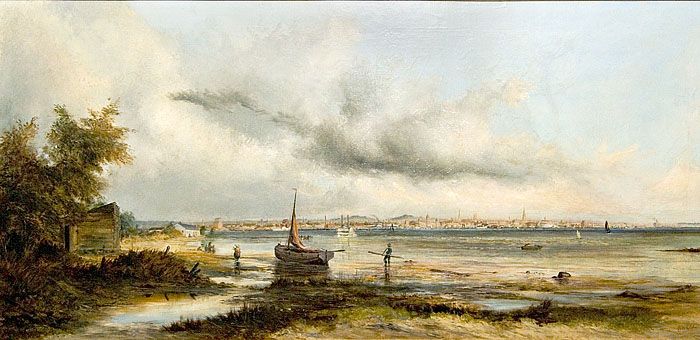
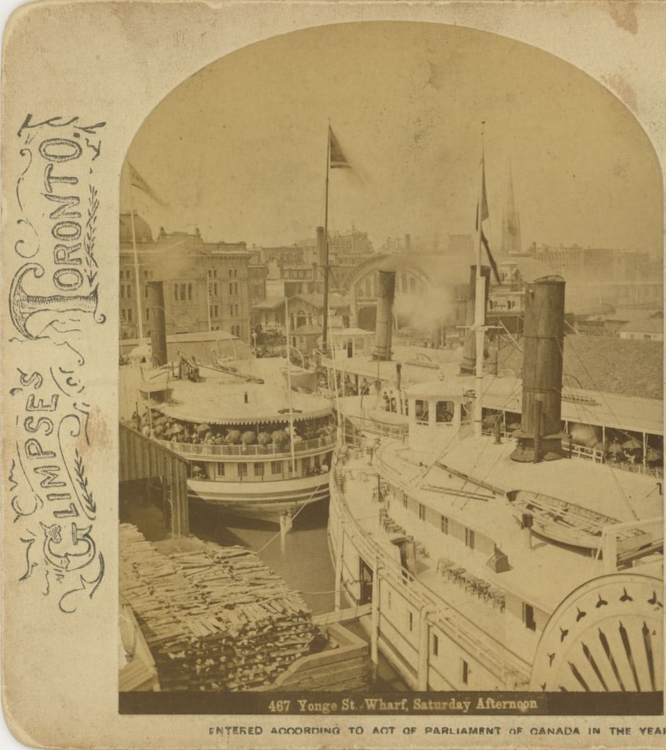




would these images predate the building of the railway that separated the lake from the city?
charioteer--wow--thanks so much for those harbour images! they give us a glimpse of a Toronto that appears to have a downtown lakefront promenade. the mind boggles at how beautiful downtown might have been if that could have been maintained...
would these images predate the building of the railway that separated the lake from the city?



