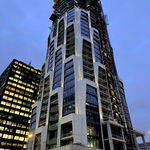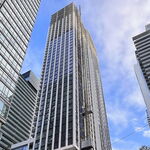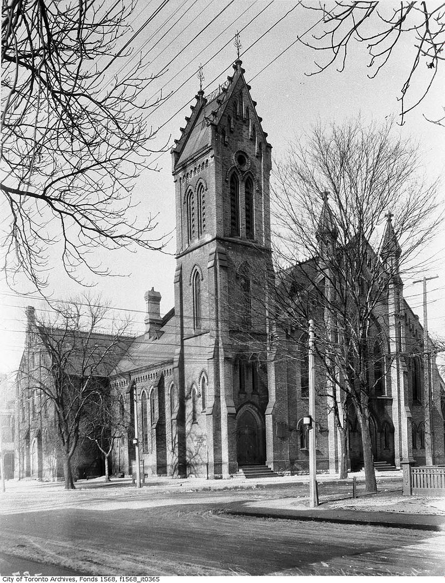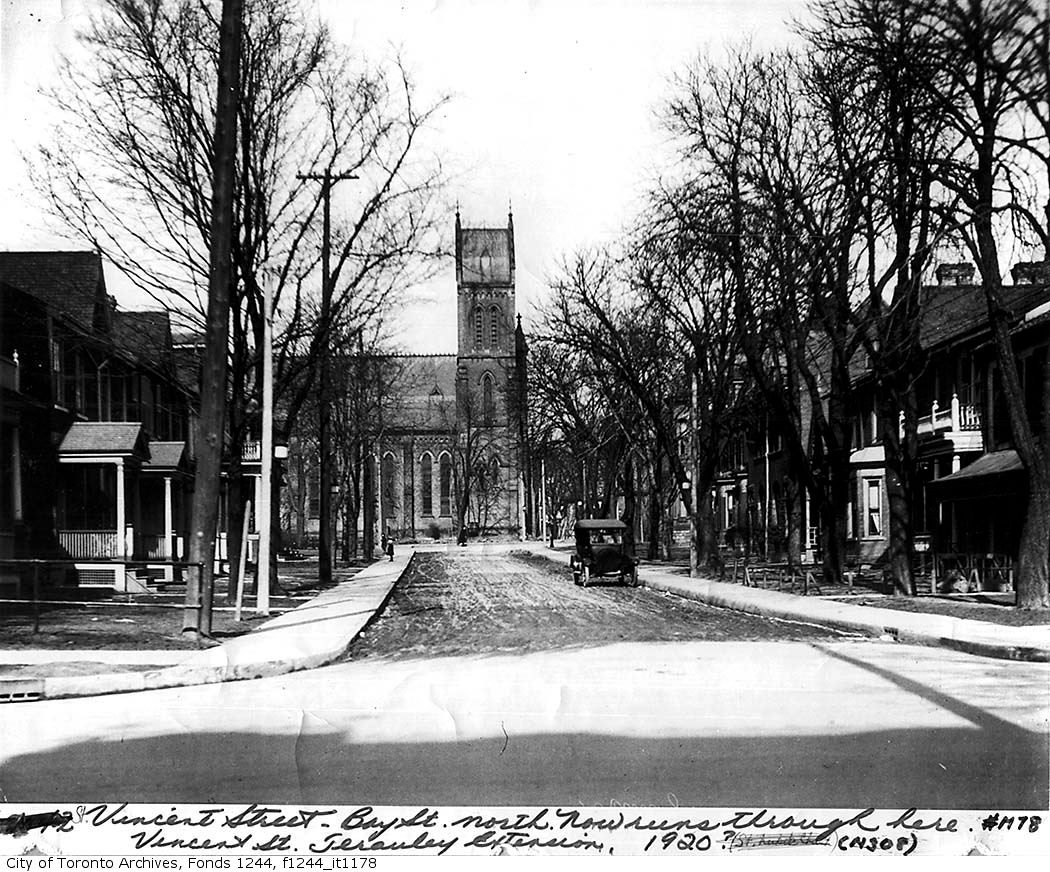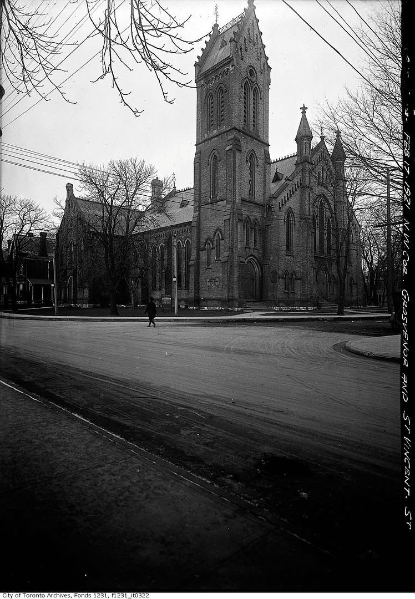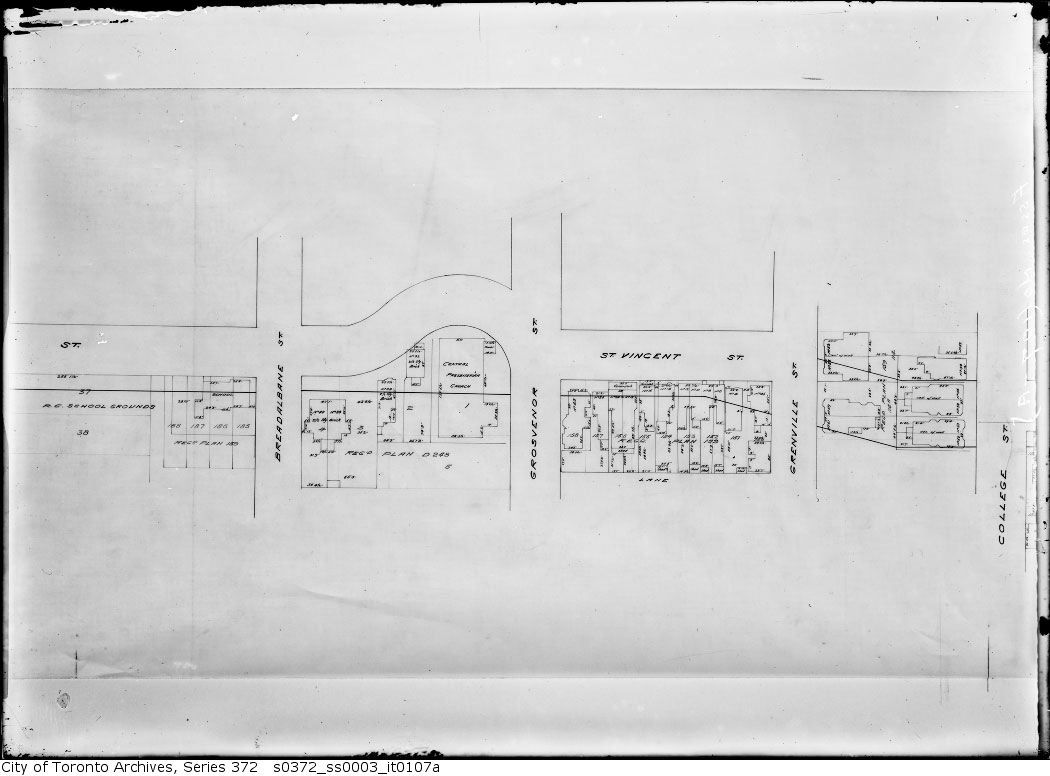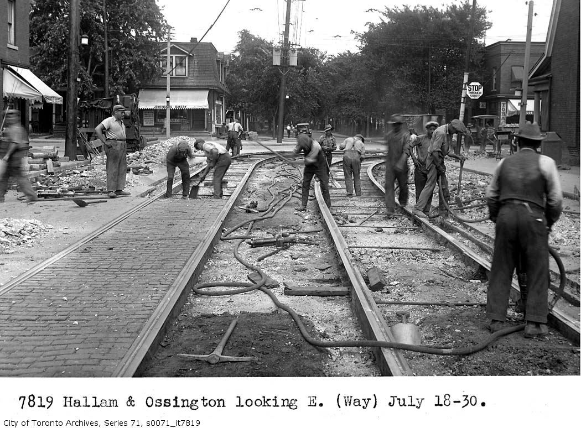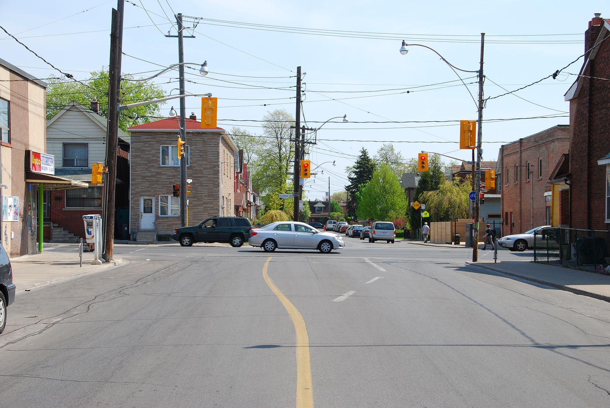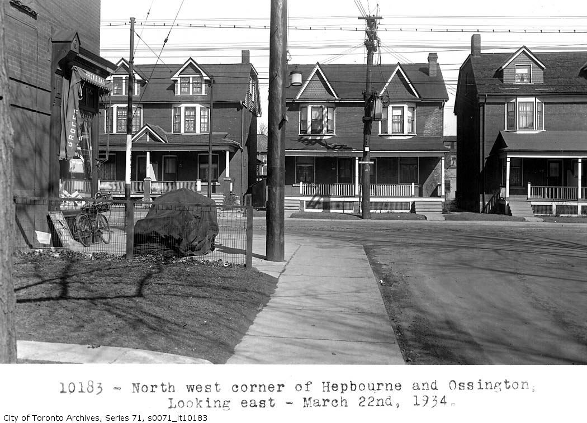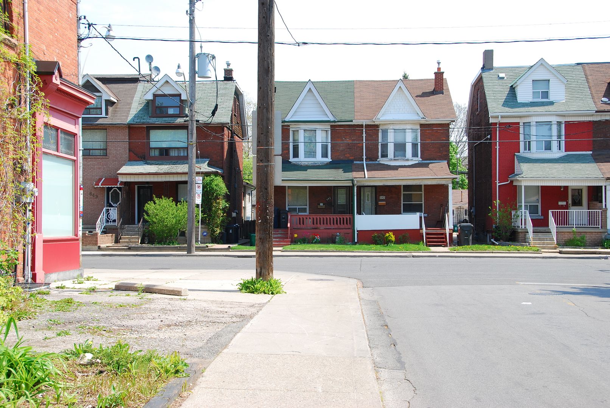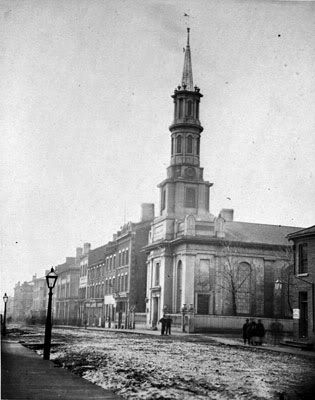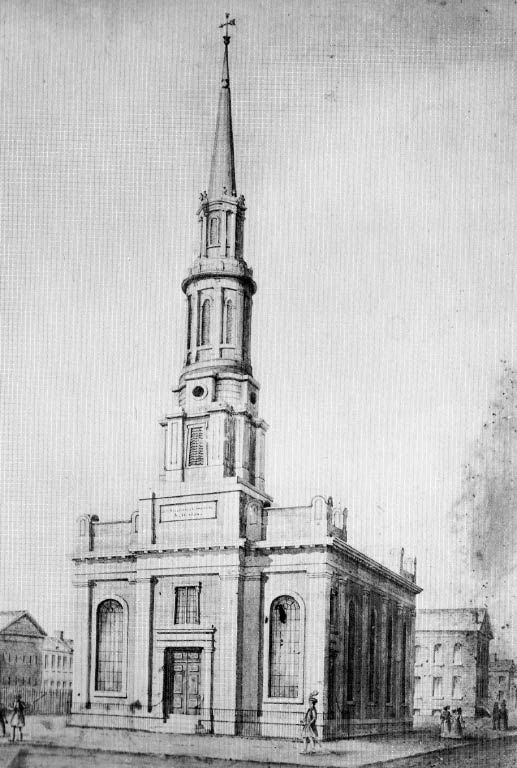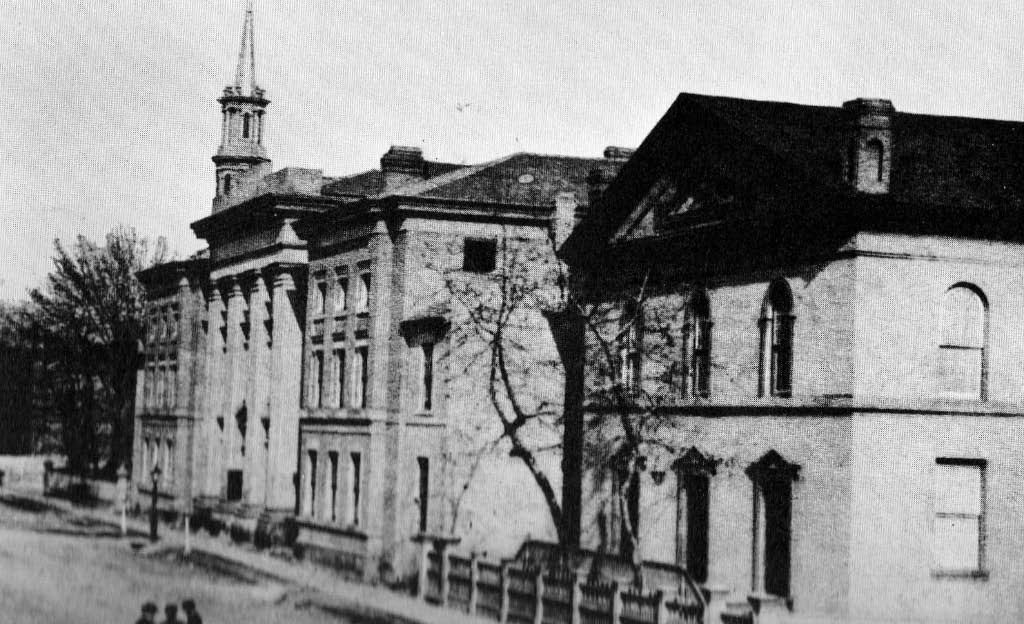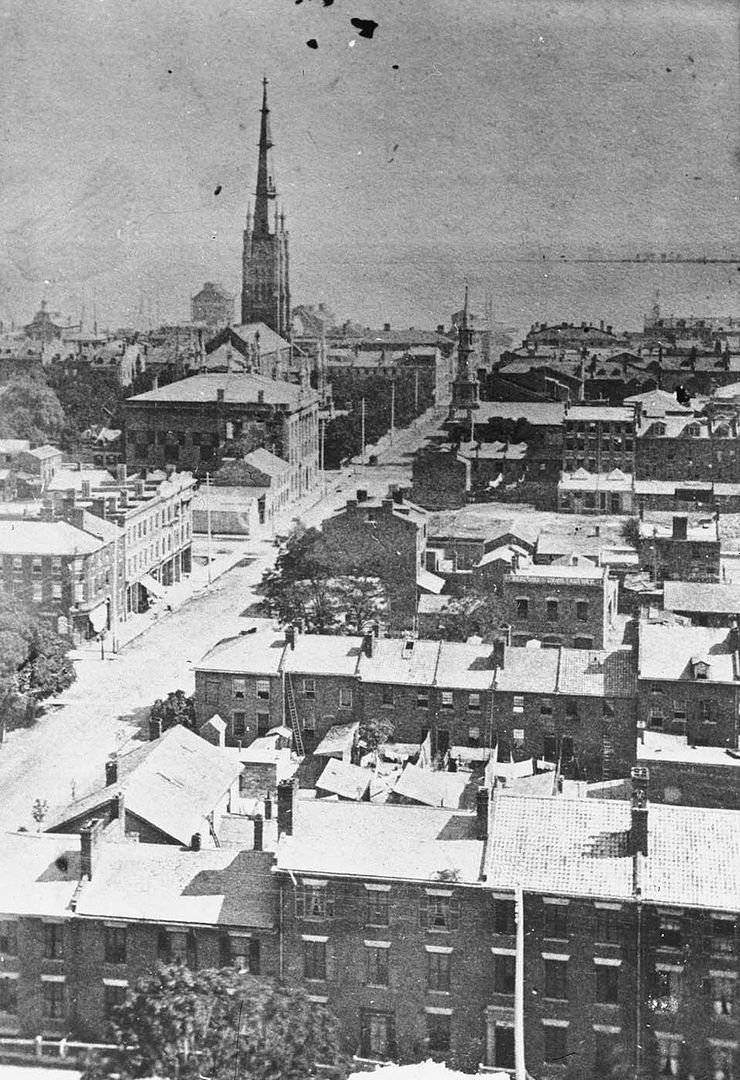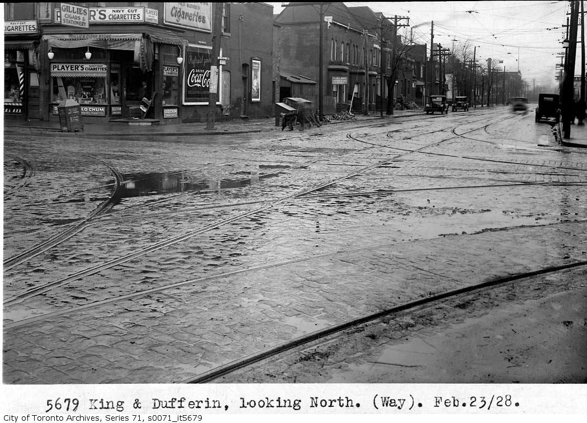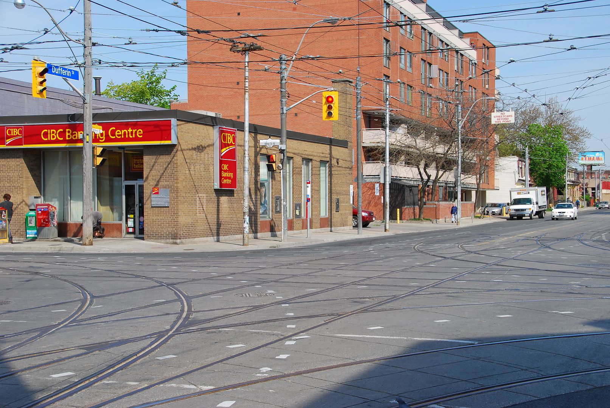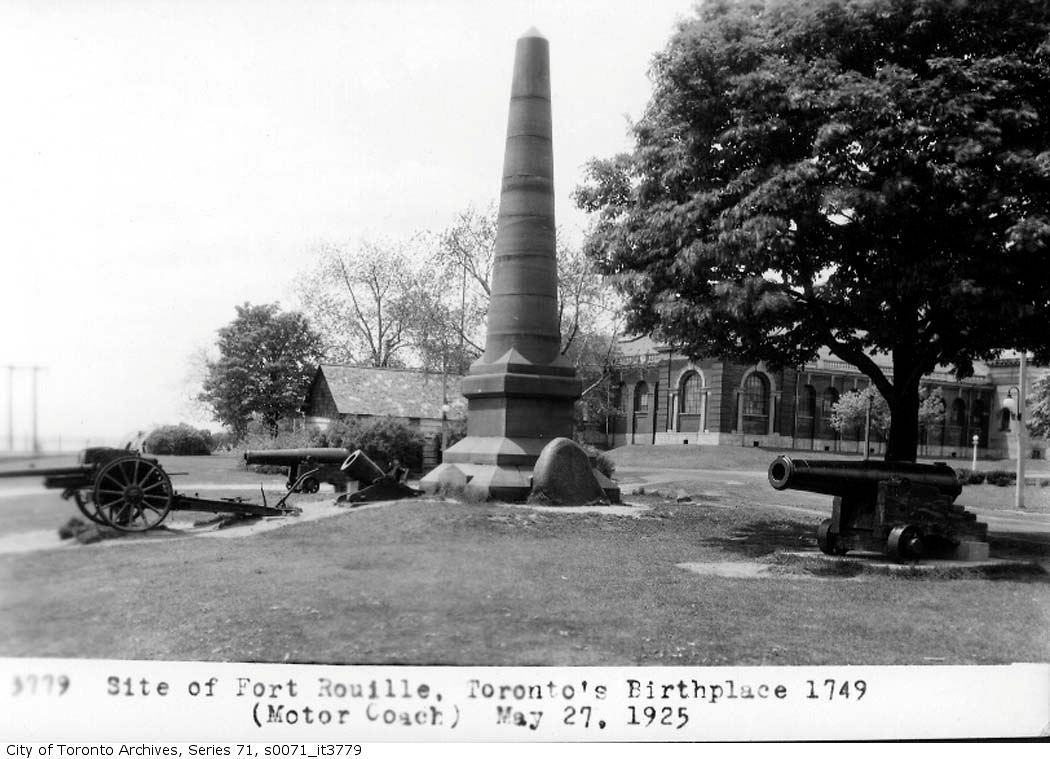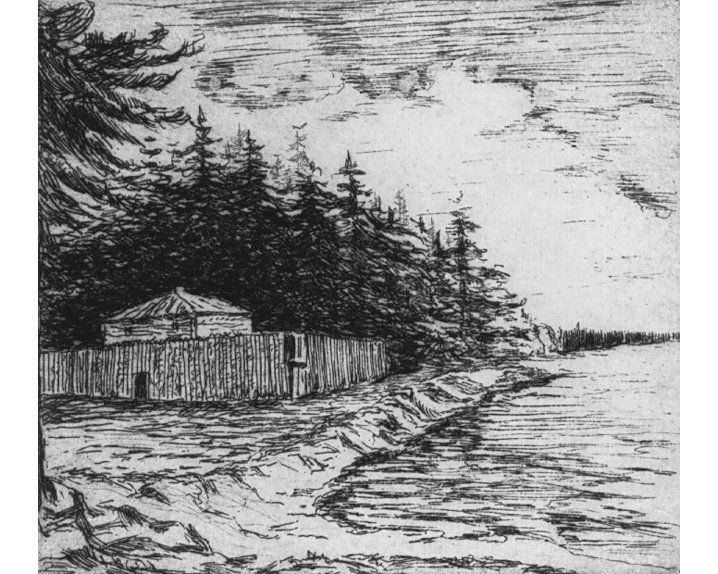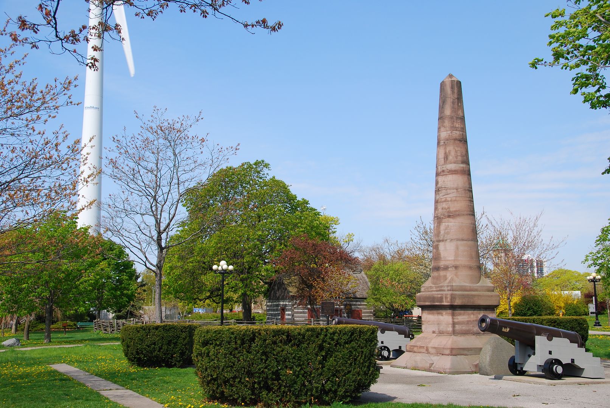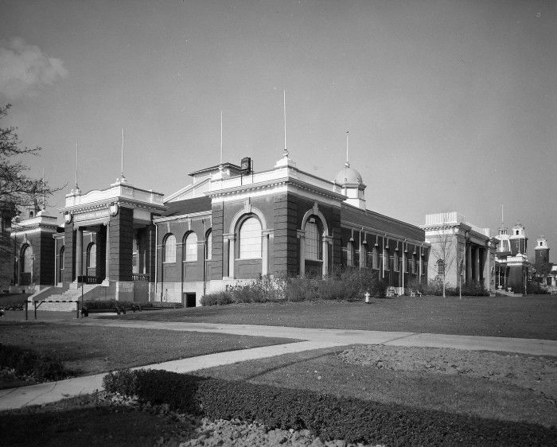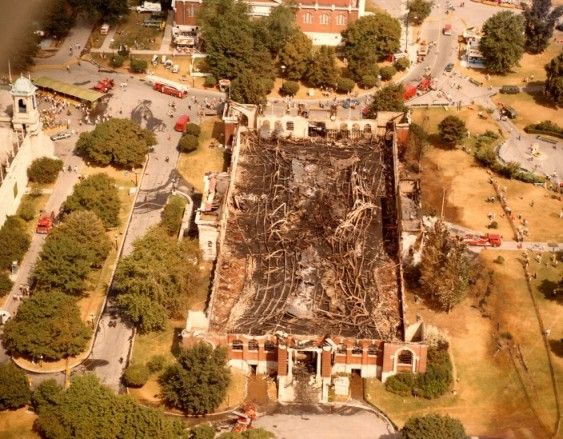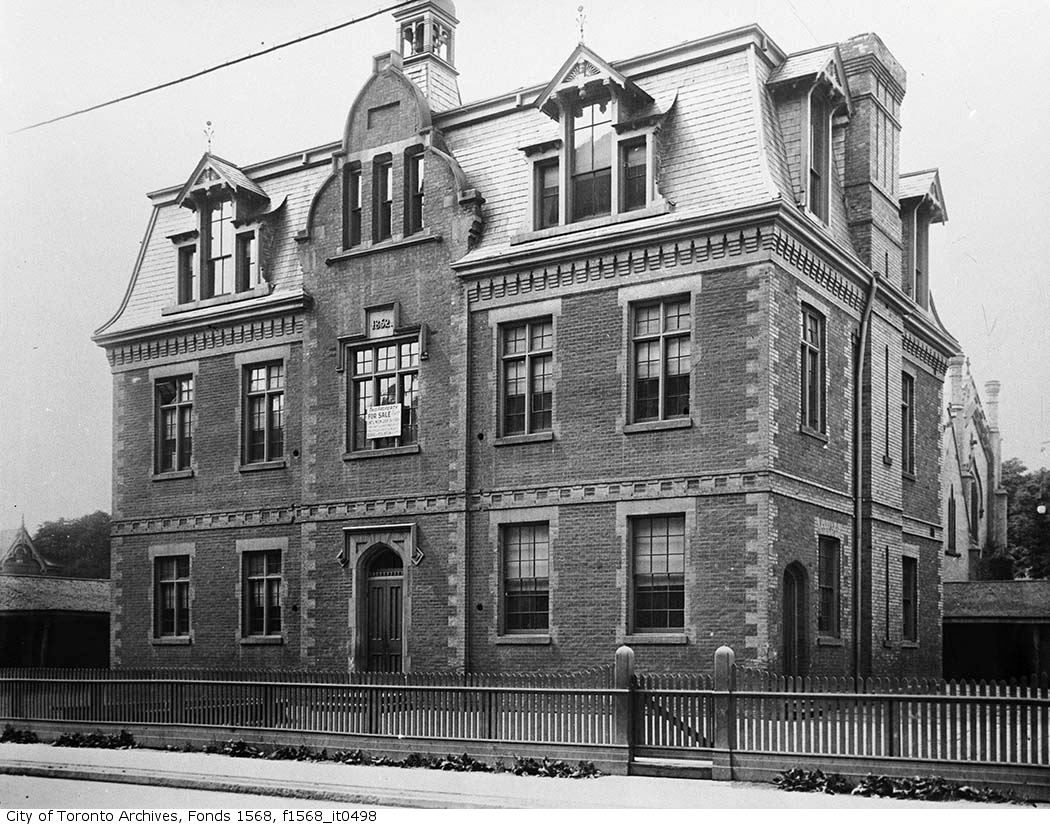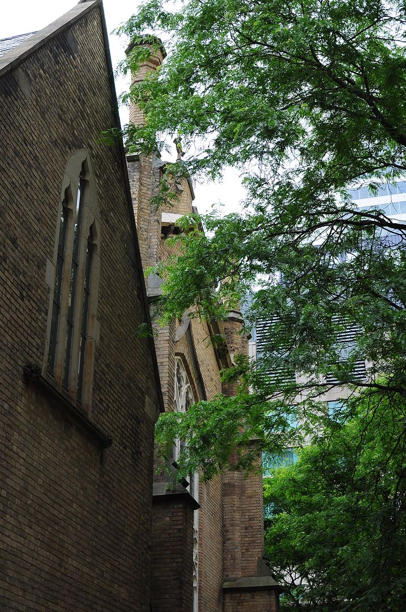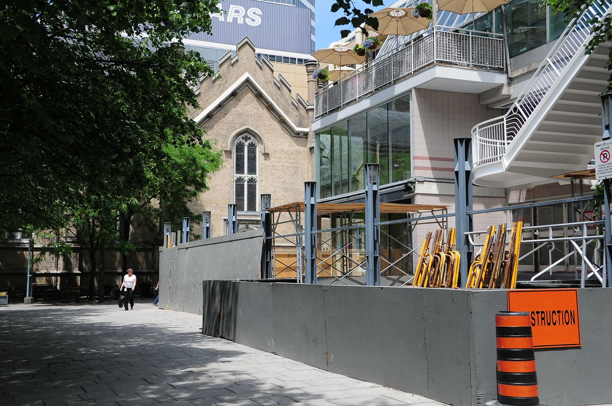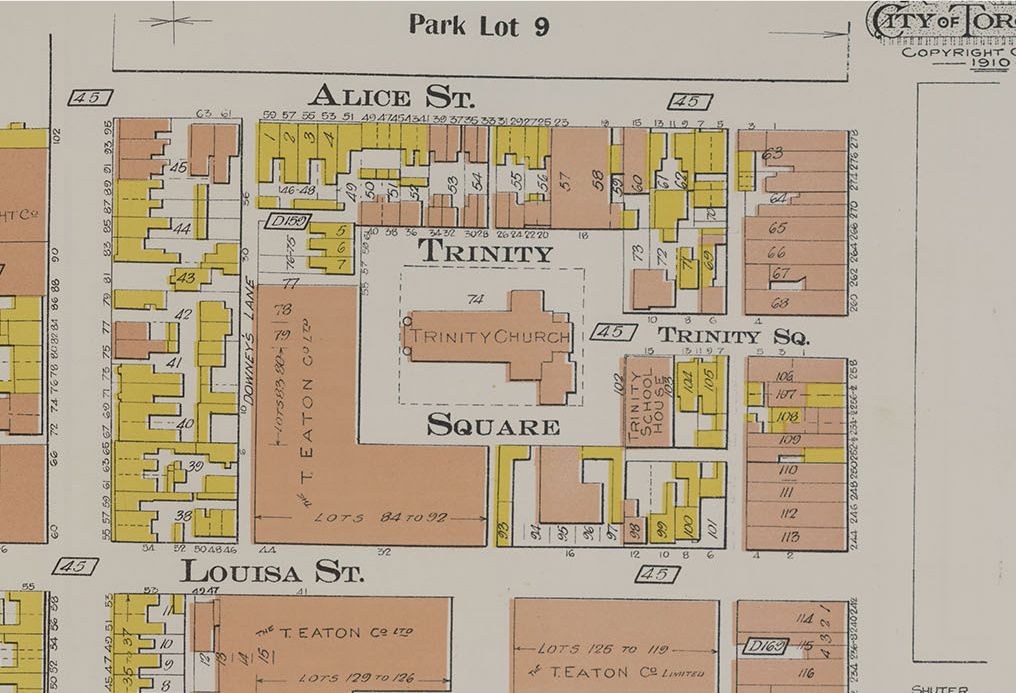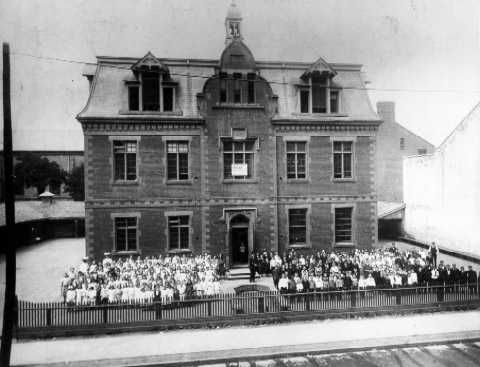I, too, have never seen any depiction of the displays within the Cyclorama. Perhaps the panoramas were too large to be photographed.
Here's a brief description:
"Inside this giant sixteen-sided domed structure, massive paintings of famous battles or geographical wonders were hung on the surrounding walls. The four-hundred-foot-long canvas encircled the spectators, placing them in the midst of the scene. Hailed as an 'immense success ... the best of all cycloramas,' Toronto's Cyclorama first opened on 12 September 1887, with The Battle of Sedan (Toronto World, 13 September 1887). The Battle of Gettysburg followed in 1889, to be succeeded four years later by Jerusalem: The Crucifixion. But as the 1890s progressed, the Cyclorama's eminence as one of the city's greatest 'amusements' began to fade. In 1897, attractions such as Lumiere's Cinematograph had begun to eclipse the Cyclorama's popularity."
As you can see, I've become intrigued by this building. Here's another view (1919) from the south which shows the location - before University Ave. was extended south of Queen St.



