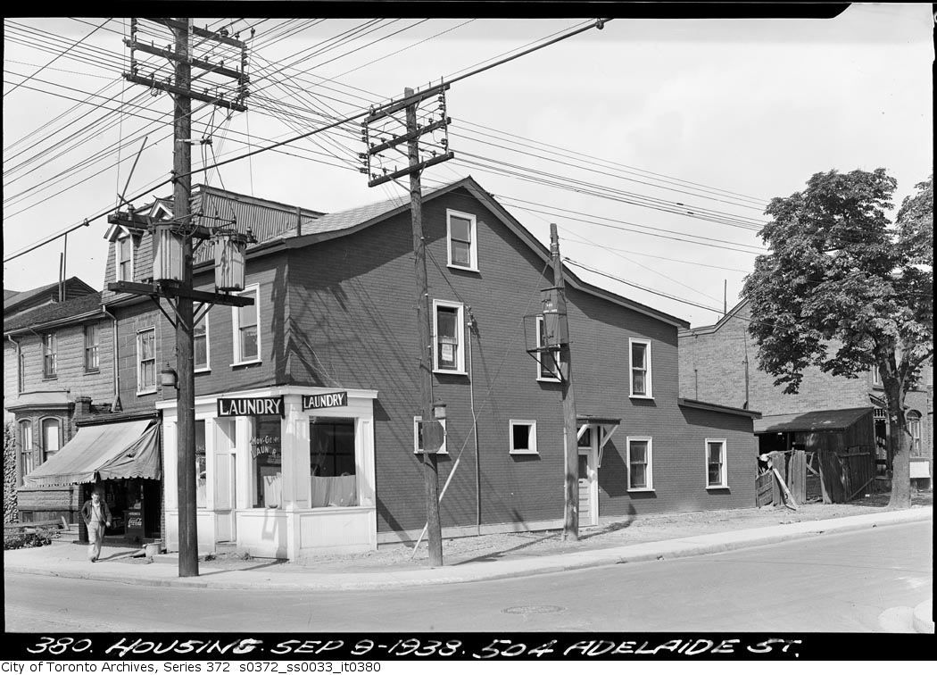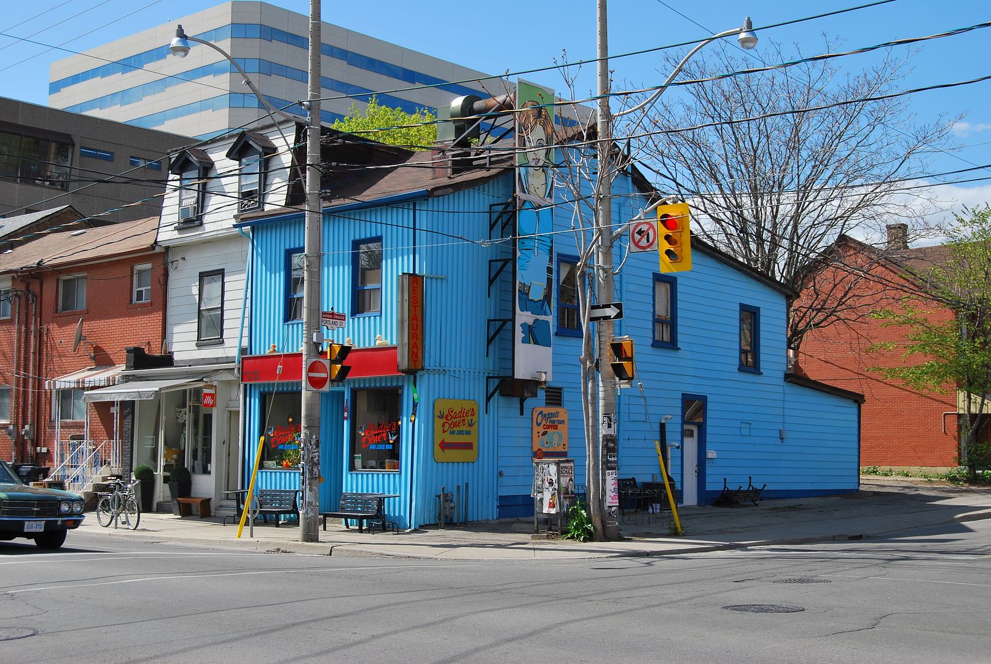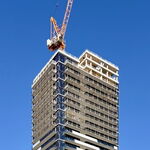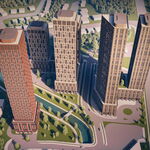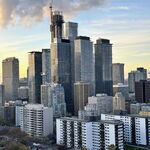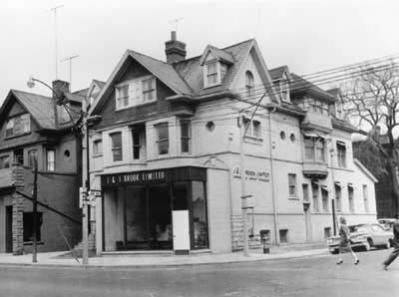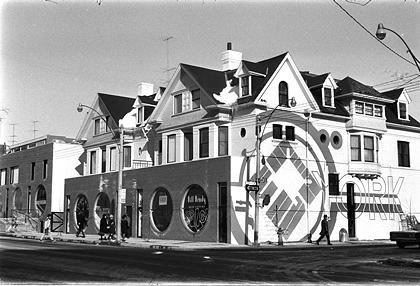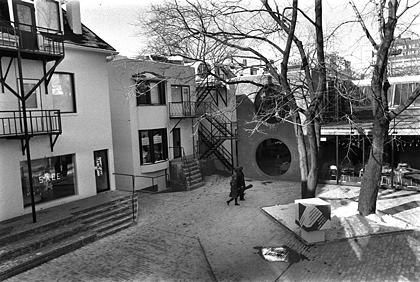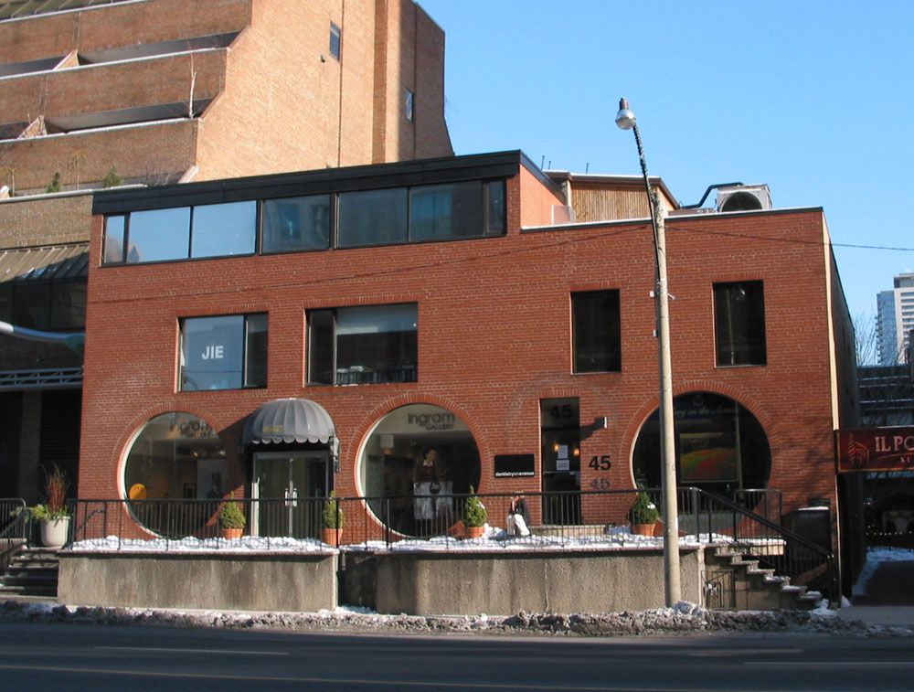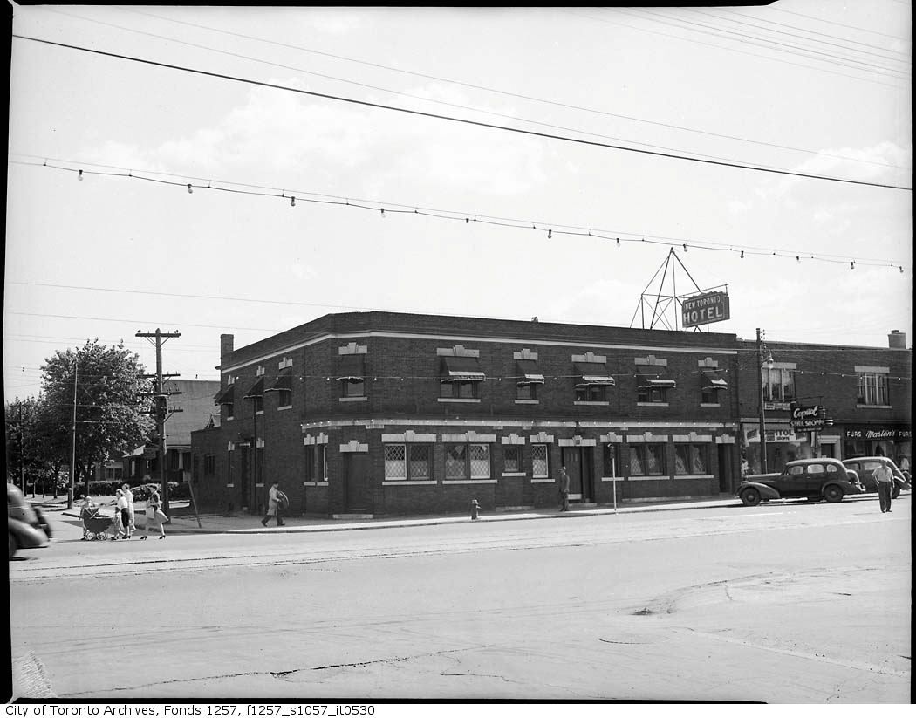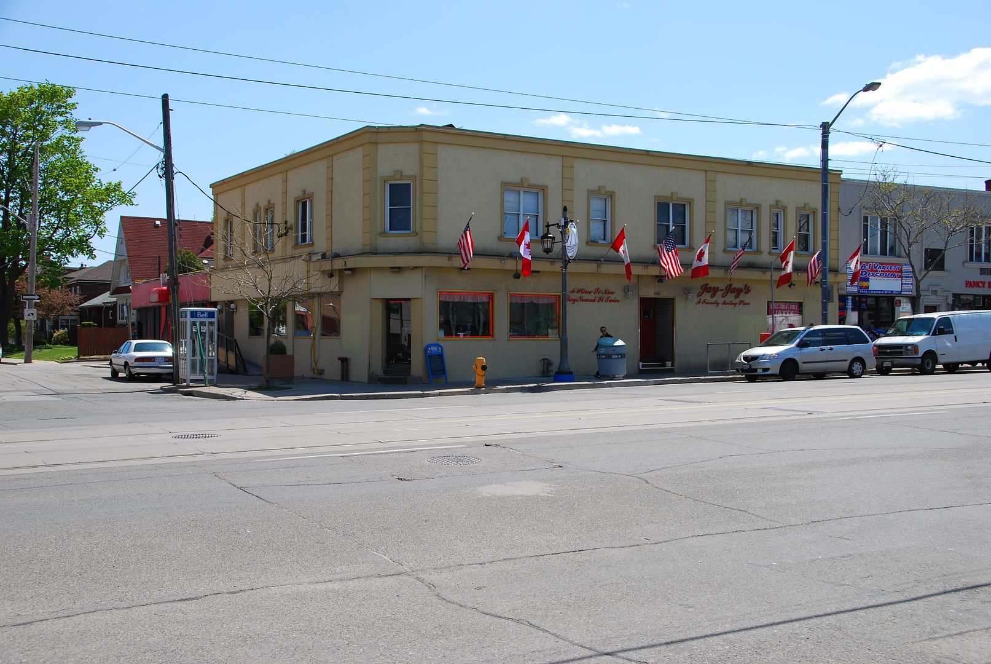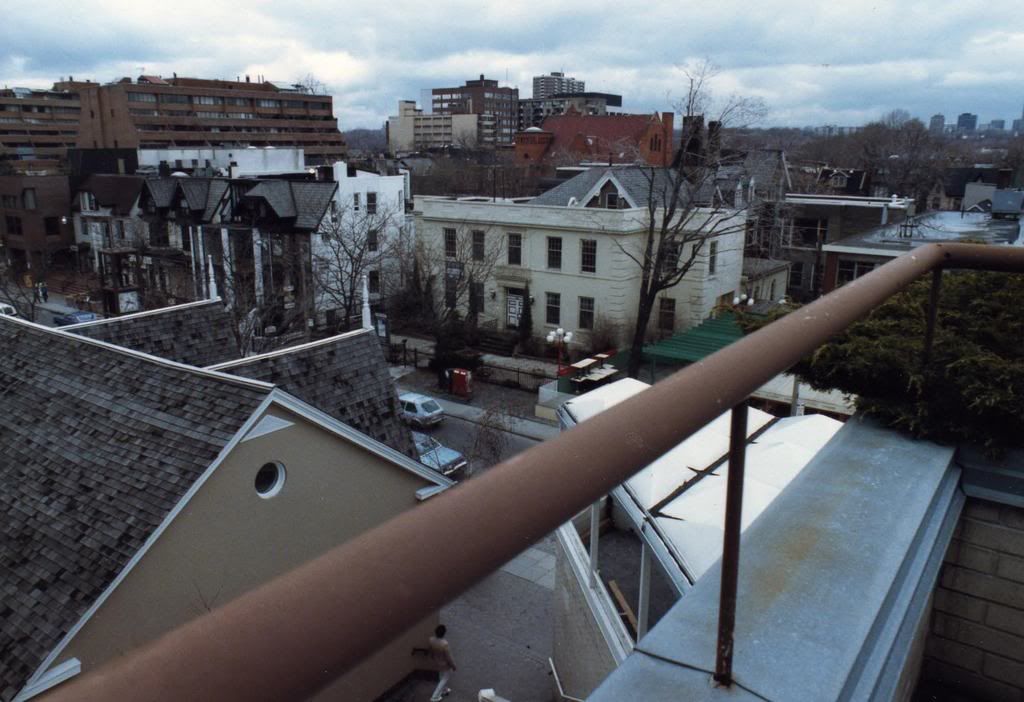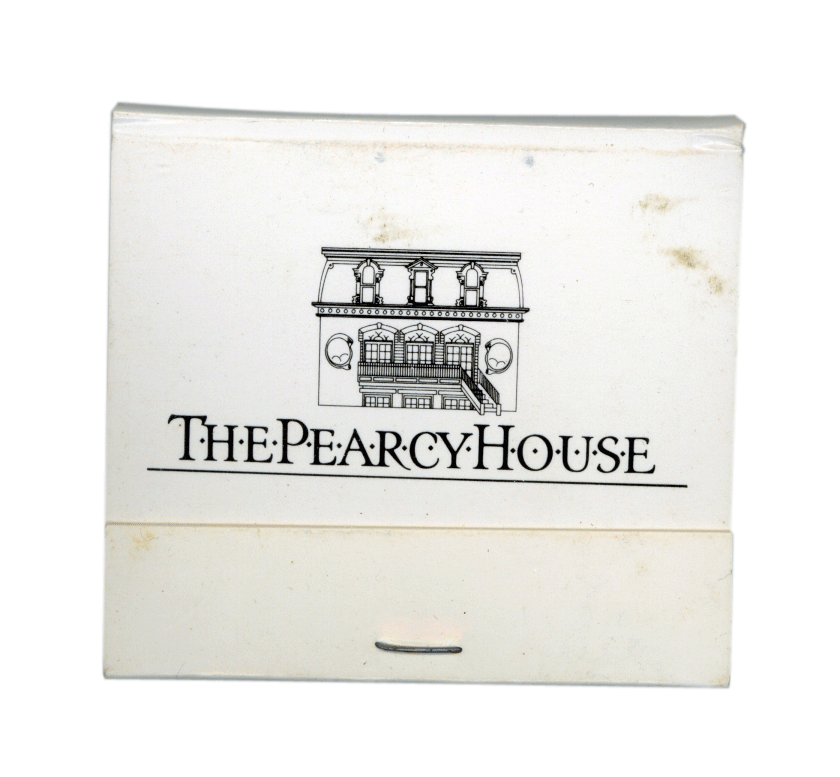Excellent points, deepend. Got me thinking that perhaps the building that best represents this transition is York Square on the NE corner of Yorkville and Avenue Road by Diamond & Myers (1968-9). Building on the precedent of Lothian Mews by Webb Zerafa Menkes (1964), it was one of the first projects that both preserved existing buildings and integrated them into a new structure while creating a beautifully proportioned open space. Urbanistically superb, cutting edge (for the time) in terms of detailing, fenestration and materials, it became the symbol of ot the "new" Yorkville (and "new" Toronto). Unsentimental in its handling of the old buildings, it's almost Roman in its nonchalance.
The courtyard 1969:
