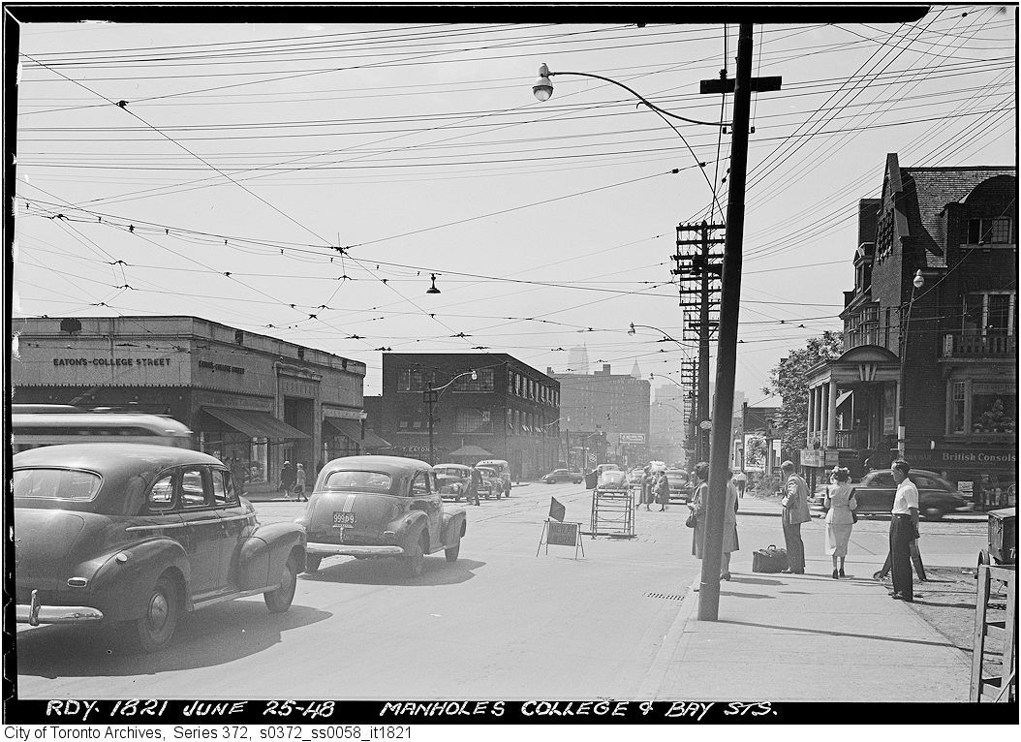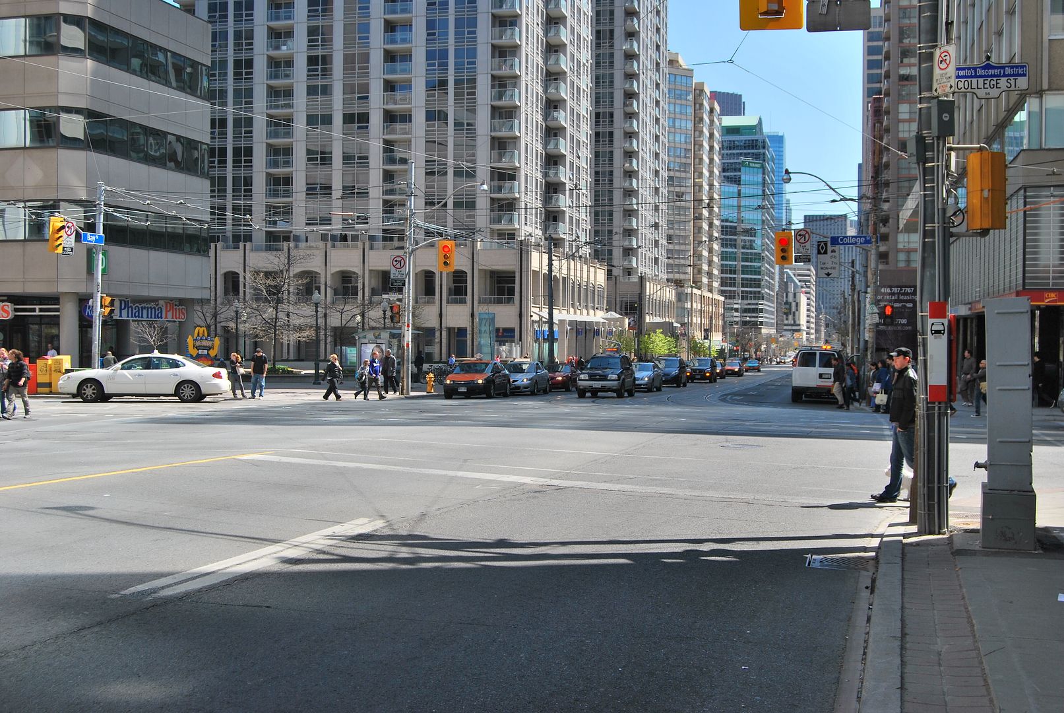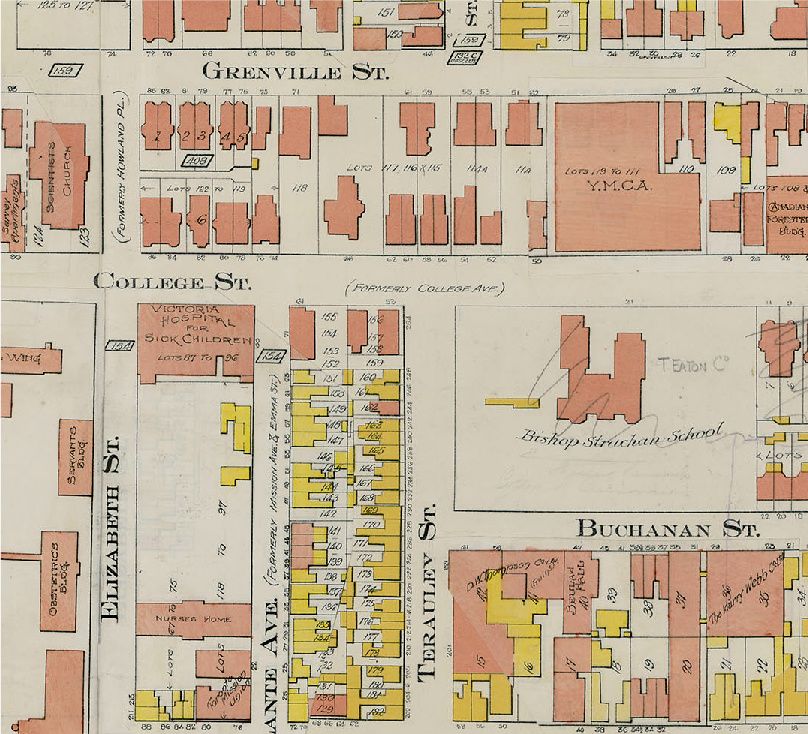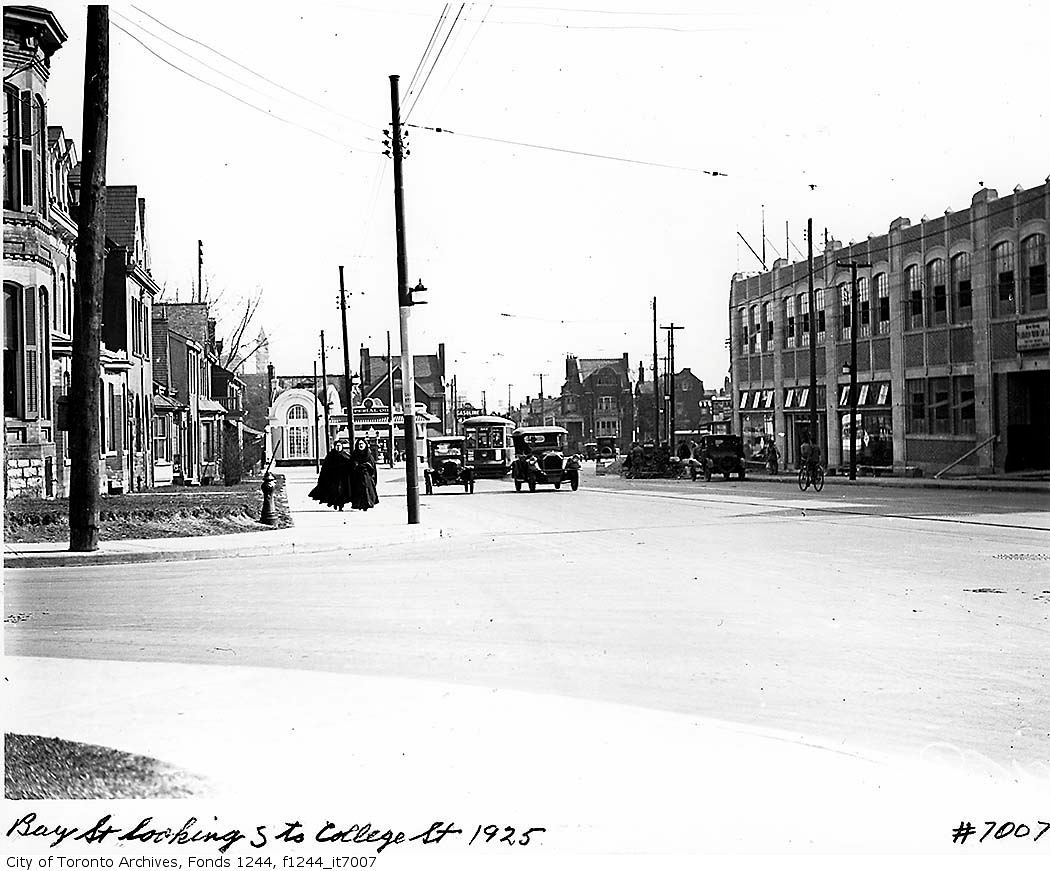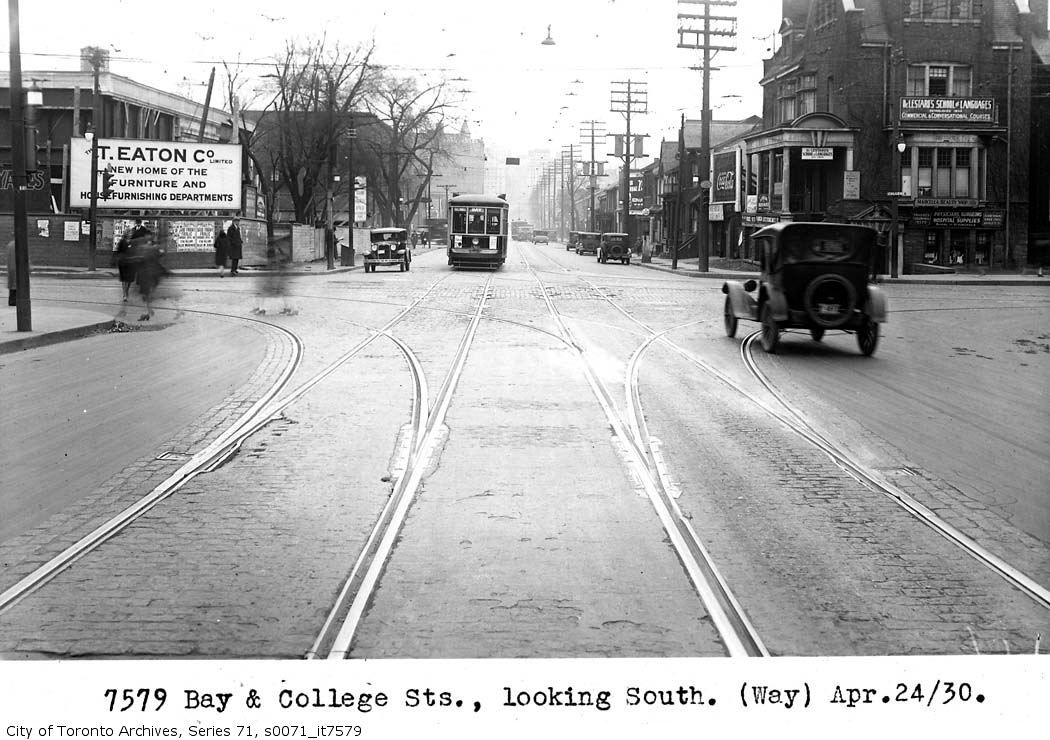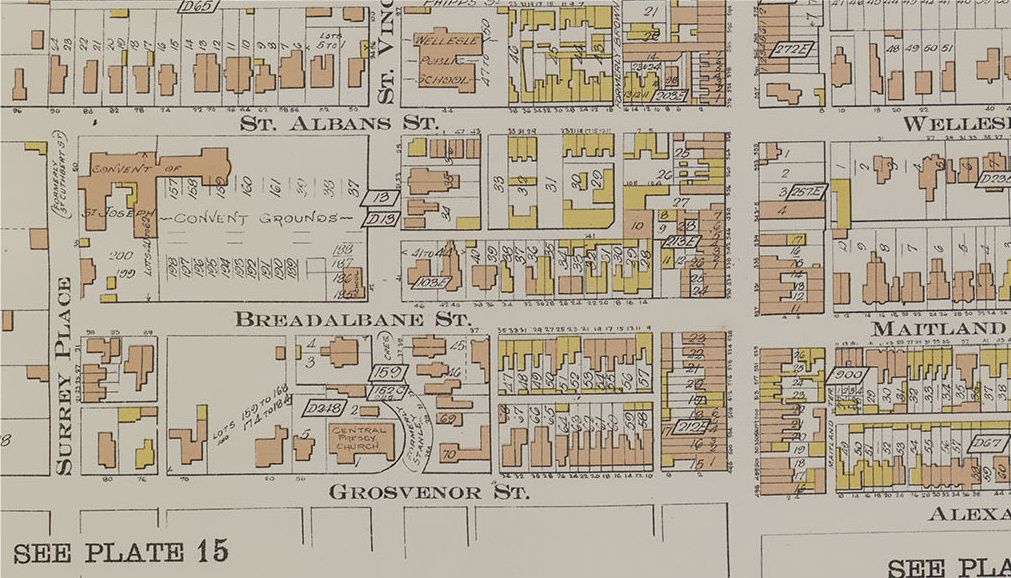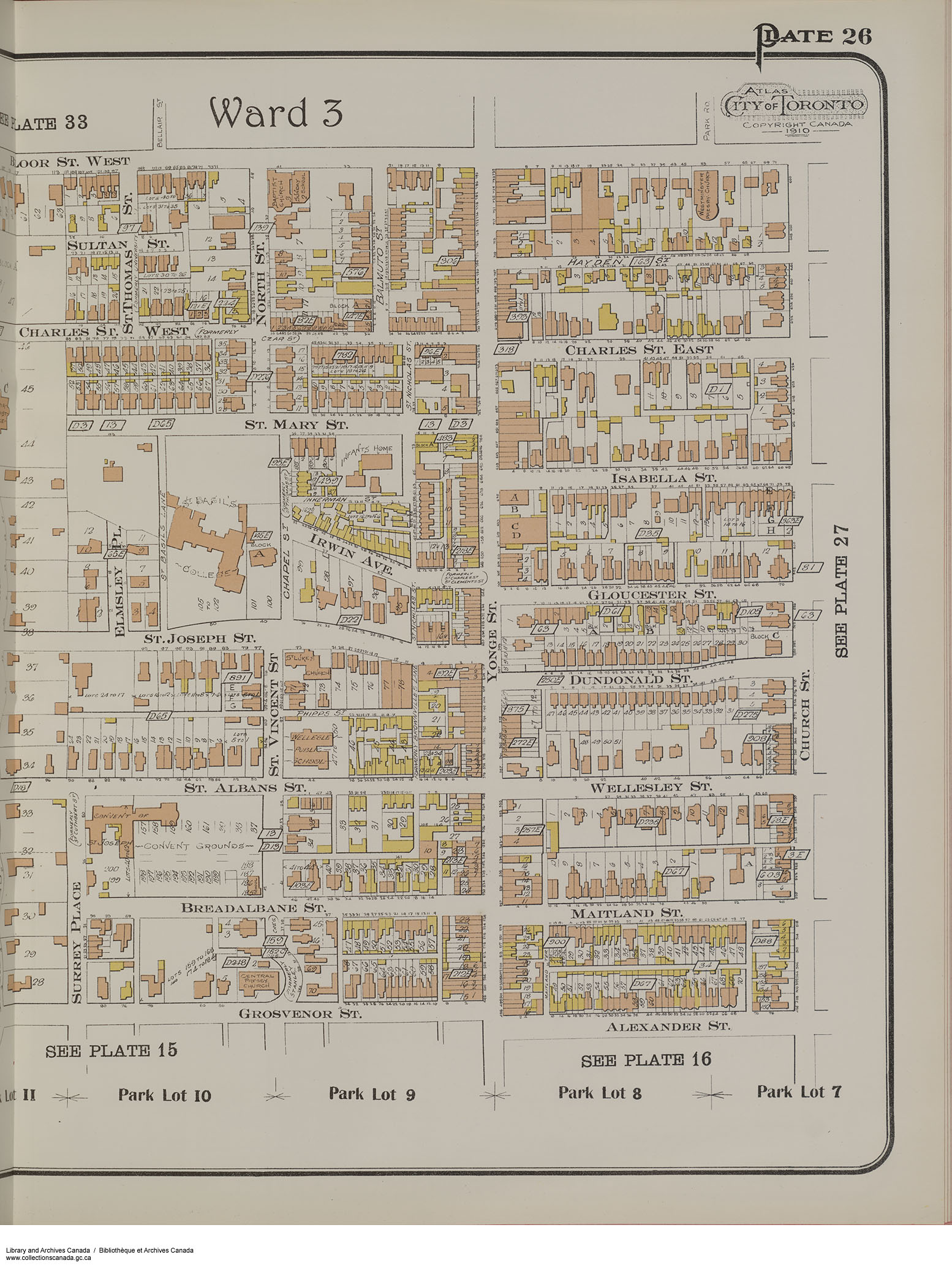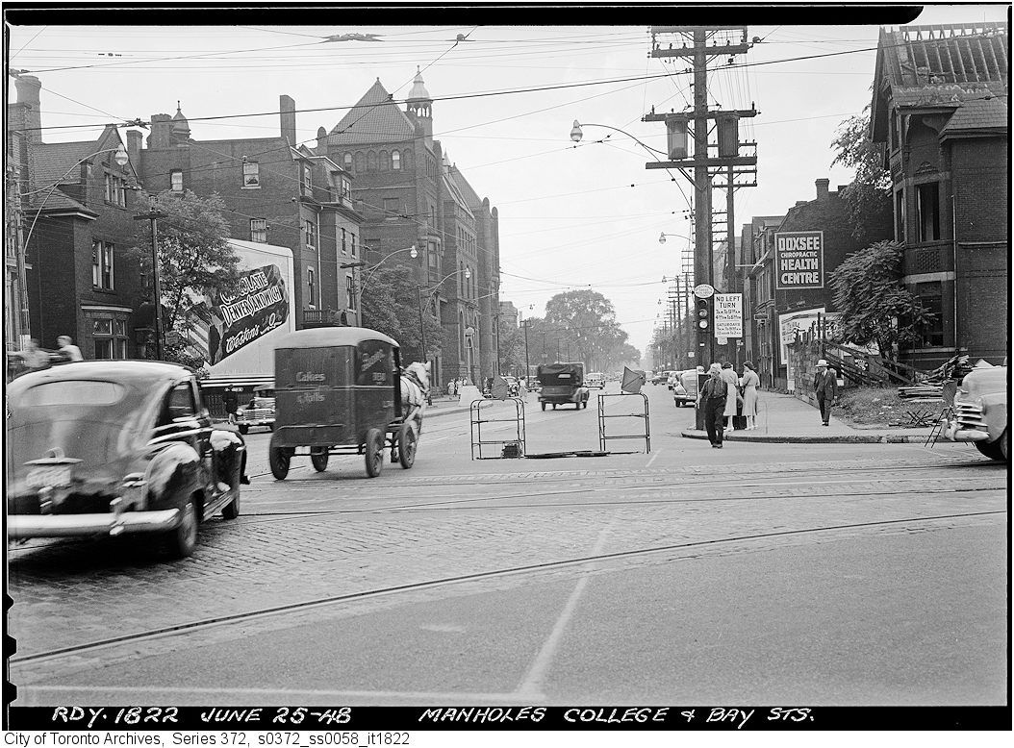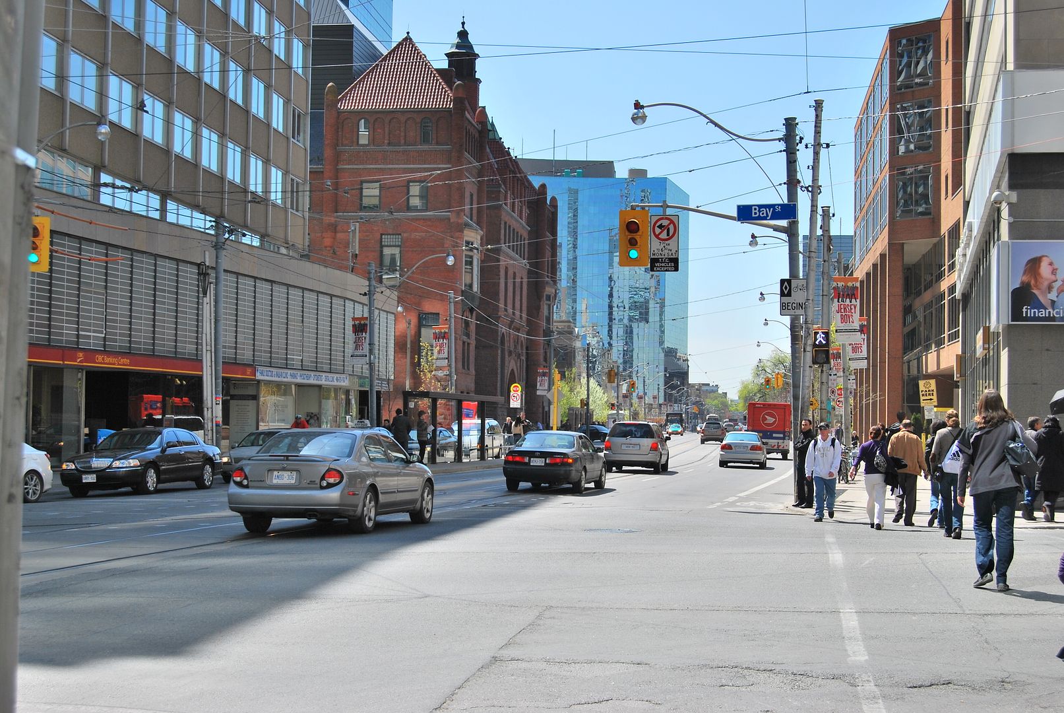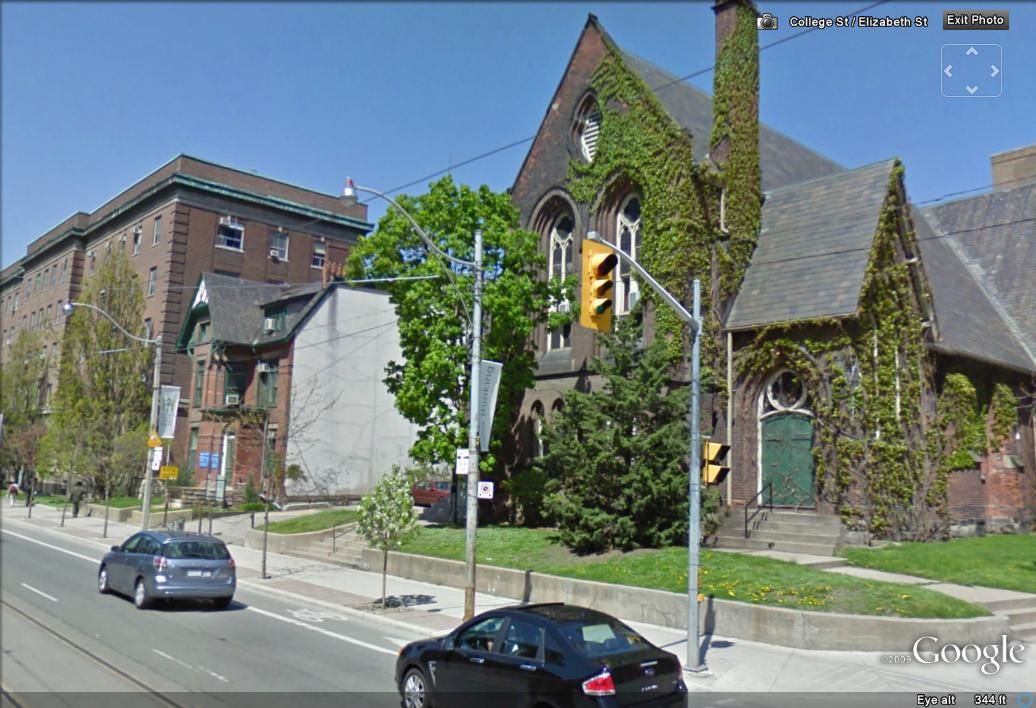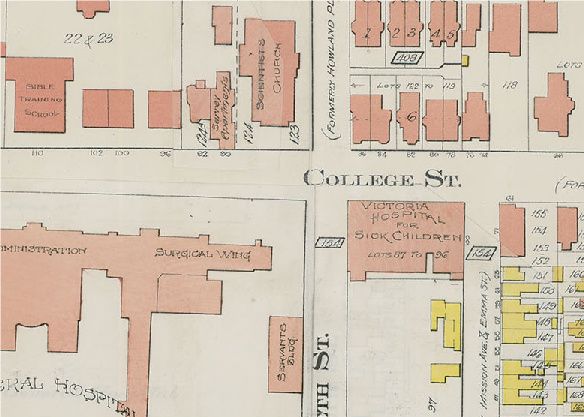thecharioteer
Senior Member
Further Googling has resulted in finding out that the Louisa Street Public School was designed by architect William Thomas, most famous for the St. Lawrence Hall (as well as St. Michael's Cathedral, the Don Jail, Oakham House and the Brock Monument in Queenston).
" His civic architecture also included public schools, which were just beginning to be designed in Canada as architecturally distinctive institutions. His Union School in London (1849), described two years later in a government report as “by far the finest school house in the Province,” was followed by designs for two schools in Toronto. In 1851 the city’s first elected school-board, under the chairmanship of Dr Joseph Workman*, launched a school-design competition. Thomas’s plan was used in 1852–53 for the Park and Louisa Street schools. These were designed in the Tudor style, which was popular for institutional buildings because it afforded ample lighting and ventilation as well as an interesting silhouette, all within a reasonable budget. All three schools have been demolished."
from http://www.biographi.ca/009004-119.01-e.php?BioId=38339
" His civic architecture also included public schools, which were just beginning to be designed in Canada as architecturally distinctive institutions. His Union School in London (1849), described two years later in a government report as “by far the finest school house in the Province,” was followed by designs for two schools in Toronto. In 1851 the city’s first elected school-board, under the chairmanship of Dr Joseph Workman*, launched a school-design competition. Thomas’s plan was used in 1852–53 for the Park and Louisa Street schools. These were designed in the Tudor style, which was popular for institutional buildings because it afforded ample lighting and ventilation as well as an interesting silhouette, all within a reasonable budget. All three schools have been demolished."
from http://www.biographi.ca/009004-119.01-e.php?BioId=38339
Last edited:






