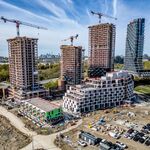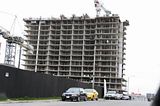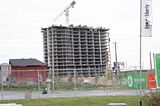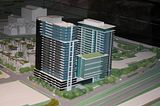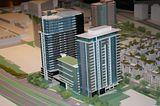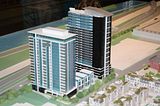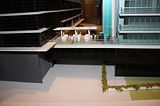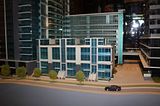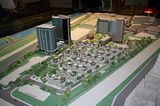MattR
Active Member
Is that really the 9th floor theyre on now? I don't see how they could have gone from half the walls of floor 7 last weekend to finished 7 + 8 and half of 9 in a week.. I would says the the 8th floor max they're on now...
I'm knee deep in trying to determine what colors I want now... Its quite the process considering how many choices there are... I wish I had a sense of design lol.. Design an software infrastructure yes.. Condo... not so much..
Thanks for the pic Solaris!
I'm knee deep in trying to determine what colors I want now... Its quite the process considering how many choices there are... I wish I had a sense of design lol.. Design an software infrastructure yes.. Condo... not so much..
Thanks for the pic Solaris!




