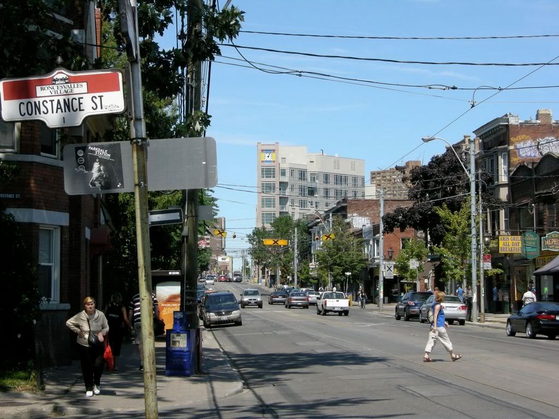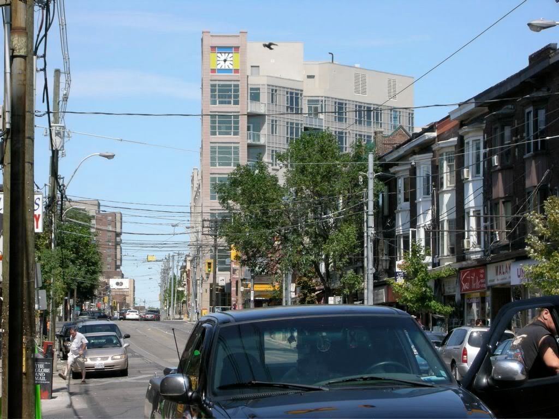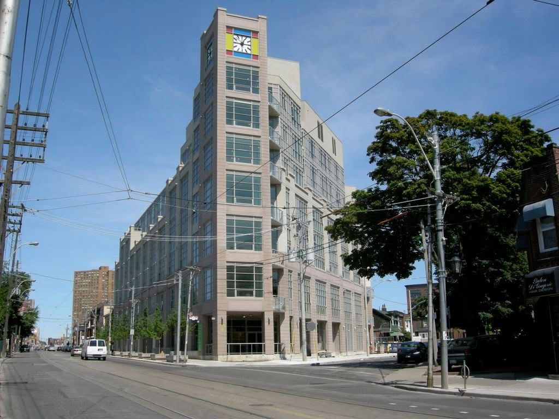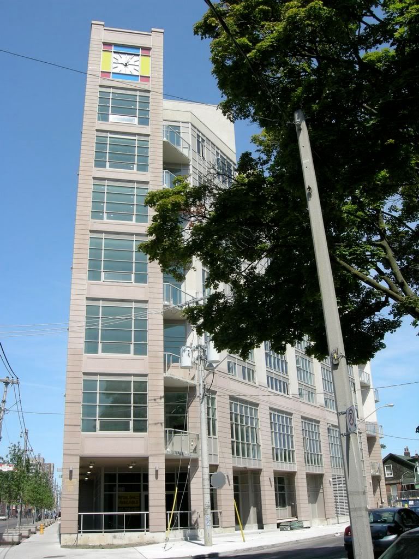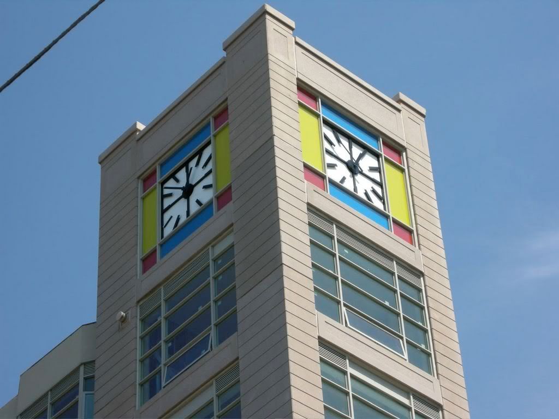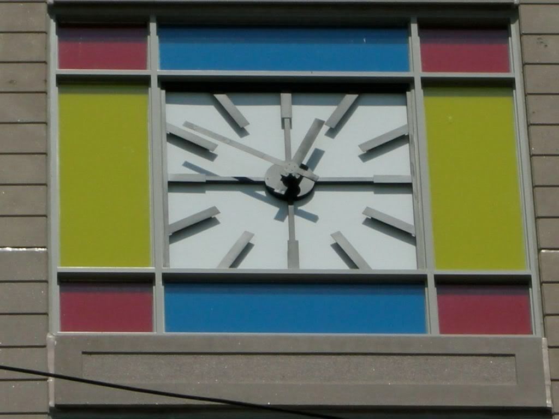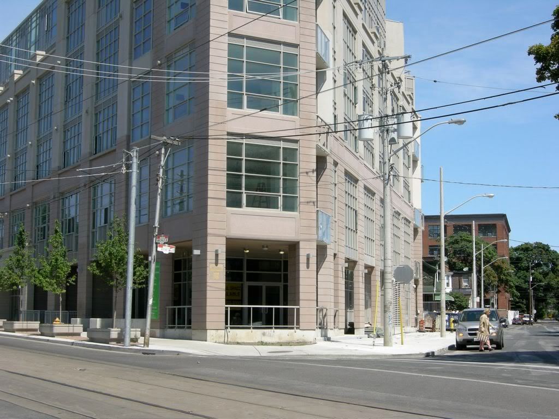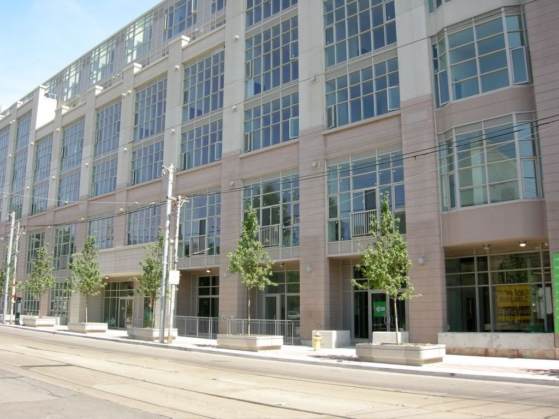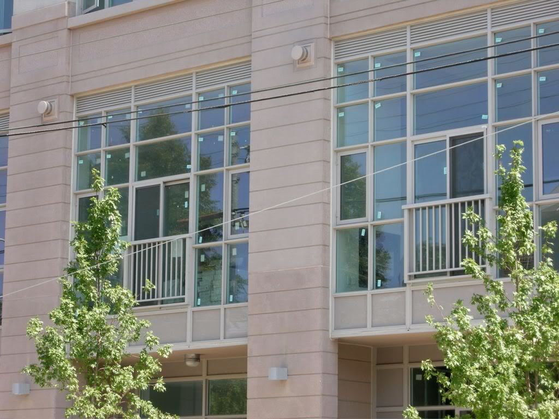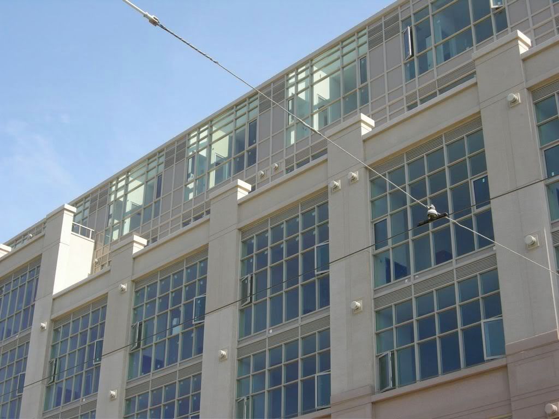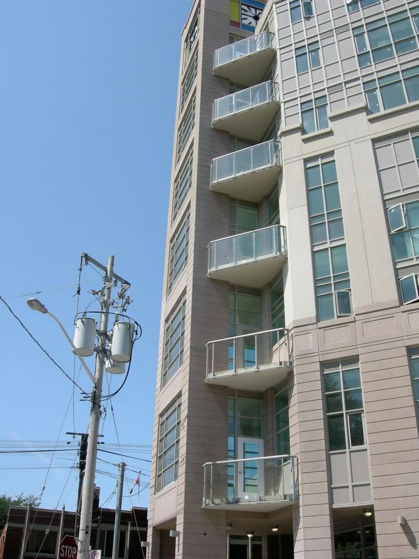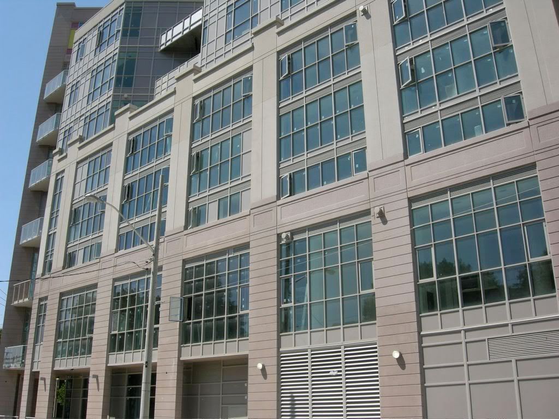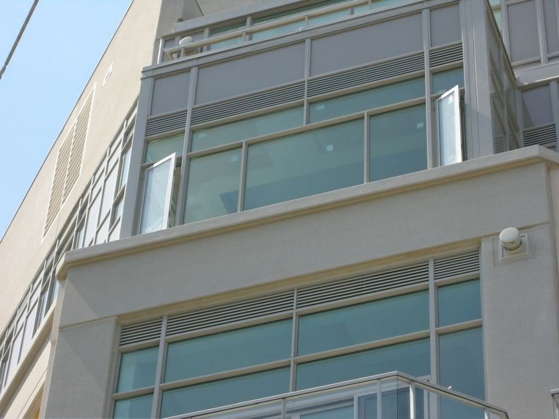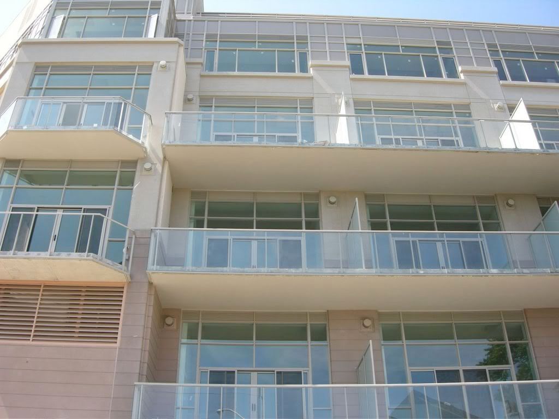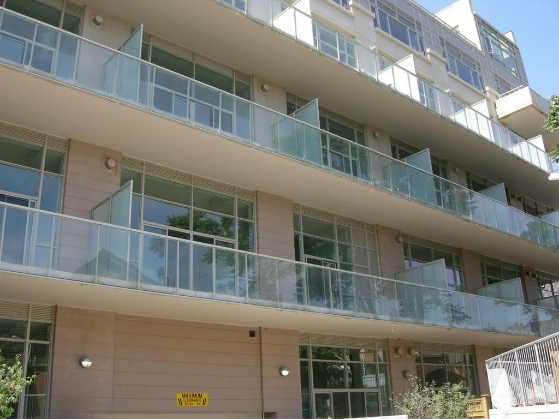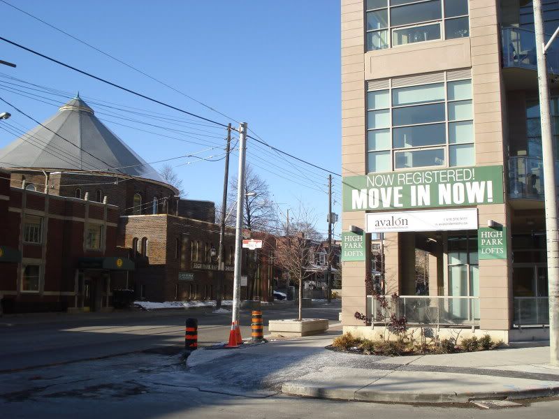urbandreamer
recession proof
A Harry Creation on Roncevalles
Walked by the other day and must say i'm disappointed. Parts of it look decent (the long glass balconies.) But really, red brick should have been used; no excuses harry! This junction of Dundas/Ronce/Bloor is depressing (and very autocentric.) Anything that makes the area more attractive--some red brick I think--would be welcome. On a related note, just realized what a horrible idea Roncevilles Lofts is from an investment perspective: gorgeous building, terrible location--beside a fuel depot?!
Overall, I'd rather see faux brownstone walkups (like the real ones in the nabe) than pink precast. I just can't see hip little boutiques and Polish deli's moving into Harry's creation.
Walked by the other day and must say i'm disappointed. Parts of it look decent (the long glass balconies.) But really, red brick should have been used; no excuses harry! This junction of Dundas/Ronce/Bloor is depressing (and very autocentric.) Anything that makes the area more attractive--some red brick I think--would be welcome. On a related note, just realized what a horrible idea Roncevilles Lofts is from an investment perspective: gorgeous building, terrible location--beside a fuel depot?!
Overall, I'd rather see faux brownstone walkups (like the real ones in the nabe) than pink precast. I just can't see hip little boutiques and Polish deli's moving into Harry's creation.





