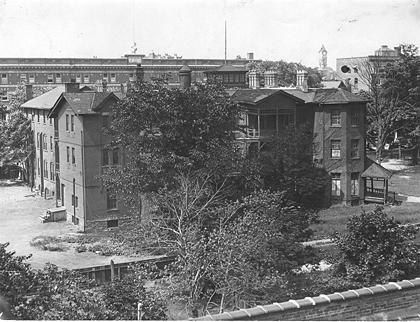UrbanToronto has partnered with Heritage Toronto to capture a moment in Toronto's past. On a weekly basis, we will both be highlighting a historic photo of the city's people, places and events, and will be telling the stories behind them.
Many thanks to both Gary Switzer of MOD Developements and Maya Bilbao for putting together the photos and research.
This week's photo:

City of Toronto Archives
DR. MOORHOUSE HOME
The home of Dr. Moorhouse at Dundas and Spadina reminds us of a time when Spadina Avenue was a picturesque residential street. Spadina was laid out by doctor, lawyer, and judge William Warren Baldwin who owned an estate above the ridge at Davenport Road called Spadina. He laid out Spadina Avenue in the early 1800’s once commenting: “I have cut an avenue through the woods all the way so that we can see the vessels passing up and down the bay.” The street’s original double width of 132 feet set it apart from most other streets in Toronto, a character that largely remains today.
Dr. Moorhouse built his home on the northeast corner of Dundas and Spadina in the 1880's when it was lined with other estates, churches, and market gardens. It was three storeys high, designed in an eclectic style, dwarfing surrounding buildings. At that time, there was a Chesnut tree promenade on Spadina that gave the street an air of elegance and sophistication. The promenade later vanished in the 1920’s. Dr. Moorhouse lived in the home for more than two decades during a time of great transition on Spadina when industrial buildings were being built. Also, the area became home to Jewish immigrants who lived and worked in the area, erecting synagogues, businesses, and theatres. As a sign of the changing times, Moorhouse’s home was demolished and replaced with the Standard Theatre, called one of the finest Yiddish theatres in North America. Opening in 1921, it was designed by Benjamin Brown and renamed the Strand in the 1930's. It later became a popular burlesque theatre known as the Victory and subsequently a Chinese language theatre in the 1970's. Today, the once residential character of Spadina Avenue lined with estates has nearly vanished, but the area's later incarnation as a home for Jewish immigrants survives with the presence of many of the community's former structures. The Standard Theatre survives as the home for several businesses.
Sources
http://www.lostrivers.ca/points/spadinaave.htm
http://www.biographi.ca/009004-119....rval=25&&PHPSESSID=onbsr20jp0fvdn6c780ufqhjq3
Spadina Avenue by Rosemary Donegan.
Palaces of the Night by John Lindsay
Spadina: A Story of Old Toronto by Austin Seton Thompson
http://www.toronto.ca/legdocs/mmis/2007/te/bgrd/backgroundfile-838.pdf

Many thanks to both Gary Switzer of MOD Developements and Maya Bilbao for putting together the photos and research.
This week's photo:

City of Toronto Archives
DR. MOORHOUSE HOME
The home of Dr. Moorhouse at Dundas and Spadina reminds us of a time when Spadina Avenue was a picturesque residential street. Spadina was laid out by doctor, lawyer, and judge William Warren Baldwin who owned an estate above the ridge at Davenport Road called Spadina. He laid out Spadina Avenue in the early 1800’s once commenting: “I have cut an avenue through the woods all the way so that we can see the vessels passing up and down the bay.” The street’s original double width of 132 feet set it apart from most other streets in Toronto, a character that largely remains today.
Dr. Moorhouse built his home on the northeast corner of Dundas and Spadina in the 1880's when it was lined with other estates, churches, and market gardens. It was three storeys high, designed in an eclectic style, dwarfing surrounding buildings. At that time, there was a Chesnut tree promenade on Spadina that gave the street an air of elegance and sophistication. The promenade later vanished in the 1920’s. Dr. Moorhouse lived in the home for more than two decades during a time of great transition on Spadina when industrial buildings were being built. Also, the area became home to Jewish immigrants who lived and worked in the area, erecting synagogues, businesses, and theatres. As a sign of the changing times, Moorhouse’s home was demolished and replaced with the Standard Theatre, called one of the finest Yiddish theatres in North America. Opening in 1921, it was designed by Benjamin Brown and renamed the Strand in the 1930's. It later became a popular burlesque theatre known as the Victory and subsequently a Chinese language theatre in the 1970's. Today, the once residential character of Spadina Avenue lined with estates has nearly vanished, but the area's later incarnation as a home for Jewish immigrants survives with the presence of many of the community's former structures. The Standard Theatre survives as the home for several businesses.
Sources
http://www.lostrivers.ca/points/spadinaave.htm
http://www.biographi.ca/009004-119....rval=25&&PHPSESSID=onbsr20jp0fvdn6c780ufqhjq3
Spadina Avenue by Rosemary Donegan.
Palaces of the Night by John Lindsay
Spadina: A Story of Old Toronto by Austin Seton Thompson
http://www.toronto.ca/legdocs/mmis/2007/te/bgrd/backgroundfile-838.pdf














