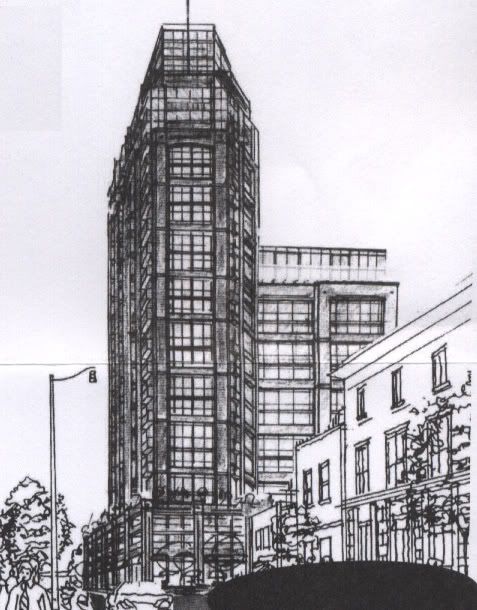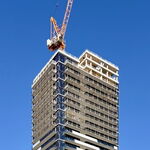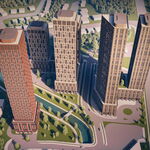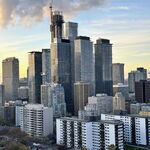rh-7
New Member
I recently purchased a unit in this building, but I've heard that there could be some delays in starting construction (scheduled for Jan 08). Anybody heard anything?
A flyer for this Options for Homes project was dropped at my door. A 23 storey tower. Looks OK, sort of Flatiron-ish, but, perhaps due to the affordable nature of thier projects, their track record isn't very good.


They have received approval from the city to change the design of the building, by the way...although I kind of liked this older rendering. The building will actually look like this:

The old one is more generic? Only if you believe that the PoMo commie-block slab is more distinctly Toronto, which is what this new render looks like to me. Yuck. The former had a little style at least; the latter is just more punishment for a city that is willing to accept it.
42
That old design is a more generic and looks like it could be built anywhere. Ideally it would be set back further from Keele to minimize disruptions to the scale of the streetscape. What issues could NRI Industries have with the design? The two are separated by a railway, and even then the only thing they have is a storage yard beside the railway.

Being a local office of record doesn't necessarily qualify as "designing"...On the upside, they also designed the Absolute World (the Marilyn Monroe building) going up in Mississauga
Being a local office of record doesn't necessarily qualify as "designing"...




