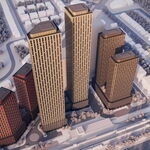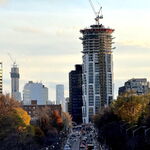Queens Quay future looks brighter than ever
Dec 18, 2008 04:30 AM
Christopher Hume
No one could accuse Chris Glaisek of lacking ambition. If he gets his way, it's only a matter of time before Queens Quay becomes the most beautiful street in Toronto, and more than that, one of the most beautiful streets in the world.
"I'm really excited," says Glaisek, vice-president of development at Waterfront Toronto, the agency overseeing the revitalization of 800 hectares on the shores of Lake Ontario.
"Queens Quay will become as famous as Las Ramblas in Barcelona; people will come from all over the world to see it."
Glaisek is not a man given to hyperbole, and after having spent years going mano a mano with traffic engineers, safety enforcers, architects, public works officials and politicians, the mere fact he continues to dream – and dream so big – should be reassuring.
Despite public perception that nothing ever happens on the waterfront, the fact is that a lot is going on. Just this week, the board of Waterfront Toronto approved a bold $181 million scheme to remake Queens Quay from Jarvis St. east to Parliament St.
The plan, designed by Adriaan Geuze of West 8, one of the most sought-after landscape architects in the world, calls for a complete remake of the precinct. By extension, it also proposes a whole new approach to urban infrastructure in Toronto.
The key is integration. That sounds simple, and in many ways it is. The problem has traditionally been a public works mentality that sees infrastructure as little more than a series of engineering problems.
In the 21st century, however, that no longer suffices; the idea now is to introduce other disciplines into the design process to create a different kind of infrastructure that serves its purpose as it provides pleasure.
"We've worked hard with the city," says Glaisek. "Things have evolved nicely."
Indeed, he has managed to get the city to approve Toronto's first woonerf. In case you've forgotten, that's one of those roads where vehicular and pedestrian traffic share space equally. The concept was pioneered in Holland, where, despite the lack of street signs, it works brilliantly.
So far, the city has only approved woonerfs for the residential neighbourhood to be built in the West Don Lands. The woonerfs Glaisek wants in the East Bayfront must wait for the time being.
But the critical thing is that change has come to the civic bureaucracy.
"I really do think the city is changing and becoming sensitized to urban design," says Glaisek.
When complete, sometime in 2010, Queens Quay will be a two-lane road (down from four) with a grass-covered right-of-way for streetcars. New granite paving will be installed on an expansive tree-lined boulevard that extends along the south side of the street.
An 18-metre-wide water's edge promenade, made of wood and granite, will hug the shoreline. Extra space on the far side should allow for outdoor cafés and the like.
Just beneath the pathway, an innovative stormwater treatment system will collect and clean rain before it is pumped back into the lake. According to Glaisek, the system costs $50 million to $100 million less than conventional methods and does a better job.
Ironically, the result is that Waterfront Toronto finds itself in an enviable situation where its focus on infrastructure has acquired sudden urgency.
If it's true that public infrastructure spending is the most effective way out of a looming depression, Glaisek and his colleagues are setting an excellent example way out in front of the curve.
The significance of Waterfront Toronto's efforts lies in a realization that the infrastructure is the city and the city is its infrastructure. To build one is to build the other.




