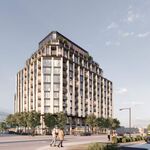Tulse
Senior Member
Those projects are really hard to take seriously. How many have actually been built?
Some new info on the BIG/WestBank project from LeftCoaster, an industry insider from SSP:
http://forum.skyscraperpage.com/showthread.php?p=5555942#post5555942
When asked regarding height of the buildings:
When asked regarding if it will be downtown:
Regarding design compared to BIG's Vancouver proposal:
More interestingly, I wonder how come the alleged image of a "Vancouver" building is linked-to from the website of a rendering company, Glessner Group, where it appears on their portfolio page labelled as the "Shenzen Tower", and how come it looks identical to what's called the "Shenzen Energy Mansion" on Ingels's site?I wonder how come the "Vancouver" rendering has Dallas buildings in the background...

Yes there are many more buildings planned, there's an even taller tower not pictured... might be a big named architect designing it too
I think that pretty much settles it: The initial rumblings that prompted this thread are in fact a Westbank/Cadillac Fairview joint development, the CF insider is indeed a credible source, and this'll be a condo project at Shops of Don Mills, with Hariri Pontarini in the mix.When it comes to flaunting their gutsy design, the Danes are global warriors. Bjarke Ingels Group (BIG) is a brainy, zany design powerhouse, fuelled by nearly 100 architects in Copenhagen and another 30 based in New York. Its leader, Bjarke Ingels – who delivered one of his energizing public lectures in Toronto this week, and is scheduled to speak at Vancouver’s Chan Centre on April 12 – is designing a condo tower in Vancouver’s downtown, and another in Toronto with Toronto’s Hariri Pontarini Architects, to be developed by Westbank and Cadillac Fairview.
“I’ve always had this one talent – I was always very good at drawing,” Ingels, 37, told me from his New York office. “In daycare, I’d be sitting there and drawing whatever people wanted.” To help his global pitch, he’s created a comic book, Yes is More, in which he zooms around as an architectural superhero.
During a Danish-embassy-sponsored tour of Copenhagen in 2009, I visited Mountain Dwellings, a BIG-designed 80-unit housing complex in Orestad on the outskirts of the city. In this mostly flat country, what draws you first to the building is a massive, milky-white image of Mount Everest. Produced through a series of tiny perforations in the aluminum cladding, it disguises a massive parking garage. The entire complex is sloped like a small mountain, with a diagonal elevator rising up through the vibrantly coloured garage. Each of the housing units – which sit atop the garage – connects to a private garden terrace, framed in wood, with irrigation systems that drain into a collective holding tank.
BIG resists making buildings that look like buildings. The mountainscape motif returns often, most recently for a commission to design a 600-unit apartment at 57th Street on Manhattan’s West Side. Rather than give in to the typical slab tower, BIG has carved a large courtyard into a steeply sloped volume, offering some interior solace from the roaring noise of traffic from the West Side Highway.




