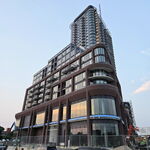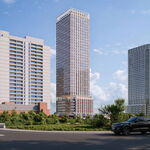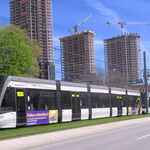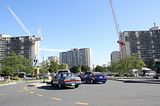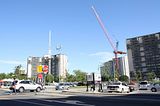Daily Commercial News
I'm guessing 'Parkway Forest Buildings 3+4' refers to the next phase of rental replacements (bldg E1+E7) to be built

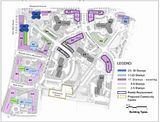
********
RENTAL APARTMENT BUILDING
Proj: 9091189-4
North York, Metro Toronto Reg ON
NEGOTIATED/PLANS COMPLETE
Parkway Forrest, Building Three & Four Future Development, Don Mills, Sheppard Ave, M2K
$14,000,000 est
Note: This project is on hold. Demolition of existing buildings on the site is complete. Timeframe for construction and Sub trade awards will be finalized pending completion of the Parkway Forrest project, Phases One and Two report number 9062055, at which time tenants from existing buildings on the site will be moved into the new buildings, and the existing buildings will be demolished to make room for Emerald City Tower One, report number 9073704. These Phases will proceed to provide rental replacement buildings for Emerald City Tower Two, report number 9075119. Timeframes for Sub trade tender and construction have not been finalized. Further update Summer, 2010.
Project: reinforced concrete foundation, structural steel frame, brick exterior, curtainwall exterior, fuel fired heating system, proposed construction of two rental replacement buildings. The number of units has not been finalized. The project is intended to be rental replacment buildings for the redevelopment of an existing residential development. Buildings One and Two can be followed under report number 9062055.
Scope: 132,000 square feet; 7 storeys; 1 storey below grade; 2 structures; 150 units
Development: New
Category: Apartment bldgs
First report Fri Oct 17, 2008. Last report Tue May 12, 2009.
This report Tue Sep 15, 2009.
http://www.dailycommercialnews.com/...5557e8299045&projectid=9091189®ion=ontario
