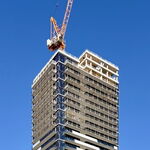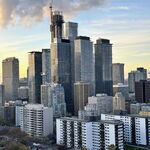marcus_a_j
Senior Member
Aside, I noticed in the Skywalk that PCL construction has covered the boarded-up south wall (where the fast food restaurants used to be) with large pictures of past projects, including Scotia, BCE, and air canada centre. It's pretty cool seeing those buildings three quarters finished with the cranes still on top. Check it out if you like old photos of downtown!
I noticed that too. PCL is using that area for offices i think 'cause i saw some desks with blueprints and renderings, etc.





