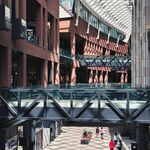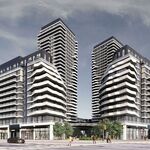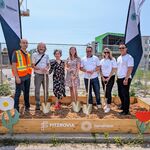AlbertC
Superstar
Hmmm, looks like what his now the second floor was placed into the banking hall.
Construction of that was not likely kind to the original features.
Can't tell much from Streetview photos; but certainly the ceilings are all drop ceilings on both levels 1 and 2.
Portions of the Sleep Country floor are not original but could have been overlayed.
I would need to find better pictures; I searched The Toronto Archives and Library for online images, didn't find anything revelatory.
Could be some good stuff hidden; but could be all wrecked too.
Post-lockdown assignment: to go check out the inside of that Sleep Country store while pretending to be there for prospectively buying a mattress.





