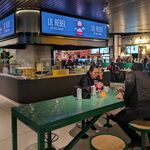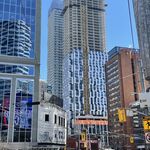lkov.rc
Active Member
This Morning

This really looks great and the windows really shine when the light is right - brass frames I think. Can't wait to see all the scaffolding removed.
/cloudfront-us-east-1.images.arcpublishing.com/tgam/KABZ4ZPT7JAH7JMT6F5QGNTVUQ.JPG)
From the Globe, by Dave LeBlanc:
/cloudfront-us-east-1.images.arcpublishing.com/tgam/KABZ4ZPT7JAH7JMT6F5QGNTVUQ.JPG)
The tower that once topped Toronto shines again
For a while, this 1915 jewel at King and Yonge was the tallest building in the Commonwealthwww.theglobeandmail.com
AoD
The article in Construction quoted in the G&M article is freely available and interesting. See https://www.canadiana.ca/view/oocihm.8_06651_92/1?r=0&s=1 A couple of pics from it:
View attachment 315489
and
View attachment 315490
I assume the 'banking hall' is where Sleep Country is now.
I can't imagine there is anything left of that banking hall. Too bad.
AoD




