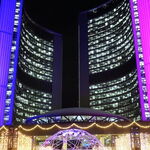urbandreamer
recession proof
^In a 2D photograph, yes they do. But in reality, whether on foot, transit, bike or by car, you don't notice them.
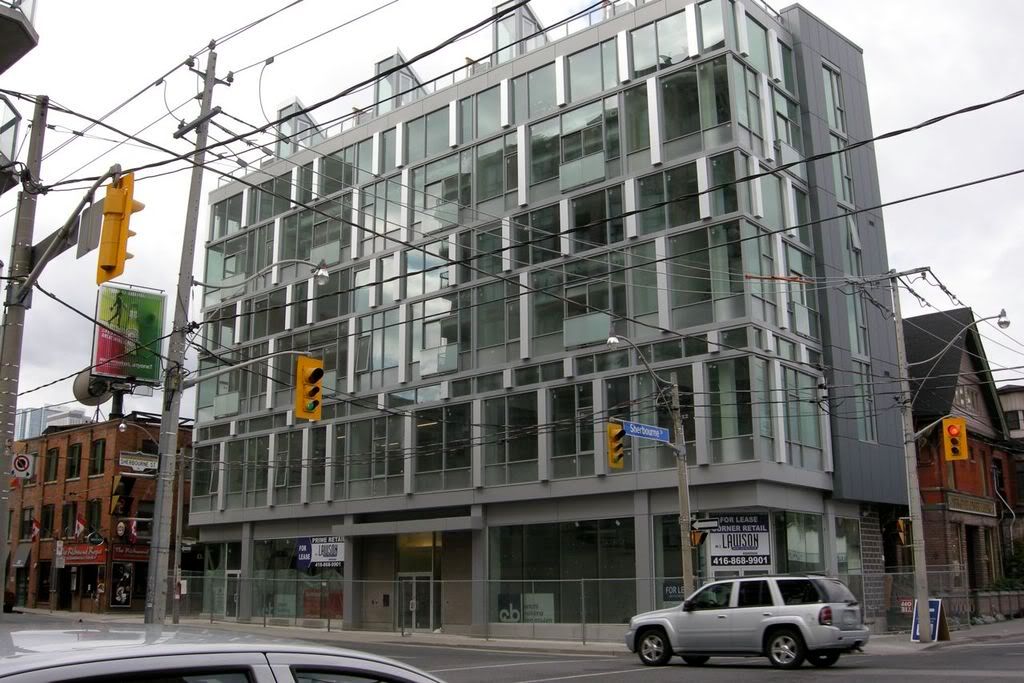
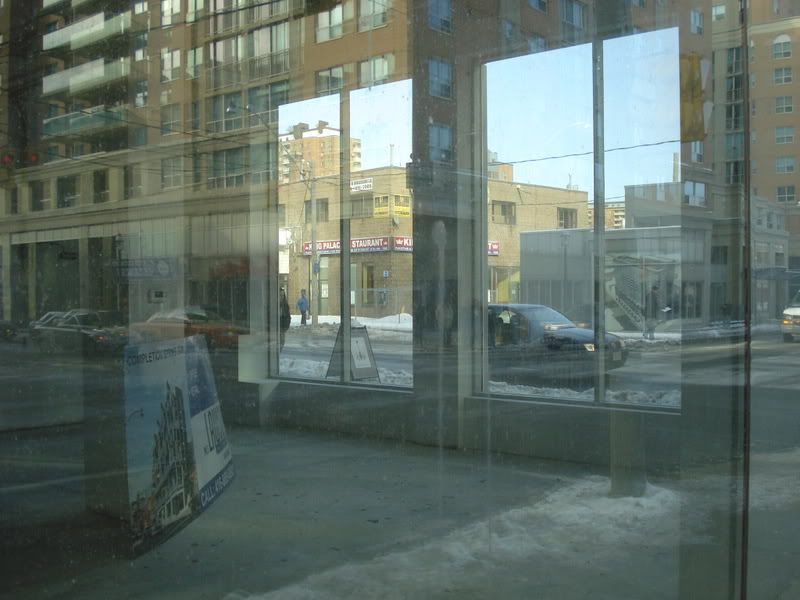
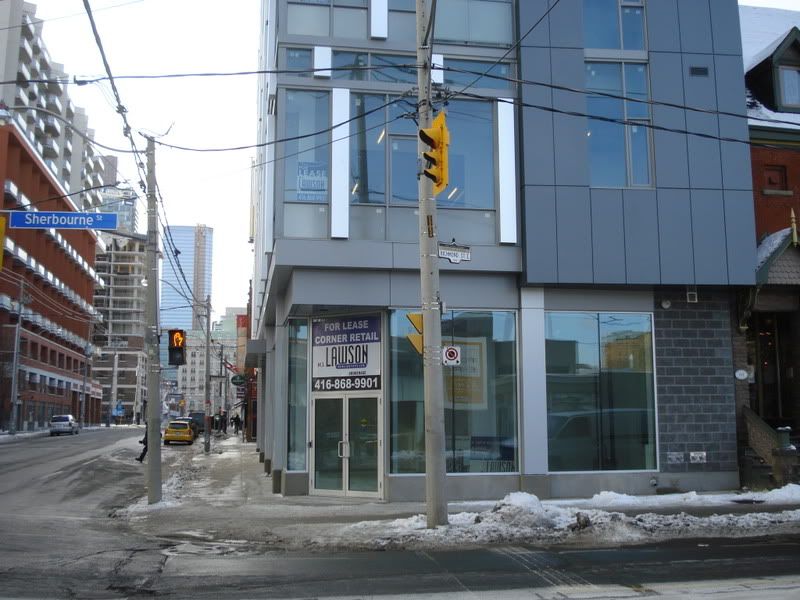
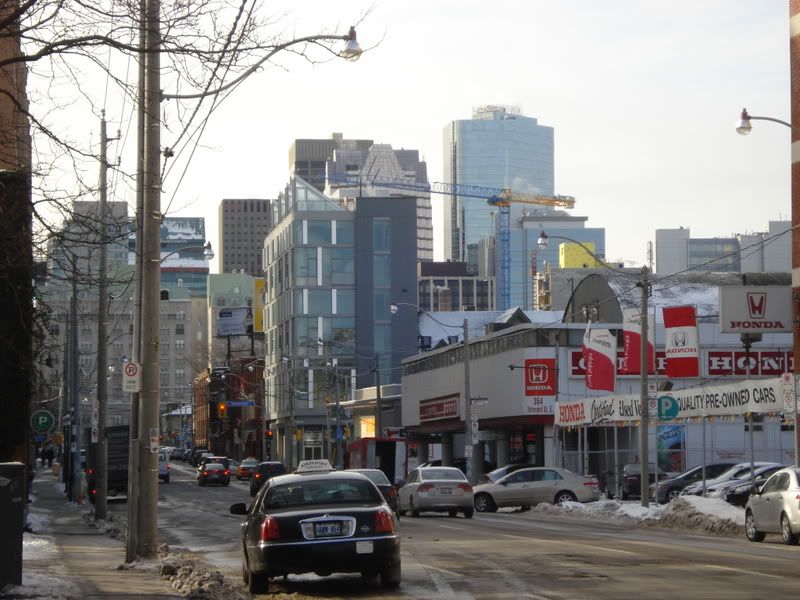
why not an extra foot for every floor. high ceilings are great in every space. trying to cram as many floors into a building as possible doesn't make great architecture.
