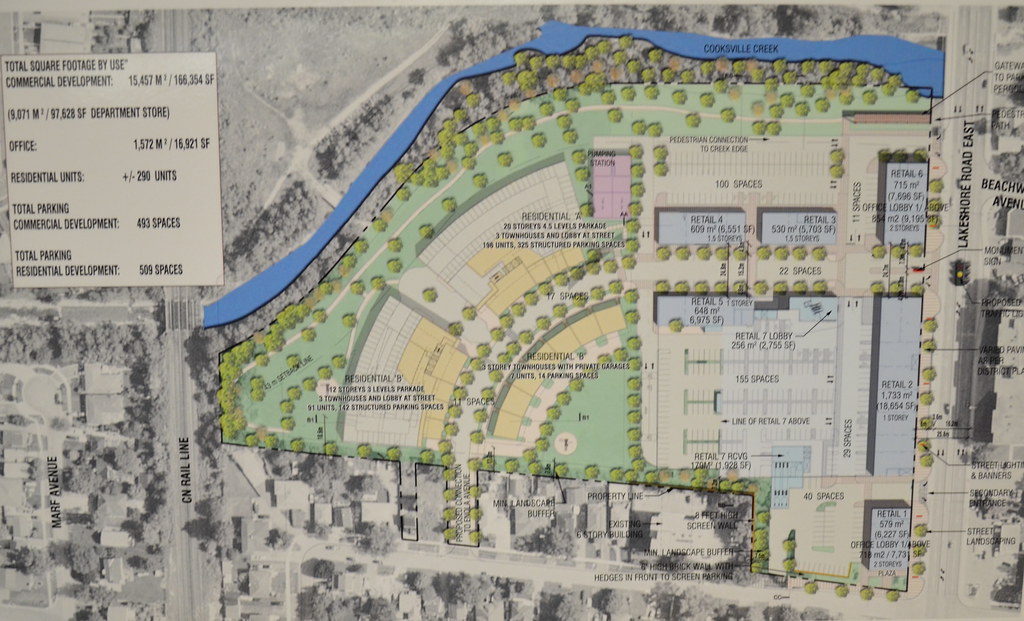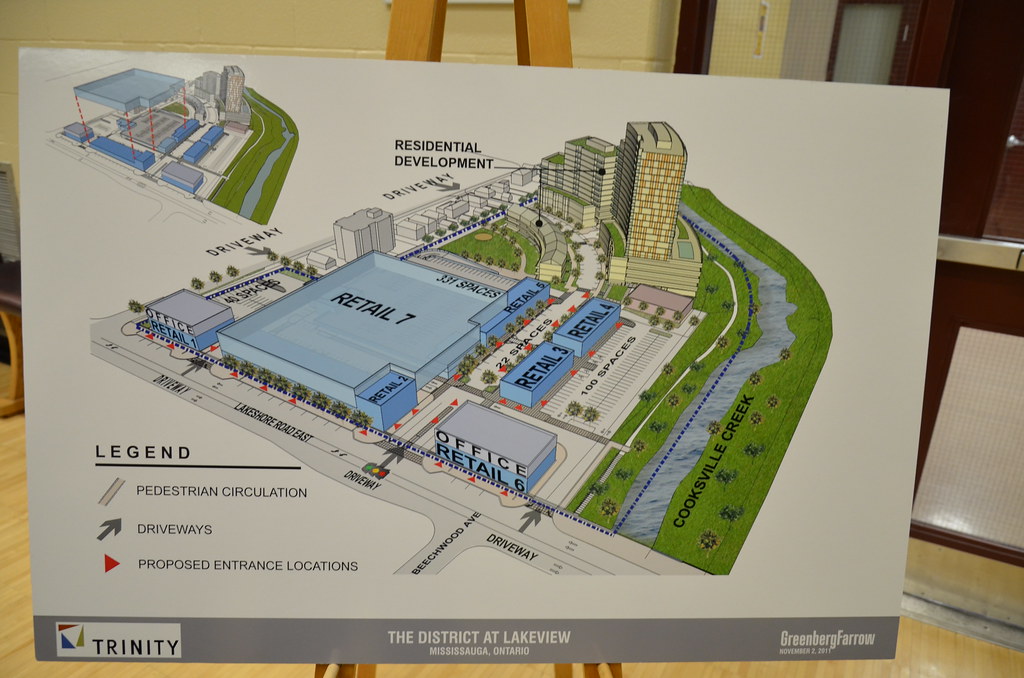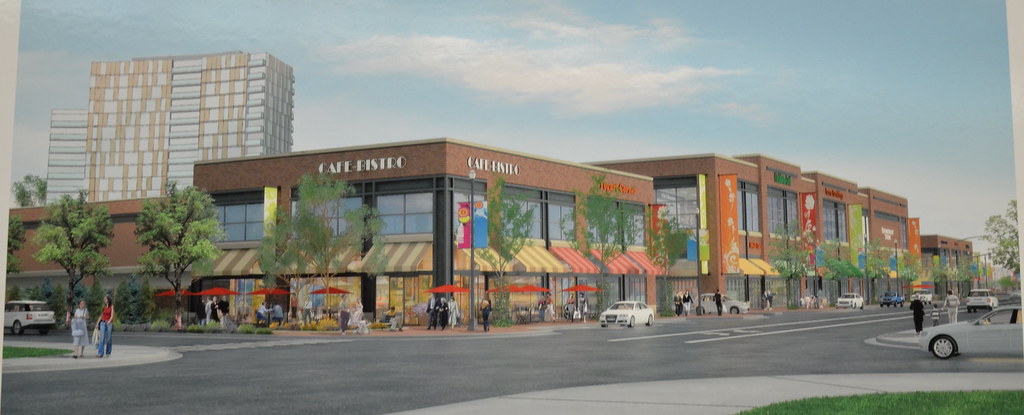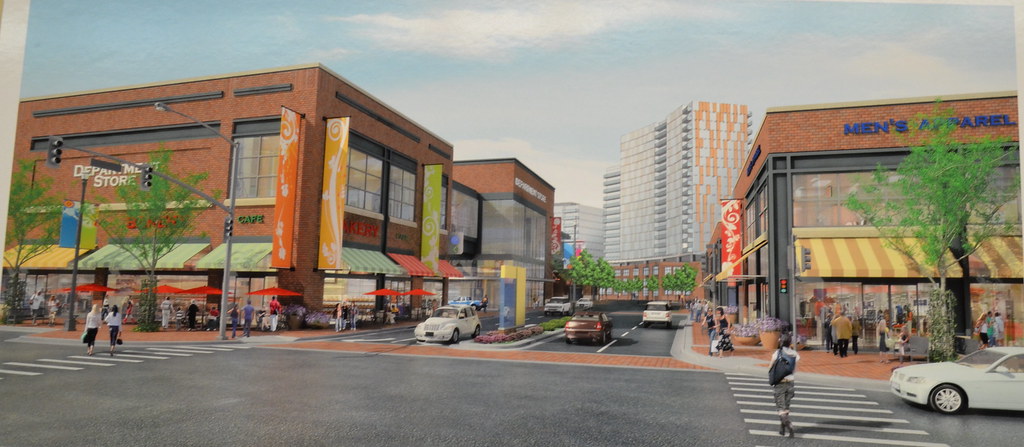drum118
Superstar
Owner: 501 Lakeshore Inc., Trinity Properties Lakeshore Inc. and 1716336 Ontario Inc.
West of Cawthra Rd and on the site of the Orion Bus Plant original site.
This Is to inform you that the landowners at 447, 453, 501 Lakeshore Road East and 1021, 1027, 1077, 1087 Enola Avenue, northeast corner of Lakeshore Road East and Enola Avenue, have applied' to the City to permit a mixed use development consisting of 13 B85 m2 (149,457 sq. ft.) of retail commercial space, 1 572 m2 (16,921 sq. ft.) of office space, two apartment buildings ranging in height from 7 to 20 storeys with a total of 277 apartment dwellings. There are also 13 townhouse dwellings proposed; 6 two-storey units within the facade of the apartment buildings and 7 three-storey units on a separate block. Below is a short description of the application. The City will be processing the application as required by the Provincial Planning Act and we would welcome any comments you may have.
West of Cawthra Rd and on the site of the Orion Bus Plant original site.
This Is to inform you that the landowners at 447, 453, 501 Lakeshore Road East and 1021, 1027, 1077, 1087 Enola Avenue, northeast corner of Lakeshore Road East and Enola Avenue, have applied' to the City to permit a mixed use development consisting of 13 B85 m2 (149,457 sq. ft.) of retail commercial space, 1 572 m2 (16,921 sq. ft.) of office space, two apartment buildings ranging in height from 7 to 20 storeys with a total of 277 apartment dwellings. There are also 13 townhouse dwellings proposed; 6 two-storey units within the facade of the apartment buildings and 7 three-storey units on a separate block. Below is a short description of the application. The City will be processing the application as required by the Provincial Planning Act and we would welcome any comments you may have.












