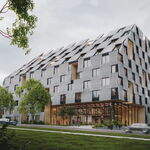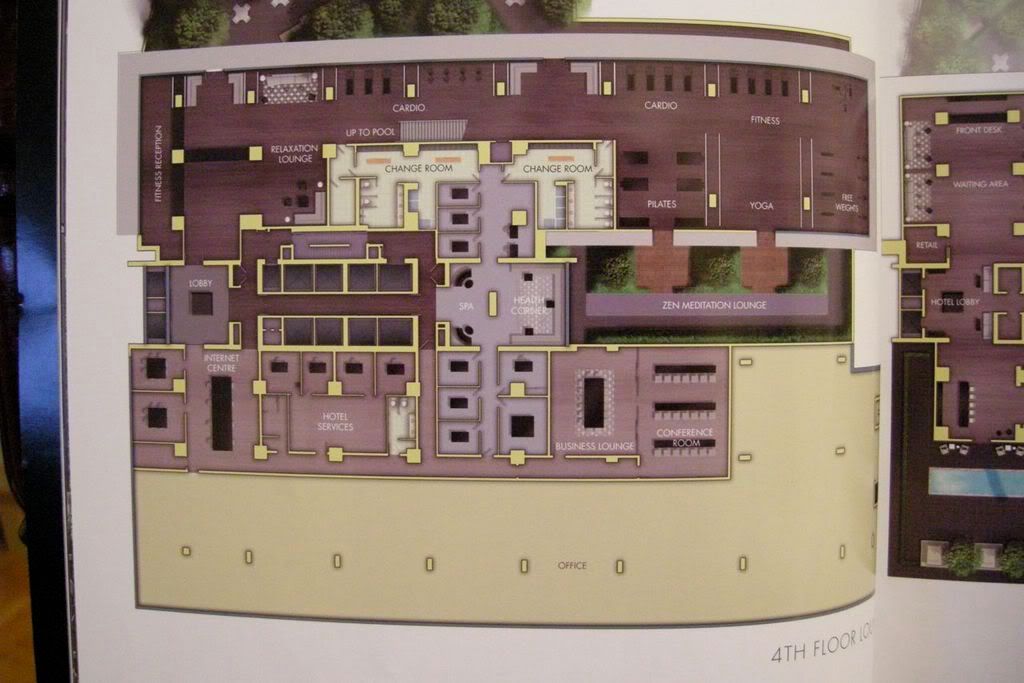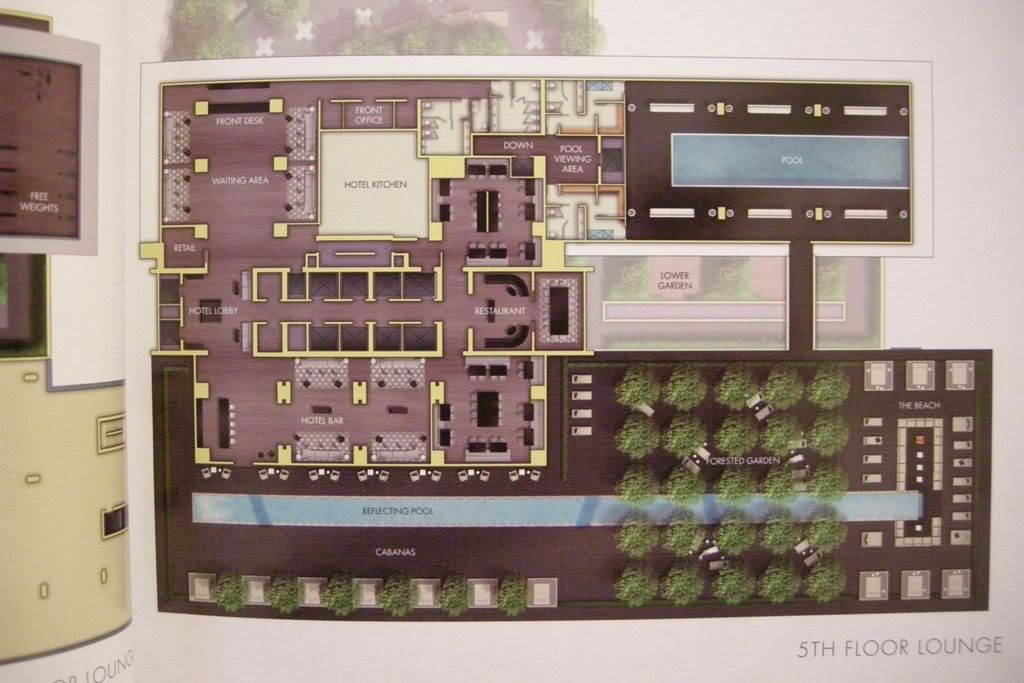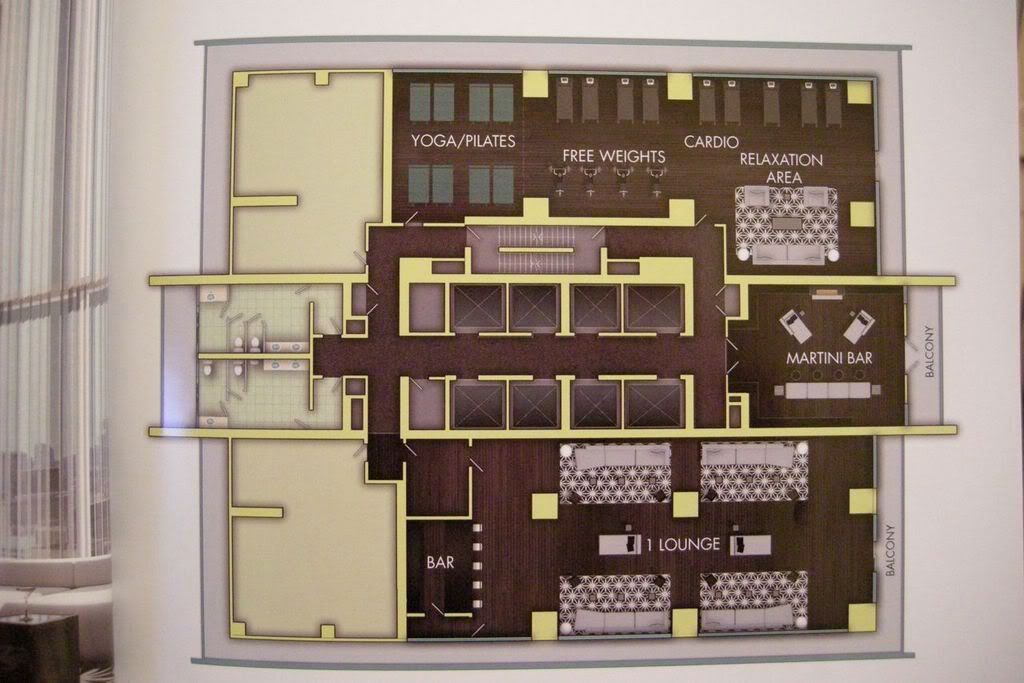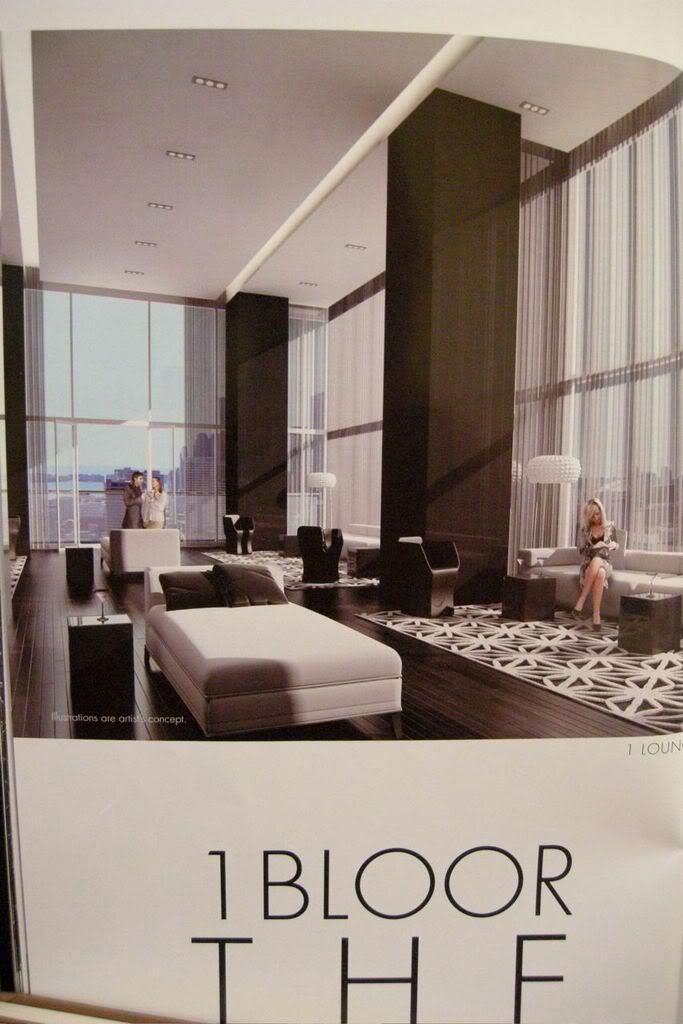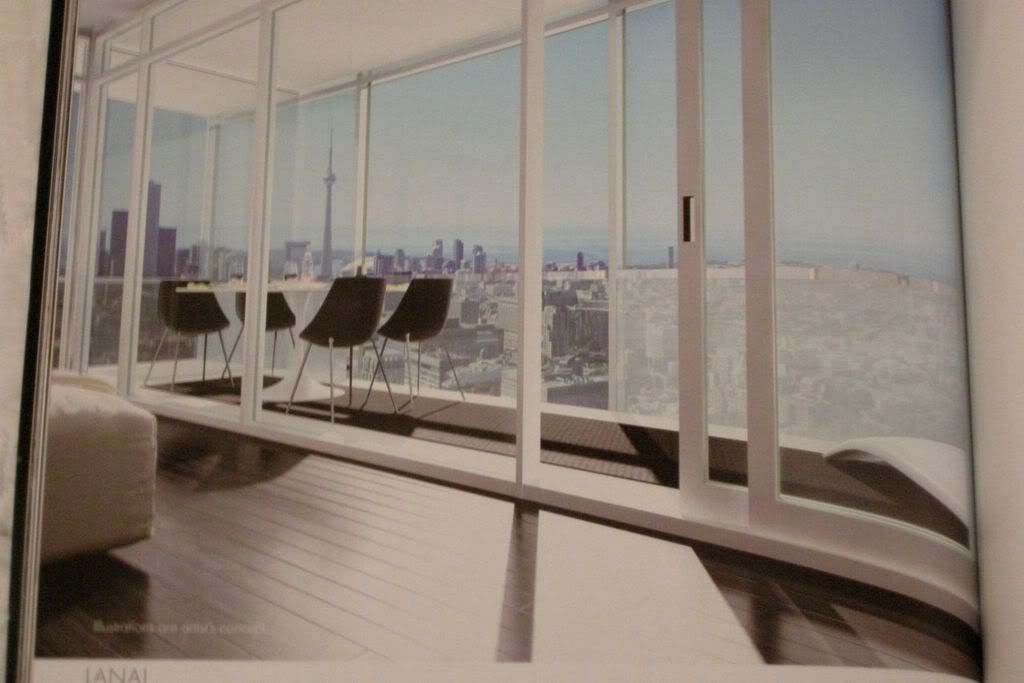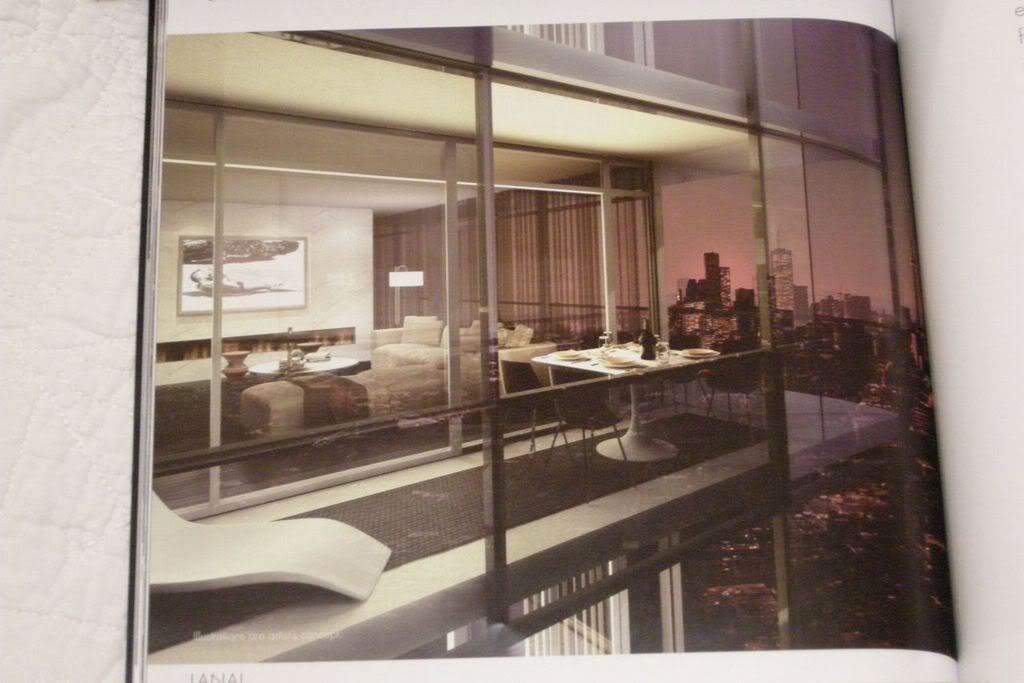The condos are advertised as having either 9 foot or 10 foot ceilings, and the podium is to be three (double-height?) floors. Assuming an average of 9.5 feet plus half a foot for the floor slabs, we end up at about 80 x 10 feet = 800 feet + 15 feet (for the extra podium height) = 815 feet. This figure could vary by up to 20 feet in either direction, depending on the ratio of 9 foot ceilings to 10 foot ceilings. Eyeballing the latest render, it looks like the roof element adds maybe one-eighth of the total height. 800 feet to the top of the residential portion, plus one-seventh (since the total height already includes the roof element) would take us to 914 feet -- too high.
I am guessing that that "80 storeys" includes the three underground levels, since 902 times seven-eighths = 789 feet, minus 15 feet for the extra podium height = 774 feet, divided by 10 feet per floor gives 77.4 floors, very close to the 77 above-ground floors of the previous version.
Therefore by what we know now, I suspect that 1BE will be 275m/902ft tall with 77 above-ground floors.
Bill



