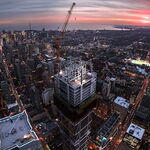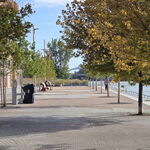Search results
-

Toronto KYUB on Keele | 81.9m | 24s | Block | RAW Design
https://www.toronto.ca/city-government/planning-development/application-details/?id=5028388&pid=477719&title=1860---1868-KEELE-ST SPA Resubmission affirming the approved Minor Variances; and this will be marketed as "KYUB on Keele" https://blockdev.com/projects/kyub-on-keele/ Additional... -

Toronto Station 3434 | 31.6m | 5s | RHC | ARK
Runnymede Healthcare Centre (RHC) have submitted Minor Variance proposing a 5-storey medical office building designed by ARK; called the Post-Traumatic Stress Injury Centre of Excellence Station №3434 or "Station 3434" for short. The CoA Hearing is scheduled for December 10 More info from the... -

Toronto 2888 Bloor Street West | 8.44m | 2s | Remington Group | JIN
Revised design by JIN Architect CoA Hearing scheduled for Thursday, Dec 4 -

Toronto Camden House | 60.58m | 18s | Lamb Dev Corp | a—A
https://www.toronto.ca/city-government/planning-development/application-details/?id=5641517&pid=210155&title=8-18-CAMDEN-ST Another SPA resubmission here; the unit count is now at 252 and underground levels reduced to 2 containing 33 vehicular parking spaces accessible via vehicle elevator... -

Toronto 333 Queen Street East | 162.2m | 50s | Generation Capital | a—A
There is interior amenity space in the mechanical floor above the 49th, making it 50 by UT standards -

Toronto 405 Sherbourne | 120.1m | 35s | TCHC | Alison Brooks
Yep they are listed in the database as Architect of Record -

Hamilton 388 Concession Street | 36.55m | 10s | Tibro | Chamberlain
This will be at the December DRP: 10-storey mixed-use rental + retail w/ 176 units designed by Chamberlain for Tibro: -

Toronto 1798-1812 Weston Road | 118.33m | 36s | Castlepoint Numa | Studio JCI
Updates: Zoning was approved at May council Proponent secured CMHC financing (via ALCP) and is now proposing rental tenure (previously condo) partnership w/ WoodGreen Community Services would enable the provision of 20% ARH The primary architect is now Studio JCI (previously BDPQ), consistent... -

Toronto 5 Fairview Mall Drive | 155.55m | 47s | NWH REIT | WZMH
https://www.toronto.ca/city-government/planning-development/application-details/?id=5165365&pid=437877&title=5%20FAIRVIEW%20MALL%20DR Resubmission here with the following revisions and stat changes summarized in points and table below: Updated renderings: Updated coloured elevations: -

Toronto 44 Romfield | 146.3m | 43s | Nordale/Muzzo | Kirkor
A Rental Housing Demolition and Replacement application has been submitted to address the rental replacement of the existing 33 townhouse units. On the rezoning file a notice of incomplete application was addressed in May of this year after resubmissions in Nov/Dec of 2024. Current proposal is... -

Toronto Westminster Cemetery Mausoleum of Faith | 13.85m | 3s | Westminster Cemetery | Caunter
New mausoleum designed by Donald J. Caunter Architect currently being built by Carrier Mausoleums Construction with one crane up. This is phase 4 of the Westminster Cemetery Complex northwest of Finch & Bathurst. -

Brampton 253 Queen Street East | 132.4m | 41s | Manga | a—A
Manga is proposing 3 towers of 41 storeys each, and a total of 1314 residential units More details on the front page: https://urbantoronto.ca/news/2025/11/four-towers-proposed-neighbouring-sites-queen-brampton.59914 -

Brampton 249 Queen Street East | 132m | 38s | Manga | Arcadis
Manga Hotels have revised this development concept along with the adjacent 253 Queen St E (still 38 storeys but now 514 residential units) with a new design by Arcadis. Read more on the front page: https://urbantoronto.ca/news/2025/11/four-towers-proposed-neighbouring-sites-queen-brampton.59914 -

Mississauga Voya | 142.25m | 44s | Amacon | Turner Fleischer
Thank you @drum118, note that the storey change still required a Minor Variance and was approved on condition of providing 22 affordable rental units (including at least 12 two-bedroom units) for a minimum of 15 years; which has also been noted in the database. Also note that we have a... -

Toronto 1 Tudor Gate | 30.72m | 6s | 2588302 Ontario Inc | BNA
Separate database page created for 39-43 Wilket here Massing perspectives depicting both: -

Toronto 15-25 Poyntz Avenue | 173.45m | 51s | CentreCourt | B+H
Full height rendering -

Toronto 2 Sandfield | 12.23m | 3s | Format Group | Richard Wengle
Yes, it was approved by the OLT in Feb 2023, you can read the decision here: https://www.omb.gov.on.ca/e-decisions/OLT-22-003352-FEB-02-2023.pdf Now they are resubmitting materials to the city to clear technical conditions Additional visuals: -

Toronto Natasha Residences | 156.9m | 47s | Lanterra | BDP Quadrangle
Some permit movement -

Toronto 120 Galloway | 17.5m | 4s | GDNP | Hilditch
All permits mentioned above have been issued as of Nov 7




