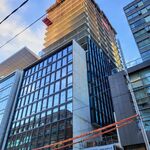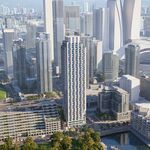Search results
-
C
Is there a reason Toronto condo's are only allowed a certain height??
If you're asking where the money comes from, with Dubai it's the black stuff of course. But there's always money around somewhere, just not much to spend on follies. Now, if you're talking about how they make money on the tower, well that's my point. They often don't make money on the tower -...- Capslock
- Post #22
- Forum: Design and Architectural Style
-
C
Toronto CIBC SQUARE | 241.39m | 50s | Hines | WilkinsonEyre
Ha ha - can hardly blame them for not including the Gardiner. Looking at the state of that concrete it might be the view you get sooner than you think... You're right though it will look good as you drive along the Gardiner - until the collapse... -
C
Toronto CIBC SQUARE | 241.39m | 50s | Hines | WilkinsonEyre
Concrete topping on a couple of the floors, then the edge brackets to attach the units followed a little while later by the unitised glazing itself. It still looks a little ways off to my eye. -
C
Is there a reason Toronto condo's are only allowed a certain height??
On Burj Khalifa, the economic model is that you make your money on selling accommodation that has views of the Burj Khalifa, as opposed to being 'just some place in the desert'. You don't make your money on the tower itself, you make your money on the wider development and the placemaking value...- Capslock
- Post #16
- Forum: Design and Architectural Style
-
C
Toronto CIBC SQUARE | 241.39m | 50s | Hines | WilkinsonEyre
It's about the economics of it too. You could do it now technically, but could you do it in such a way that would compete with the building constructed on the vacant plot next door that didn't have to overcome any of those problems? The only place that sort of thing stacks up is where being in... -
C
Toronto CIBC SQUARE | 241.39m | 50s | Hines | WilkinsonEyre
Largely hollow, but there will be crosswalls between the elevator banks and I presume there will be landings for where the elevators call. Not easy to tell if they get poured at the same time or follow a little later though. -
C
Toronto CIBC SQUARE | 241.39m | 50s | Hines | WilkinsonEyre
Makes complete sense to me. Certainly, it's pretty normal for a concrete core and steel frame building. The trades are normally separated by a distance in height - mainly for access reasons I guess. If you're used to looking at all concrete residential towers, then yes the pattern is different... -
C
Toronto CIBC SQUARE | 241.39m | 50s | Hines | WilkinsonEyre
Residential tends to have a far higher number of interrelated trades at the end too. So the time from when a residential building appears complete up to when it's actually ready to move into is longer than for a core and shell office building. There won't be 600 kitchens and bathrooms to fit on... -
C
Toronto CIBC SQUARE | 241.39m | 50s | Hines | WilkinsonEyre
Doesn't mean it'll happen that way, but still - I agree it's nice to have even a very broad-brush idea of where the project will be when. -
C
Toronto CIBC SQUARE | 241.39m | 50s | Hines | WilkinsonEyre
Nice photos! Just for interest, normally when you see 'hairy' columns like that (all the metal spikes) it means that they will be encased in concrete at those locations. It seems to be where the bus station is, so is possibly some kind of vehicle protection? It would explain why the columns at... -
C
Toronto CIBC SQUARE | 241.39m | 50s | Hines | WilkinsonEyre
Memories of the parking lot? -
C
Toronto CIBC SQUARE | 241.39m | 50s | Hines | WilkinsonEyre
You're looking at the final width of the narrowest part, yes. I believe it widens both south and north of what's constructed as it approaches the buildings. It would be better if it was bigger but I guess they were limited by the fanning of the rail tracks where they could get columns down... -
C
Toronto CIBC SQUARE | 241.39m | 50s | Hines | WilkinsonEyre
I don't know why for a fact, but given that the steel would be arriving as a more or less continuous stream for the main tower, it seems highly unlikely to be practical to dedicate an entire rail track just outside of Union Station for the duration of the project, which is what it would require... -
C
Toronto CIBC SQUARE | 241.39m | 50s | Hines | WilkinsonEyre
Sounds like a jump-form rig. Not that unusual in high-rise construction. -
C
Toronto CIBC SQUARE | 241.39m | 50s | Hines | WilkinsonEyre
Nope - I heard that when sizing these columns and trusses they sketched out some options and went to an authentic blue-collar neighbourhood and asked real people to vote on what option 'just kind of felt right'. I think this is the way forwards on all projects of this sort. -
C
Toronto CIBC SQUARE | 241.39m | 50s | Hines | WilkinsonEyre
A little bird tells me that a few of the trusses themselves are now in place. Anyone able to take a picture over their breakfast? -
C
Toronto CIBC SQUARE | 241.39m | 50s | Hines | WilkinsonEyre
That’s what 3 storeys looks like on a site that big -
C
Toronto CIBC SQUARE | 241.39m | 50s | Hines | WilkinsonEyre
You may be right... There's a guy in disgrace in the background standing facing the wall (maybe he's been told to take 5 minutes to think about what he's done wrong?) - he does give a bit of scale to the retaining wall.




