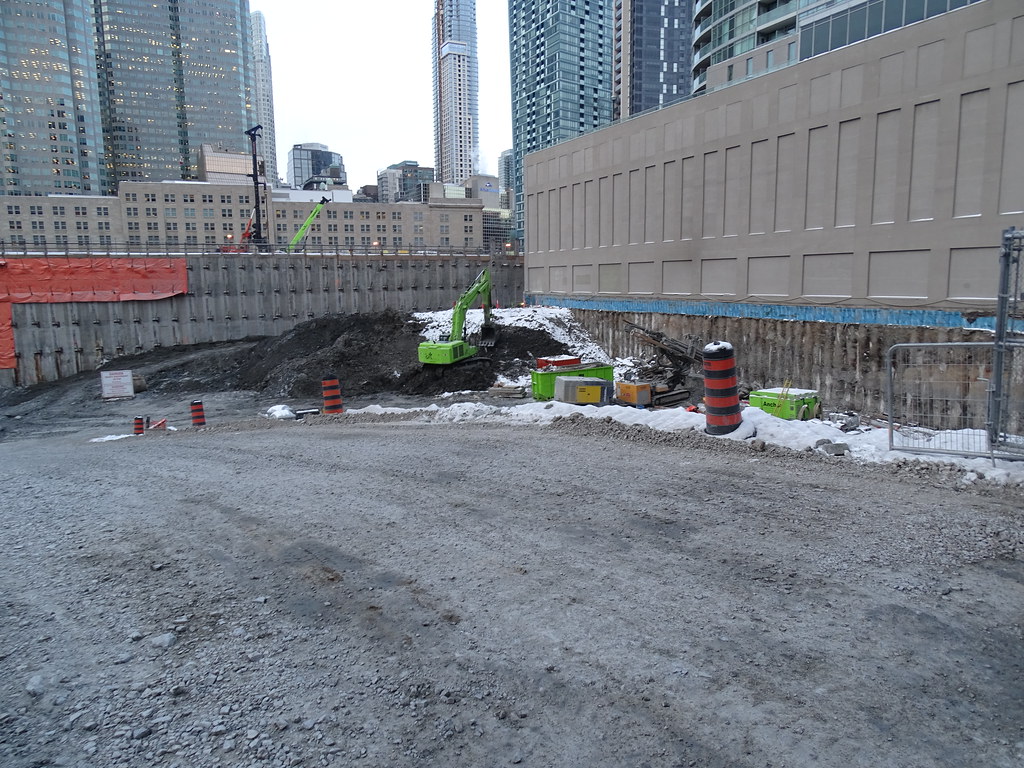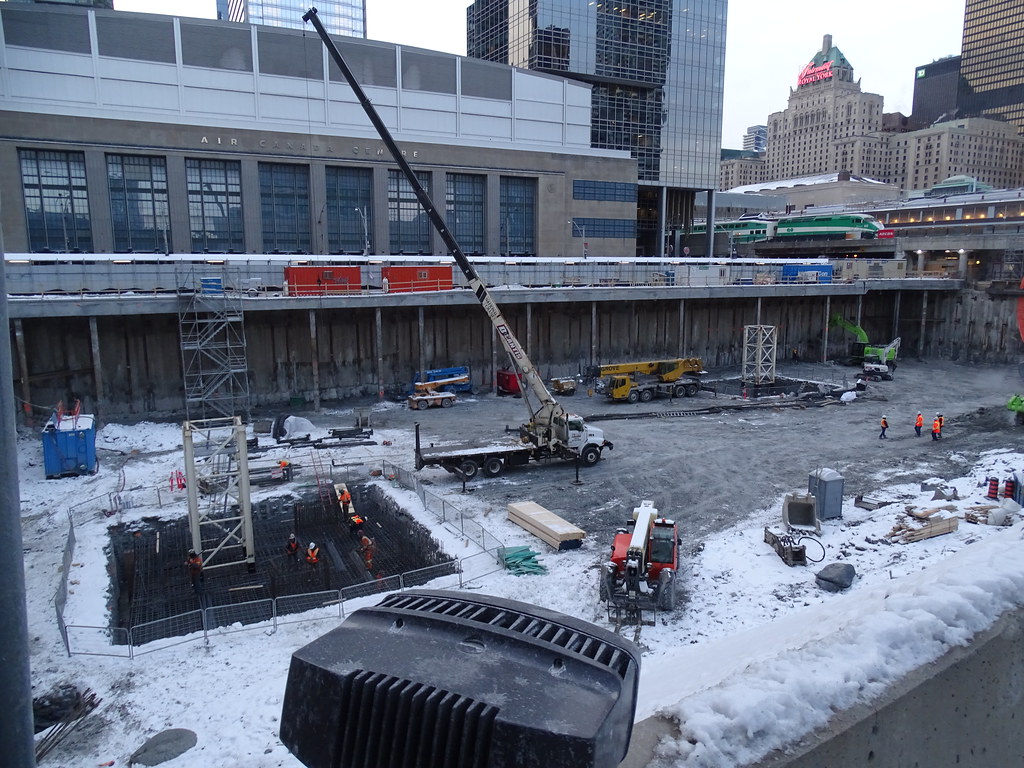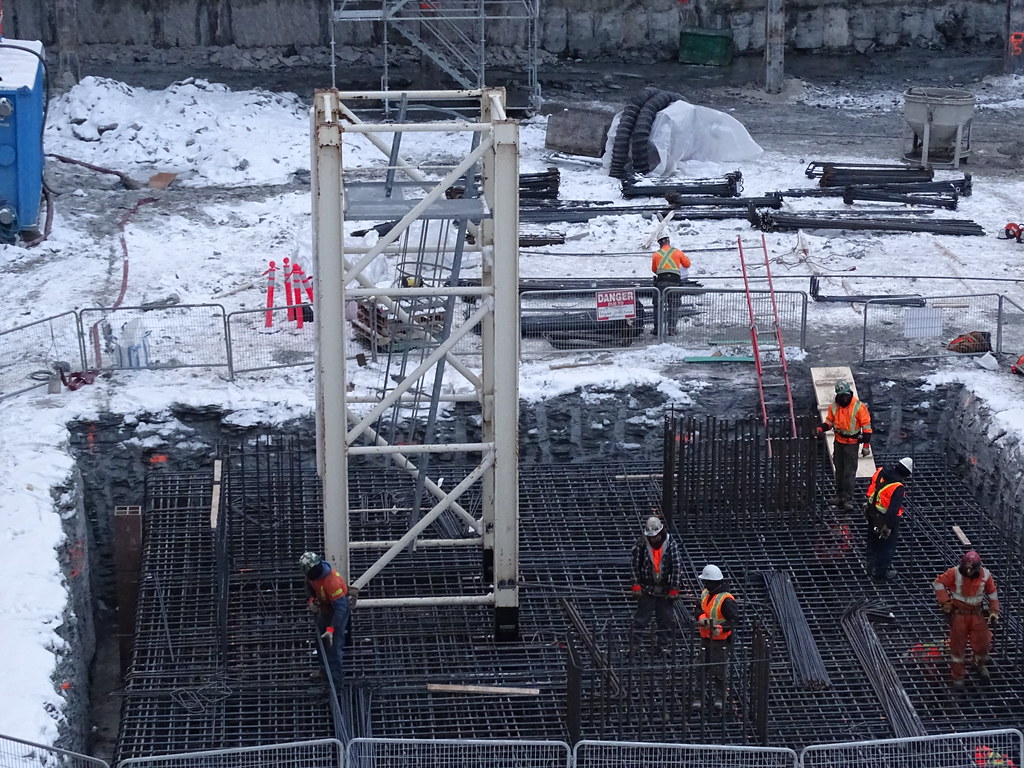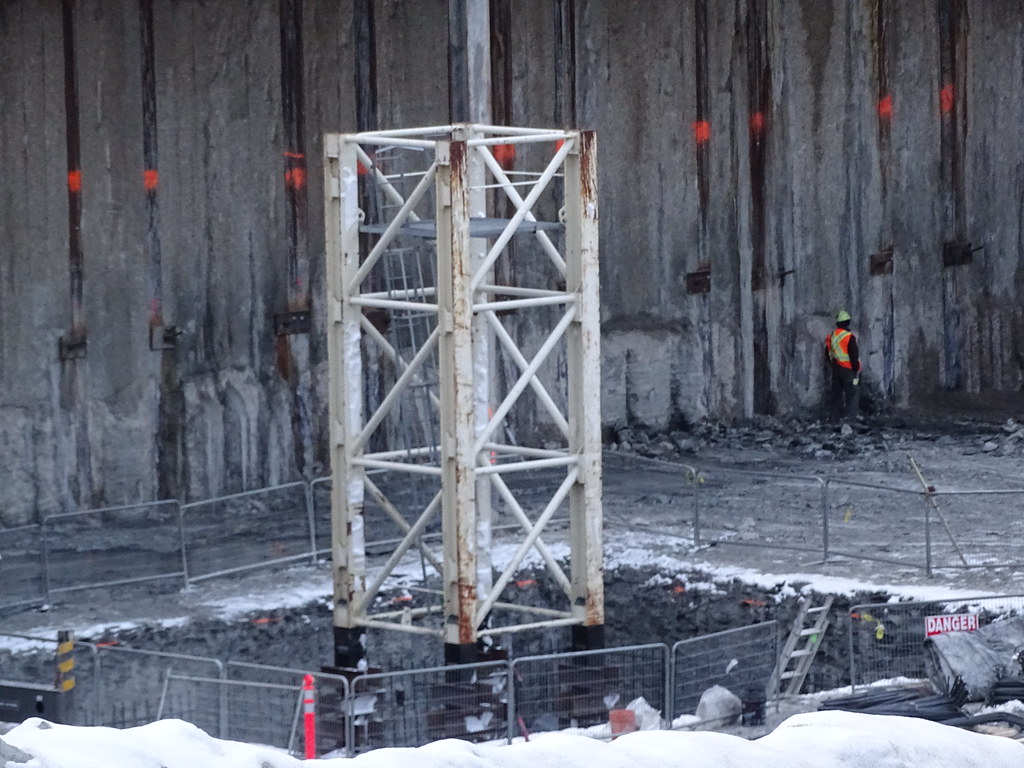drum118
Superstar
Dec 13
First sections for the 2 west tower cranes installed today and a first time seeing it done this way.
The south tower has rebar footing with no pour concrete. The north tower has nothing at all and sitting on something that looks like bracing and shims.
More to follow when I get to today photos next week




First sections for the 2 west tower cranes installed today and a first time seeing it done this way.
The south tower has rebar footing with no pour concrete. The north tower has nothing at all and sitting on something that looks like bracing and shims.
More to follow when I get to today photos next week






