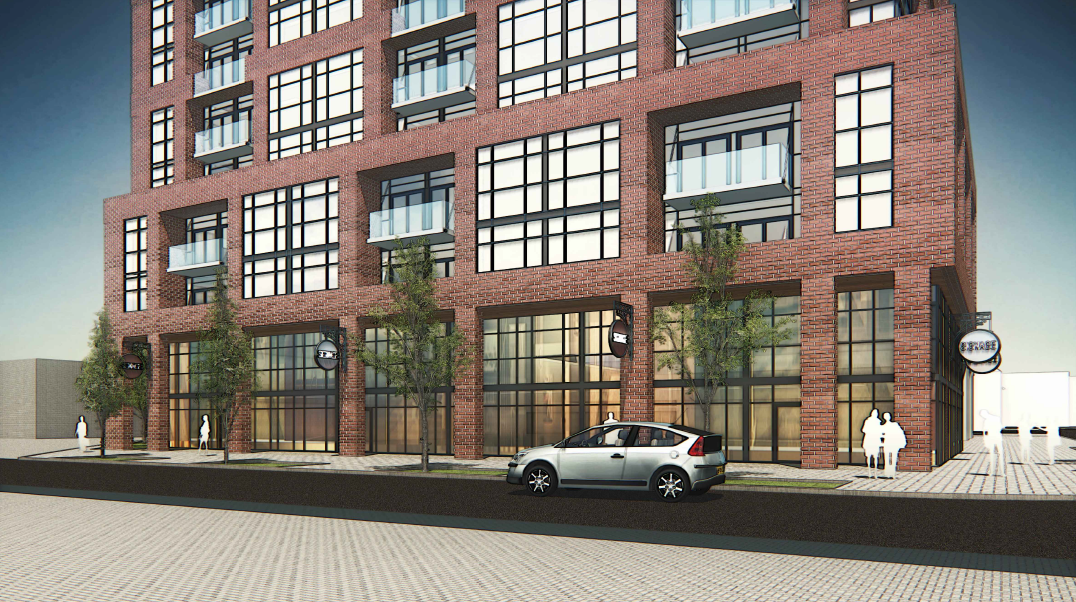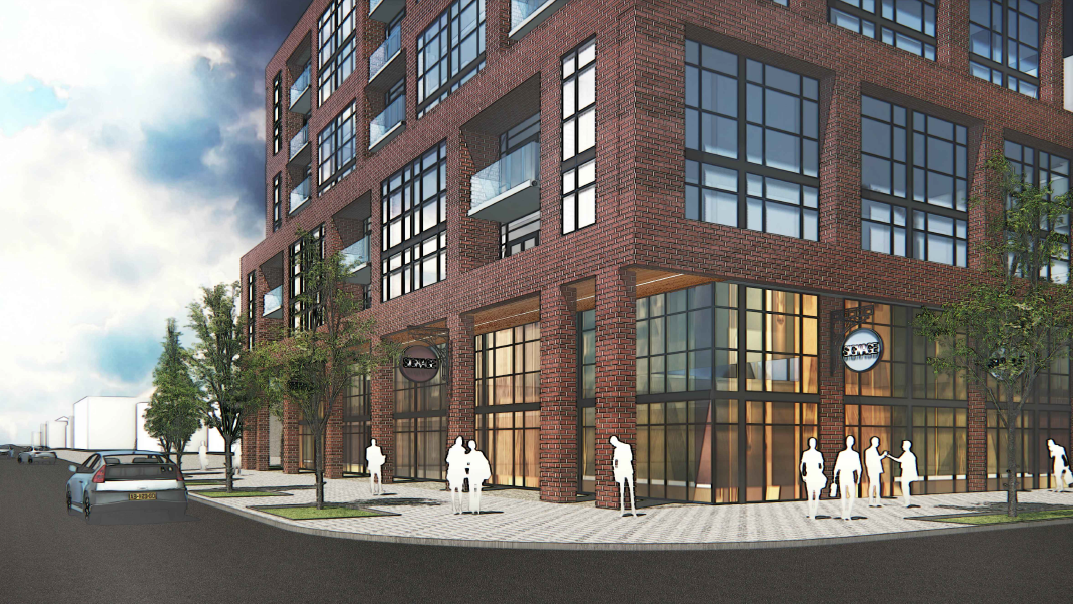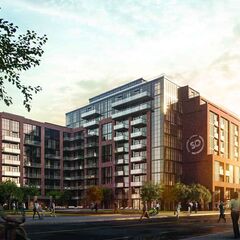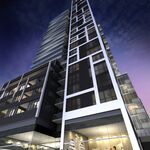A rezoning application has been submitted to the City of Toronto by Marlin Spring Developments for 2306 St Clair Avenue West, proposing an 11-storey mixed-use residential building with commercial space at ground level. Originally submitted in June 2017, revisions have been made to the commercial spaces and overall design. The 34 metre-tall building designed by Graziani + Corazza Architects features a red brick exterior with black framed warehouse-style fenestration.
 Looking northeast to 2306 St Clair Avenue West, image via Graziani + Corazza Architects
Looking northeast to 2306 St Clair Avenue West, image via Graziani + Corazza Architects
Located in the north part of The Junction and a long block west of 'The Stockyards', the property, formerly the site of a meat packing plant, has a curving west lot line which follows a former railway spur. To the west of it is a car dealership, while low-rise residential is adjacent to the north and east. On the south side of St. Clair are restaurants, shops, and light industrial uses. The building will bring 576m² of ground floor commercial space to the north side of St Clair.
 Ground level retail space at 2306 St Clair Avenue West, image via Graziani + Corazza Architects
Ground level retail space at 2306 St Clair Avenue West, image via Graziani + Corazza Architects
The massing steps back from adjacent homes up to a mechanical penthouse and green roof. Slightly reduced in size from the initial design, the proposal now includes 257 units, (10 less than initially), with 118 one-bedrooms, 113 two-bedrooms and 26 three-or-more-bedrooms. Previously proposed with have 184 parking spaces, the two level below ground garage is now proposed to provide 221 spaces, 195 for residents and 26 visitor spaces. 231 bicycle storage spaces are proposed. Amenity spaces are proposed, with 514m² of indoor space, while 614m² of outdoor space would be located along the curving south-west side of the lot. NAK Design Strategies is the landscape architect, introducing new trees and planters along the property lines.
 2306 St Clair Avenue West designed by Graziani + Corazza Architects, Toronto
2306 St Clair Avenue West designed by Graziani + Corazza Architects, Toronto
We will return with updates as further details of this project emerge. In the meantime, you can visit the project’s database file to see more renderings, linked below. Want to join in on the conversation? Visit our associated Forum thread, or leave a comment in the space provided on this page.

 1.7K
1.7K 















































