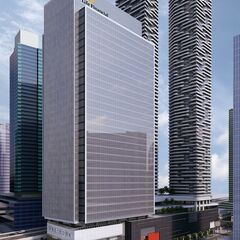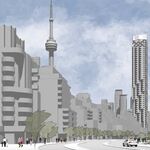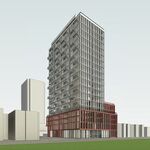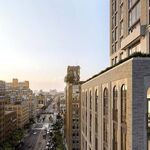Calgary based food purveyor Mercatino is expanding to make Downtown Toronto it’s first location beyond Alberta, on the 5th floor of the PATH network-connected podium at One York (Sun Life Financial) & Harbour Plaza Residences. The complex was substantially completed by Menkes Developments in September 2017, and while residents are still settling into the suites, the retail component of the complex is still being fitted-out. Slated to open January 2018, 'Harbour Eats by Mercatino' will offer a variety of fresh-made food options, prepared on site, and presented in a food hall style.
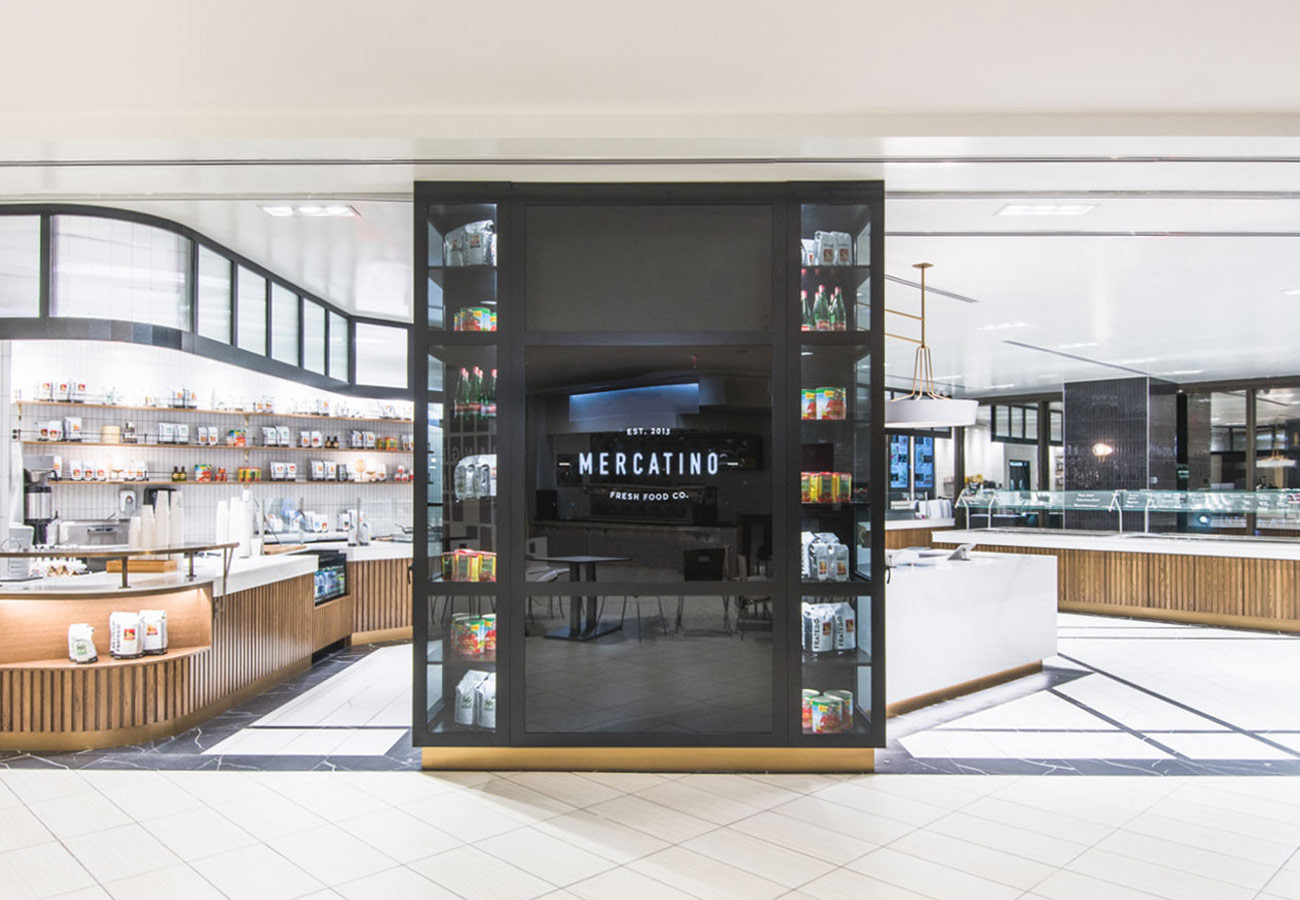 Completed Mercatino market in Calgary, image via mercatino-fresh.com
Completed Mercatino market in Calgary, image via mercatino-fresh.com
While Mercatino currently operates five busy market-style locations throughout Calgary, (another is planned to open in Winnipeg this winter), Harbour Eats will be the company's first food hall. Mihir Shah, operating partner for Mercatino, told us that they pride themselves on offering a variety of fresh, seasonal food options, including a salad bar, chef's table, sandwiches, salads and tacos all at an affordable price. Although each vendor offers a wide range of products, they all operate under the Mercatino brand ensuring quality and consistency.
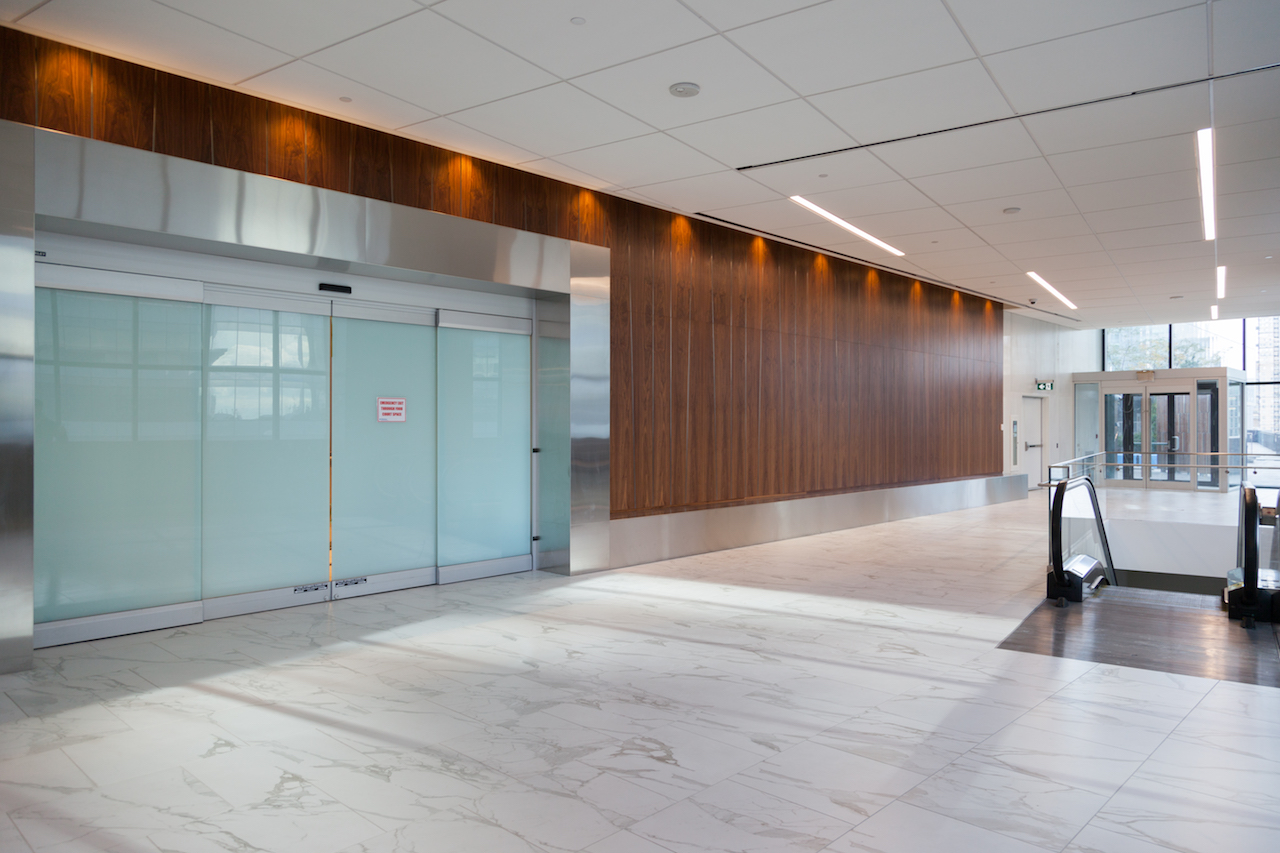 Entrance to Harbour Eats from PATH, photo by Jack Landau
Entrance to Harbour Eats from PATH, photo by Jack Landau
Designed and constructed by GH+A Design and Build it by Design, the Harbour Eats space offers a modern and refined feel with floor-to-ceiling, south-facing windows, allowing natural light to flow through the hall.
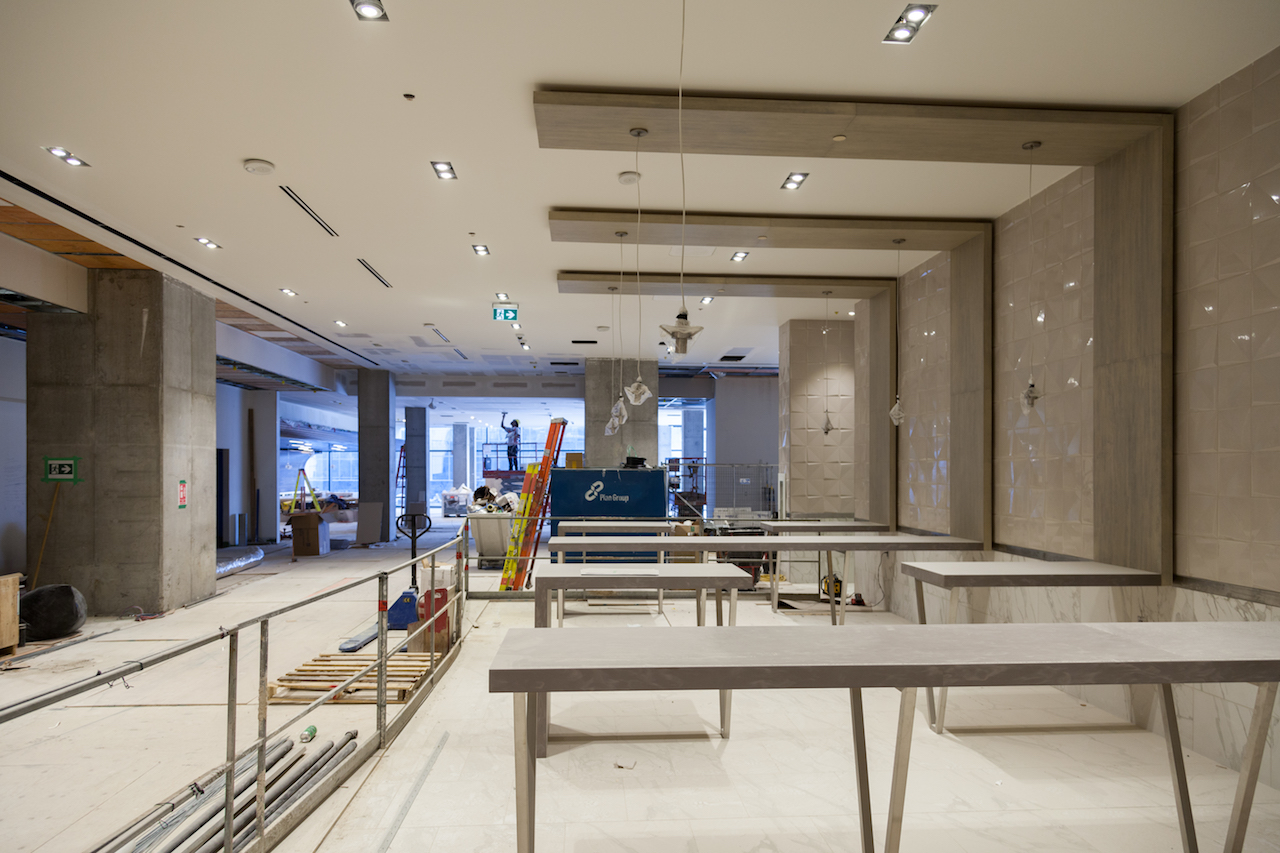 Harbour Eats seating area, photo by Jack Landau
Harbour Eats seating area, photo by Jack Landau
Entering the space from the PATH, you are met on the right side with a community seating area incorporating steel, stone and wood features. Marble and textured grey tile accent the wall space, with a low-hanging light hovering above each table. On the left side, unique food vendors will be stationed between the exposed concrete pillars opposite the seating area. Large communal seating acts as an invitation to relax and socialize, with the ability to accommodate large parties and corporate groups.
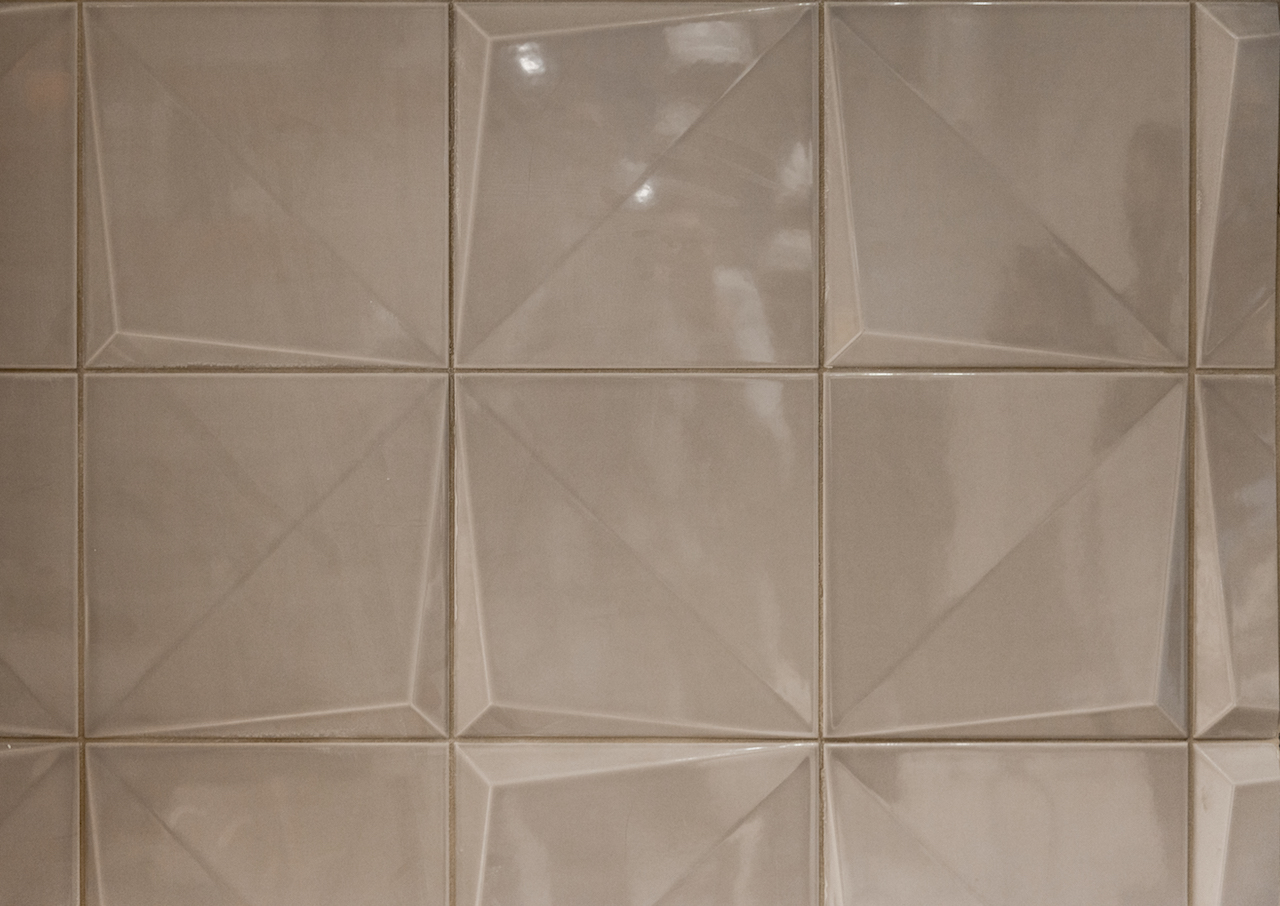 Tile detail, photo by Jack Landau
Tile detail, photo by Jack Landau
Contemporary floor details act as a guide through the space to another seating area featuring recessed horizontal lighting and wood panelling, curving from the floor up over the ceiling. Long bench seating is being installed through this space, matching the natural colour wood flooring.
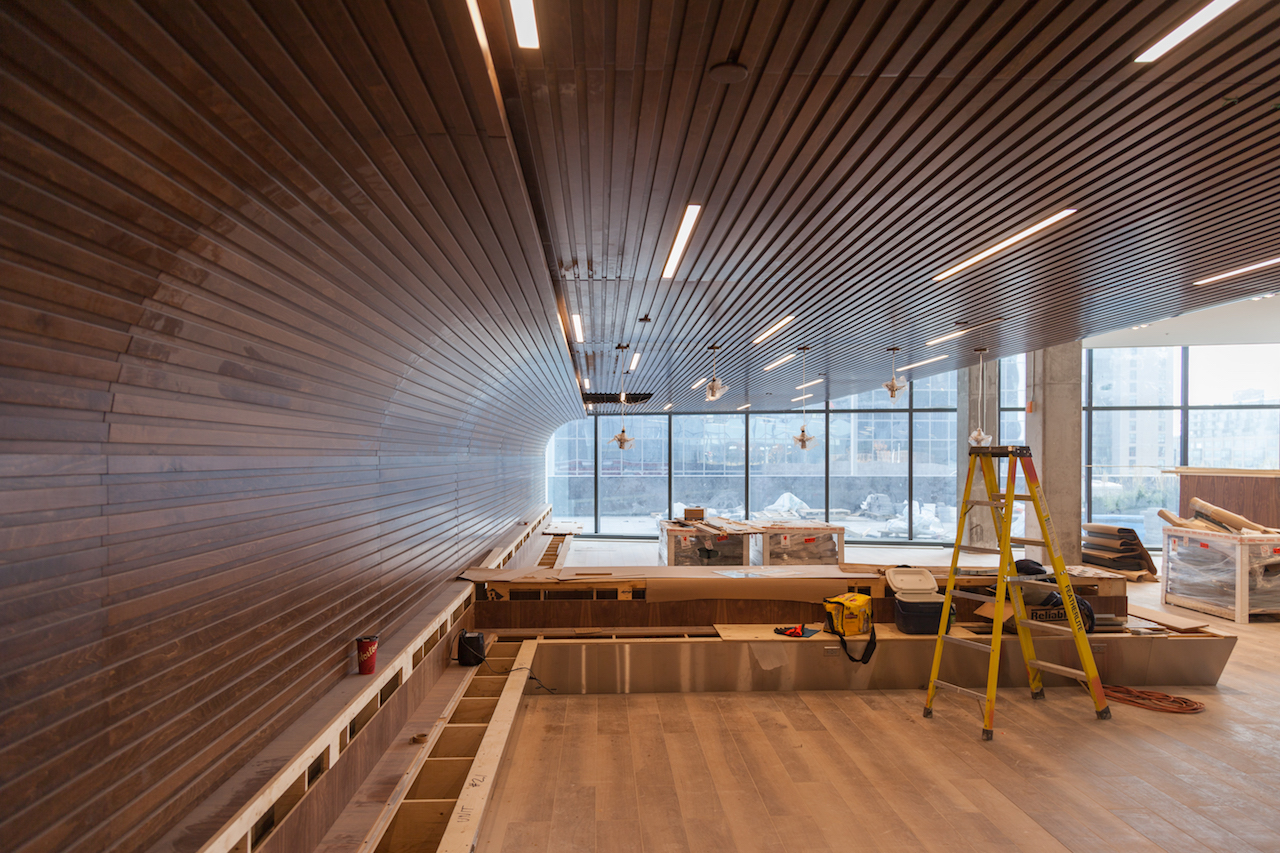 Wood enclosed seating area, facing south, photo by Jack Landau
Wood enclosed seating area, facing south, photo by Jack Landau
The future high-end cafe space features grey herringbone tile, white polished stone flooring, modern exposed bulb fixtures, and loads of natural light from the windows. The cafe space will operated by a quality craft coffee roaster, offering specialty coffees, smoothies and take away baked goods. As the space is licensed, plans also include a wine bar with a fireplace and lounge seating.
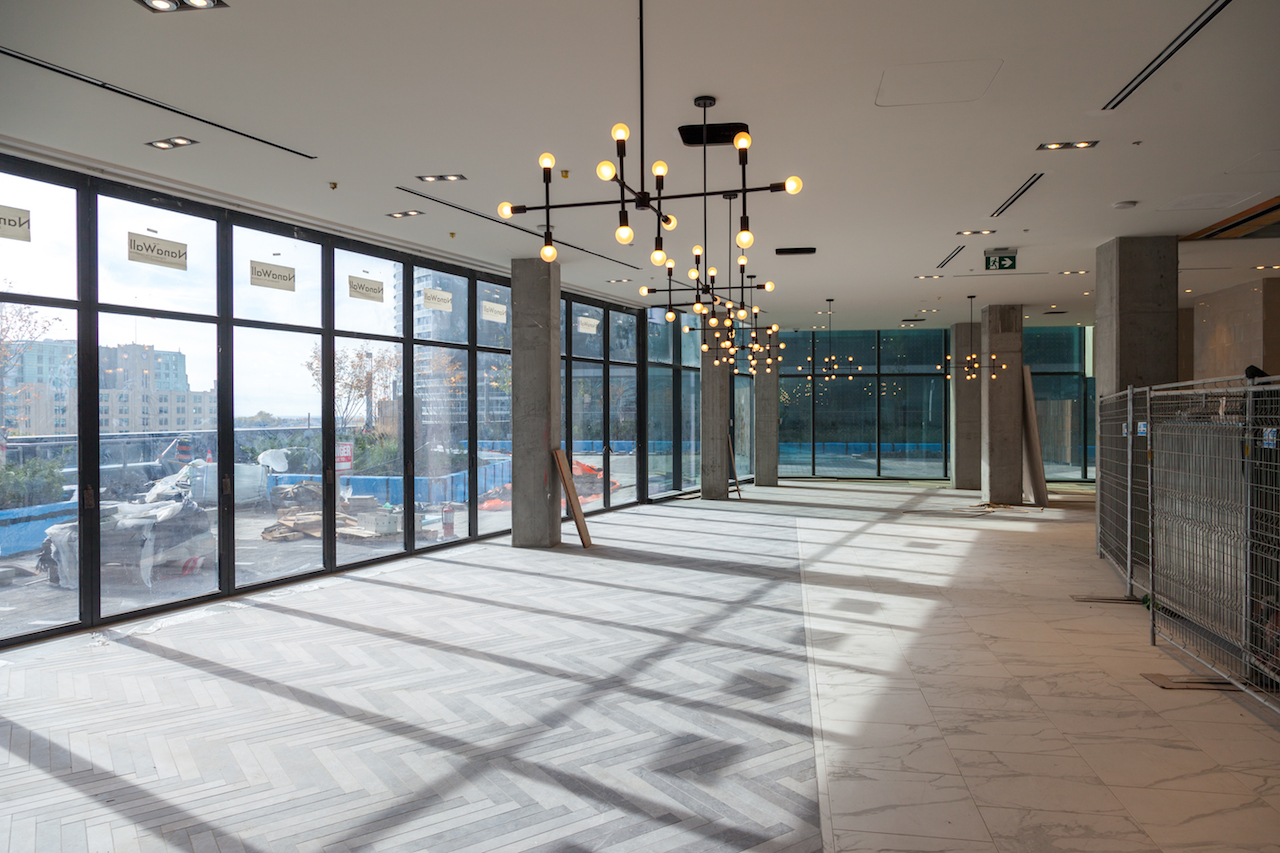 Cafe space, facing southwest, photo by Jack Landau
Cafe space, facing southwest, photo by Jack Landau
Through the south doors, a 186m² outdoor terrace offers views of Harbourfront and Lake Ontario. The patio will include additional seating and lighting for the summer months, featuring modern grey brick and flowing planters with mixed greenery.
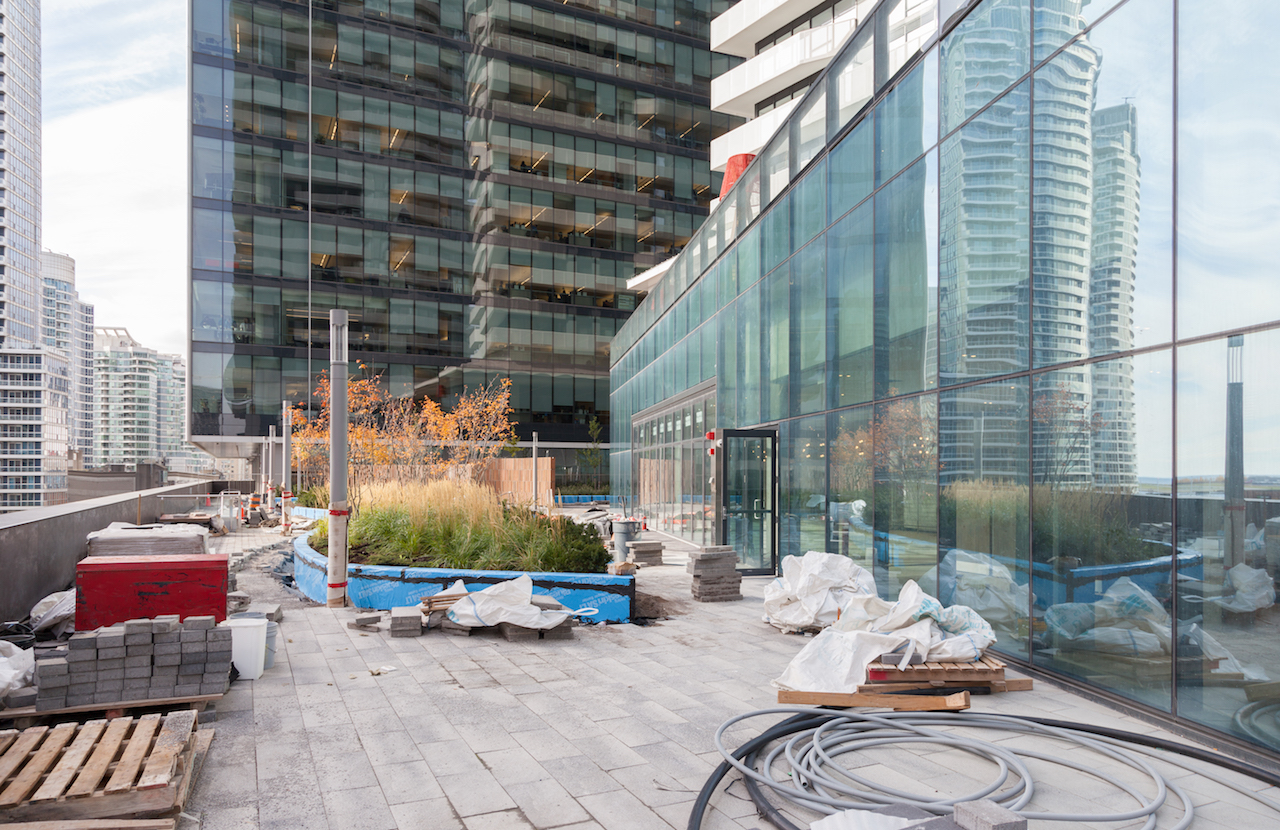 Terrace for warm weather al fresco dining, photo by Jack Landau
Terrace for warm weather al fresco dining, photo by Jack Landau
Developments in the area are turning this once under-used transitional space into a vibrant neighbourhood, connecting Harbourfront to the downtown core. Pedestrian traffic and accessibility will increase with construction of a new park to replace the demolished Yonge-York-Bay off-ramps. As new spaces continue to pop up, businesses like Harbour Eats help to facilitate this revitalization.
We will update you as Harbour Eats nears completion. In the meantime, you can find out more about One York (Sun Life Financial) & Harbour Plaza Residences in our database file for the development, linked below, get in on the discussion by checking out the associated Forum thread, or by leaving a comment in the space provided on this page.

 4.3K
4.3K 



