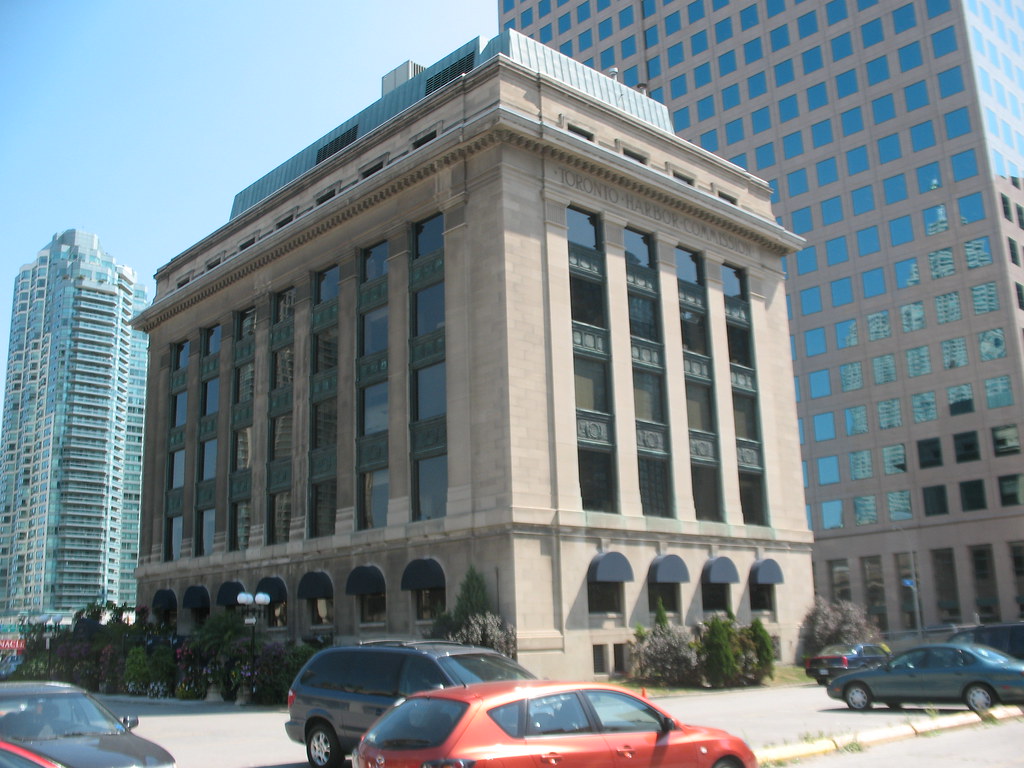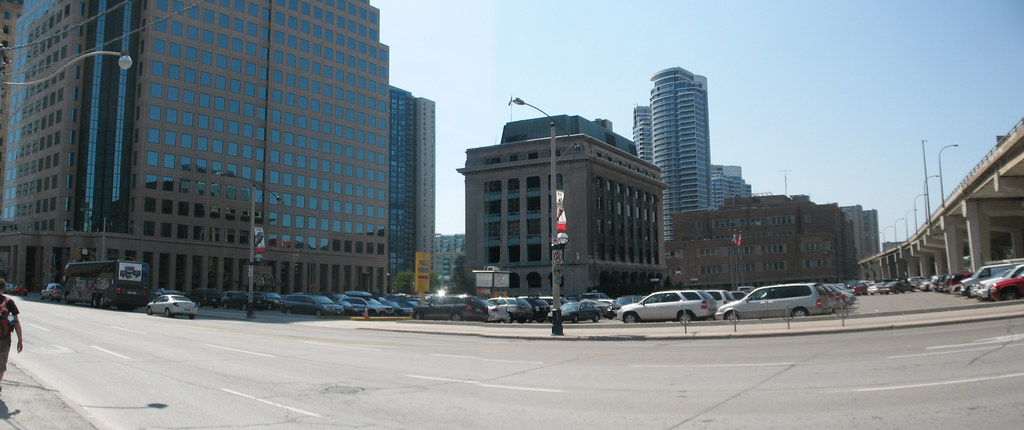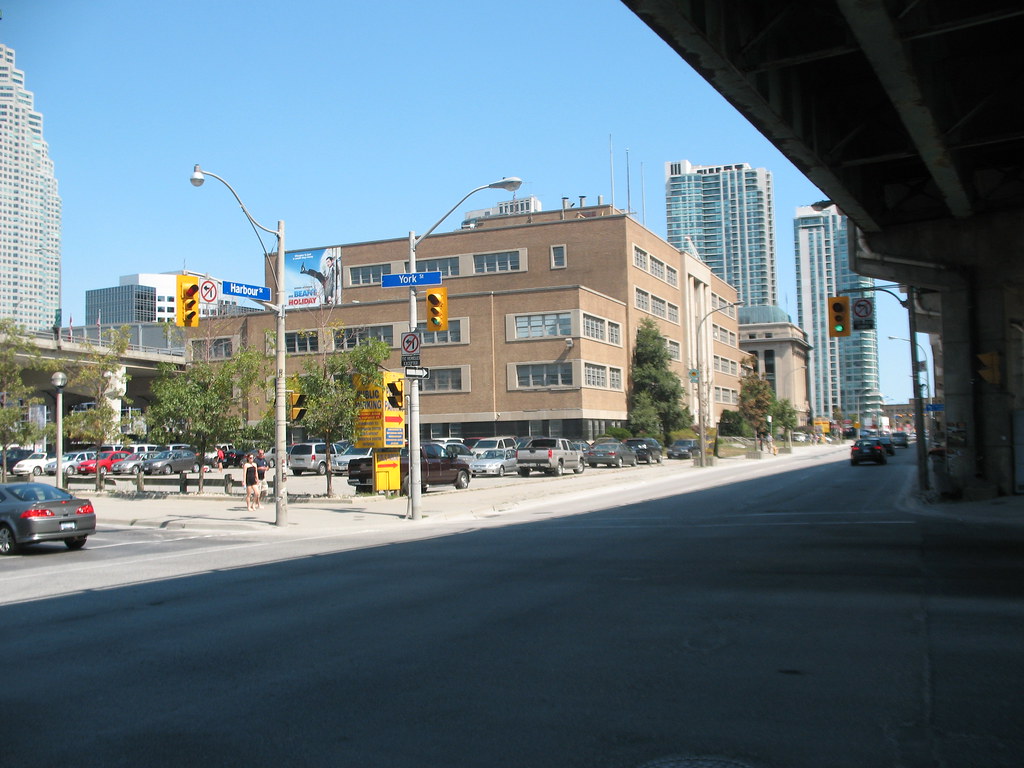nicetommy
Active Member
90 Harbour St. below Union Station is considered a potential site for new intercity coach station
Aug 22, 2007 04:30 AM
TORONTO STAR ARTICLE
Tess Kalinowski
Transportation Reporter
The longstanding idea of moving Toronto's intercity coach terminal to Union Station from its existing location at Bay and Dundas Sts. could finally be realized under Ontario's new regional transportation planning body.
The existing bus terminal is owned by the TTC and used by carriers such as Greyhound and Coach Canada. But the space and the location have long been considered inadequate, with insufficient room for buses to park so passengers can board and disembark.
The Greater Toronto Transportation Authority board will decide Friday whether to proceed with a six-month study of the implications of moving the terminal to the provincially owned former OPP headquarters at 90 Harbour St., now used mostly for film shoots.
"I think it's worth the GTTA looking to see whether there's a viable proposal that can be made," chair Rob MacIsaac said yesterday.
"We'll talk to all the players and the private sector and see what the possibilities are."
A GTTA report recommends the transit authority – created by the province to develop an integrated transportation plan for Greater Toronto – take the lead in incorporating an intercity bus terminal into the Union Station hub. It also suggests the GTTA signal interest in the Harbour St. property, just south of the Gardiner, before the site is eaten up by burgeoning residential and commercial development.
The GTTA study would consider the possibility of building a covered walkway between the Harbour St. site and Union Station and integrating that with tunnels that link to office towers farther north.
The study would also look at rapid bus access to the Gardiner Expressway and the Don Valley Parkway, including links to proposed dedicated bus lanes on the DVP.
A bus terminal "could further enhance Union Station as a major inter-regional mobility hub," according to the report. The study would consider how intercity bus service would work with other regional transit programs, Union Station redevelopment and Toronto's vision of reconnecting the waterfront with the downtown business district.
Private coach operators are "ecstatic" about the idea, according to the head of the Ontario Motor Coach Association.
Brian Crow said the location, close to the expressway, would shave up to 15 minutes off Toronto arrival times. Inadequate bus parking space at the Dundas St. terminal means coaches are regularly ticketed by the city; that cost one operator $78,000 last year, according to Crow.
The existing terminal, which hasn't been significantly updated since 1984, is dismal, he said. "Passengers have to drag their bags across Elizabeth St. to get into the main part of the terminal."
Operators have dreamed of moving out since about 1995, when the TTC flirted with the idea of selling its Bay St. building, Crow said. The association investigated moving the terminal into the old CP freight sheds, but that space was given to GO Transit.
An earlier proposal to move to Harbour St., which included a proposed walkway between the terminal and the train station over Lake Shore Blvd. and under the Gardiner, also stalled.
Linking the coach station to GO train and bus services and the TTC makes sense for private operators trying to get a share of the commuter business, as well as the public carriers that would be receiving passengers from other cities.
The GTTA study would consider governance and ownership issues of a new terminal, but Crow said the coach operators would be pleased if the property was owned by the city's Toronto Economic Development Corp. and leased to them.
Aug 22, 2007 04:30 AM
TORONTO STAR ARTICLE
Tess Kalinowski
Transportation Reporter
The longstanding idea of moving Toronto's intercity coach terminal to Union Station from its existing location at Bay and Dundas Sts. could finally be realized under Ontario's new regional transportation planning body.
The existing bus terminal is owned by the TTC and used by carriers such as Greyhound and Coach Canada. But the space and the location have long been considered inadequate, with insufficient room for buses to park so passengers can board and disembark.
The Greater Toronto Transportation Authority board will decide Friday whether to proceed with a six-month study of the implications of moving the terminal to the provincially owned former OPP headquarters at 90 Harbour St., now used mostly for film shoots.
"I think it's worth the GTTA looking to see whether there's a viable proposal that can be made," chair Rob MacIsaac said yesterday.
"We'll talk to all the players and the private sector and see what the possibilities are."
A GTTA report recommends the transit authority – created by the province to develop an integrated transportation plan for Greater Toronto – take the lead in incorporating an intercity bus terminal into the Union Station hub. It also suggests the GTTA signal interest in the Harbour St. property, just south of the Gardiner, before the site is eaten up by burgeoning residential and commercial development.
The GTTA study would consider the possibility of building a covered walkway between the Harbour St. site and Union Station and integrating that with tunnels that link to office towers farther north.
The study would also look at rapid bus access to the Gardiner Expressway and the Don Valley Parkway, including links to proposed dedicated bus lanes on the DVP.
A bus terminal "could further enhance Union Station as a major inter-regional mobility hub," according to the report. The study would consider how intercity bus service would work with other regional transit programs, Union Station redevelopment and Toronto's vision of reconnecting the waterfront with the downtown business district.
Private coach operators are "ecstatic" about the idea, according to the head of the Ontario Motor Coach Association.
Brian Crow said the location, close to the expressway, would shave up to 15 minutes off Toronto arrival times. Inadequate bus parking space at the Dundas St. terminal means coaches are regularly ticketed by the city; that cost one operator $78,000 last year, according to Crow.
The existing terminal, which hasn't been significantly updated since 1984, is dismal, he said. "Passengers have to drag their bags across Elizabeth St. to get into the main part of the terminal."
Operators have dreamed of moving out since about 1995, when the TTC flirted with the idea of selling its Bay St. building, Crow said. The association investigated moving the terminal into the old CP freight sheds, but that space was given to GO Transit.
An earlier proposal to move to Harbour St., which included a proposed walkway between the terminal and the train station over Lake Shore Blvd. and under the Gardiner, also stalled.
Linking the coach station to GO train and bus services and the TTC makes sense for private operators trying to get a share of the commuter business, as well as the public carriers that would be receiving passengers from other cities.
The GTTA study would consider governance and ownership issues of a new terminal, but Crow said the coach operators would be pleased if the property was owned by the city's Toronto Economic Development Corp. and leased to them.


