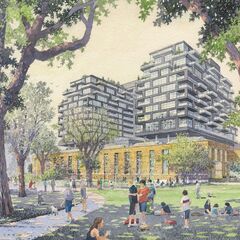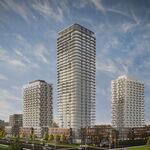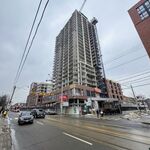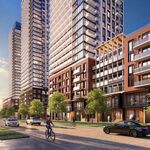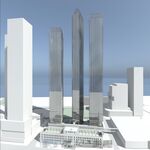Amid the flood of development applications over the past few years, one project that has been making particularly large waves since its reveal is Westbank and Allied's King West, the Bjarke Ingels Group-designed pixellated mountain proposed for a stretch of properties along the south side of King Street west of Spadina. The development was recently resubmitted for rezoning after some revisions to its design, and we have spent some time gawking at its atypical massing and possible glass block facade, both firsts in Toronto.
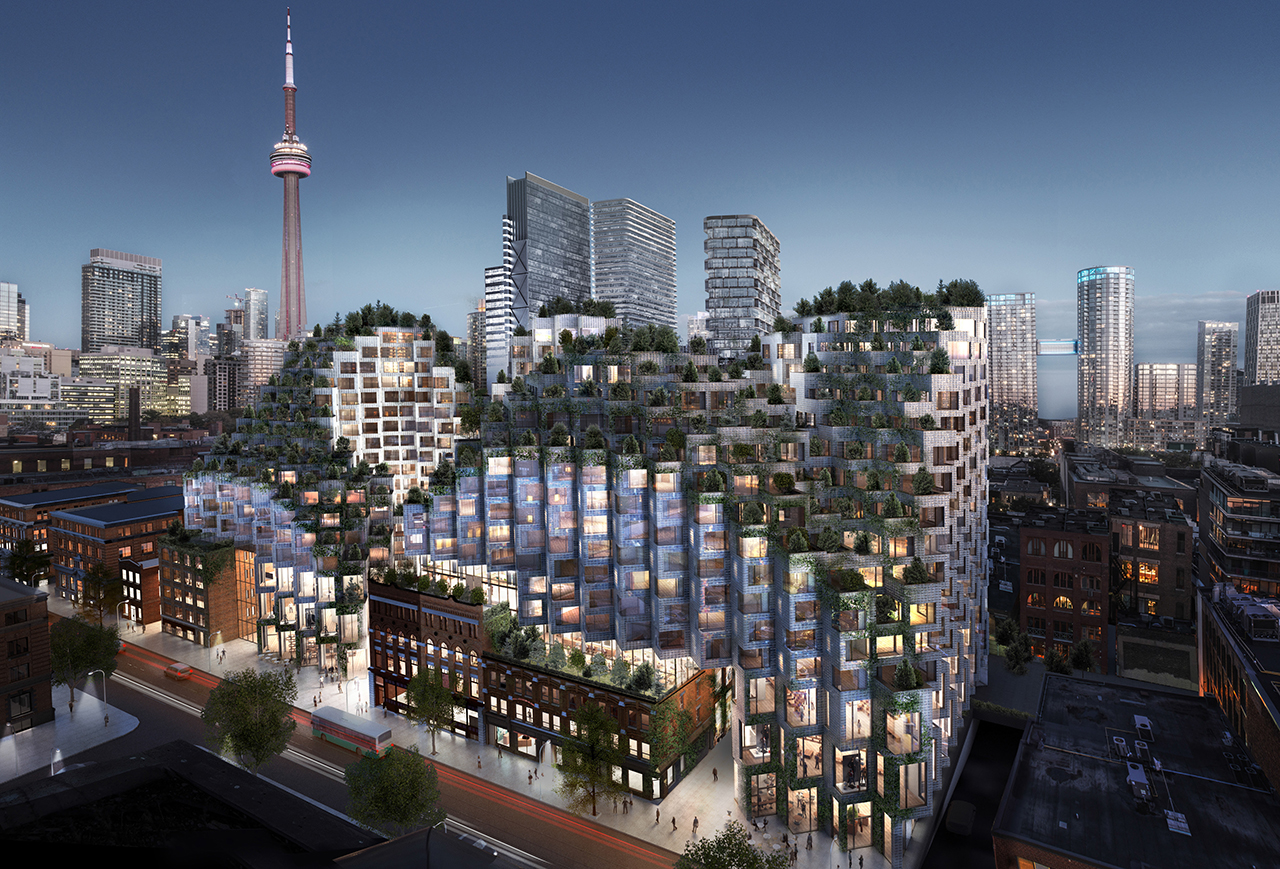 Rendering of the King West development, image courtesy of Westbank and Allied.
Rendering of the King West development, image courtesy of Westbank and Allied.
One aspect of the project that has developed significantly throughout the planning process is the design of the public realm, a component of the development that is of the utmost importance for both the success of the building and the wider neighbourhood. A comprehensive Landscape/Public Realm Plan (LPRP) put together by local firm Public Work was submitted with the rezoning application, and we at UrbanToronto have sifted through and pulled out some of the highlights forecasting what is to come for the public realm design of King West.
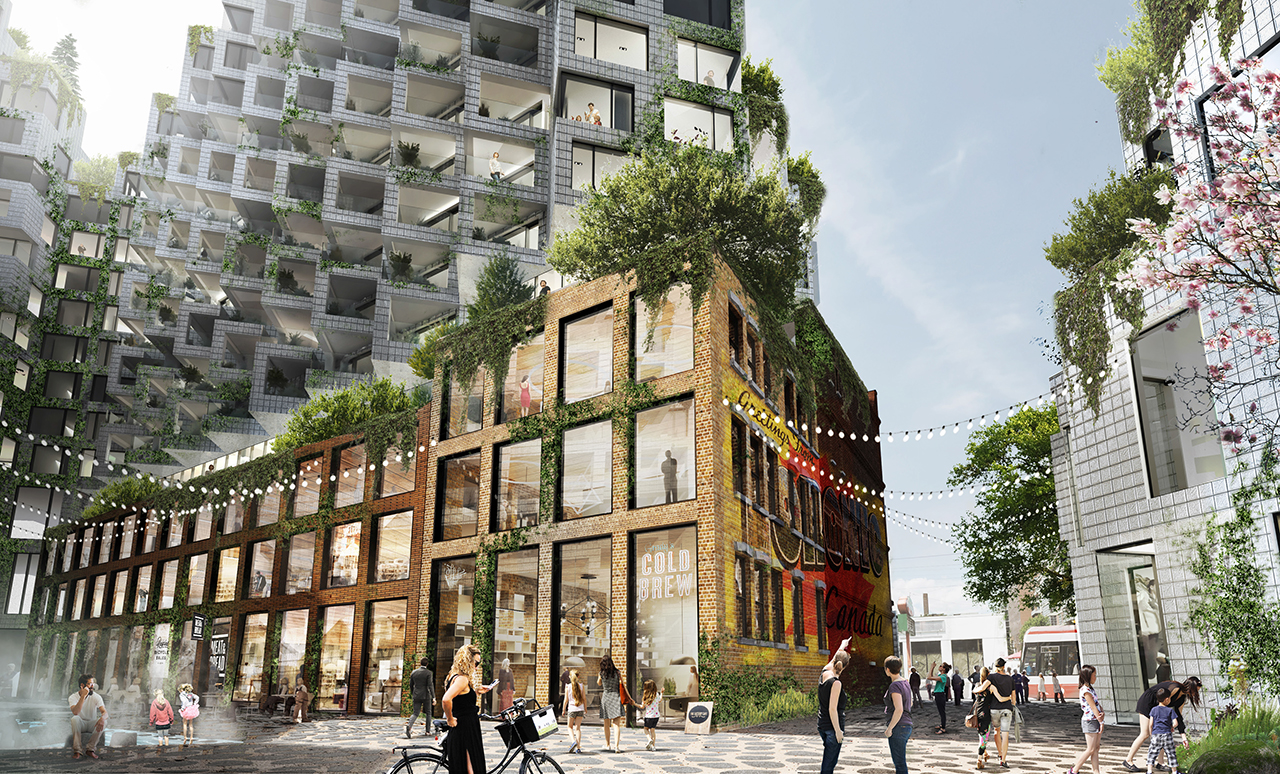 Rendering from within the courtyard, image courtesy of Westbank and Allied.
Rendering from within the courtyard, image courtesy of Westbank and Allied.
One of the signature features of the building is its central public courtyard, but the public realm doesn't end there: the development is considering the wider context in its LPRP, with connective public spaces proposed off-site. The LPRP points out the east-west orientation of much of the existing public spaces, and proposes using King West as a catalyst for establishing a north-south axis that stitches together the public realm in the neighbourhood.
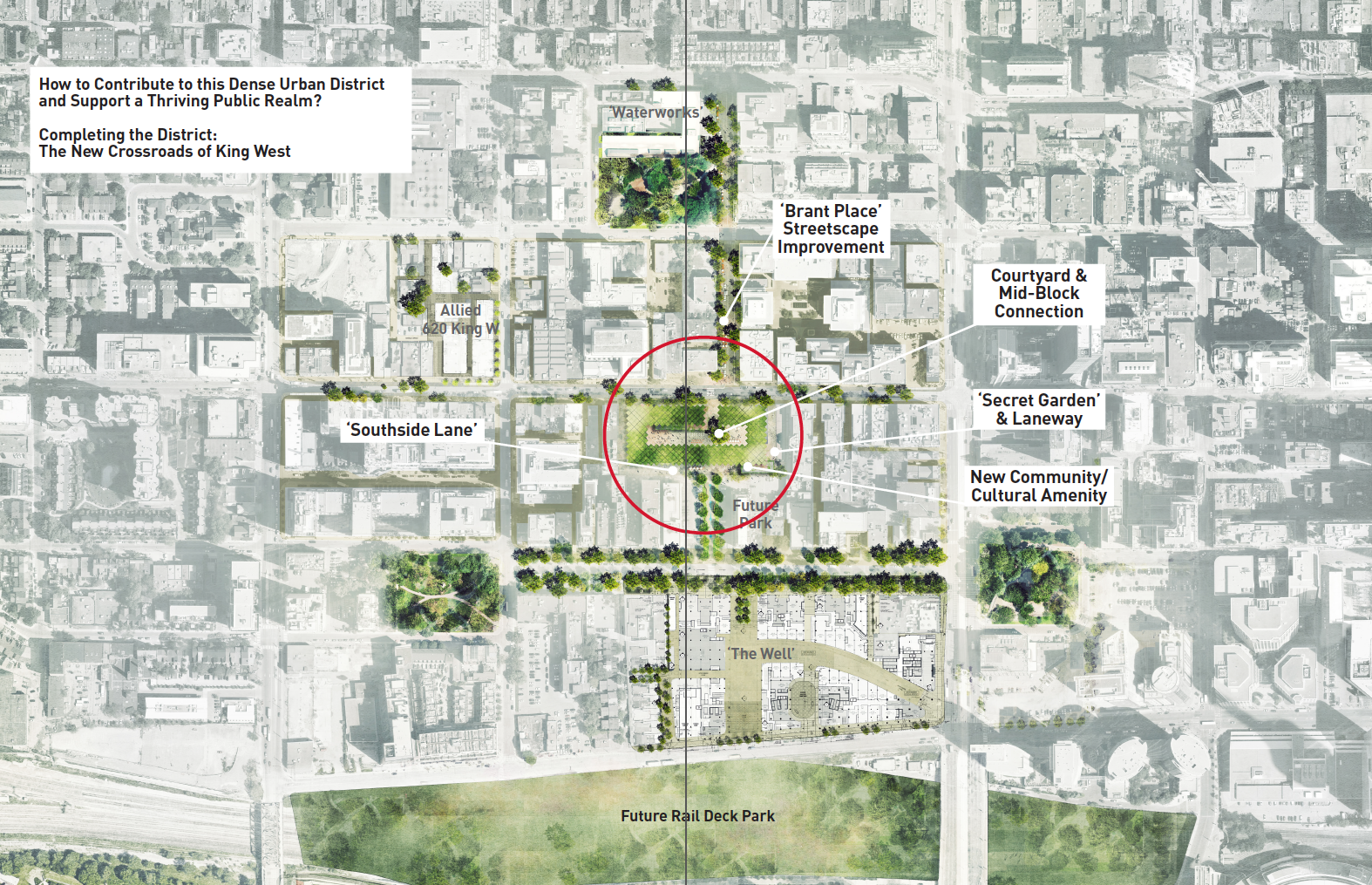 Context plan, image courtesy of Westbank and Allied.
Context plan, image courtesy of Westbank and Allied.
The north-south axis would begin with the Waterworks Building Redevelopment now under construction on Richmond Street at its north end, taking into account the proposed Food Hall and Street Market, and the adjacent St. Andrew's Playground. Brant Street represents a connecting thoroughfare between the Waterworks and King West sites, terminating at King Street where a public entrance into King West's courtyard will be located. The courtyard, open to the public, will feature a southern gateway arch funnelling into a north-south laneway dubbed 'The Cats' which connects south to Wellington Street. The Cats leads into the upcoming development The Well on the south side of Wellington, whose public realm plan features a north-south connection that leads to Front Street and onwards into what may eventually become Rail Deck Park.
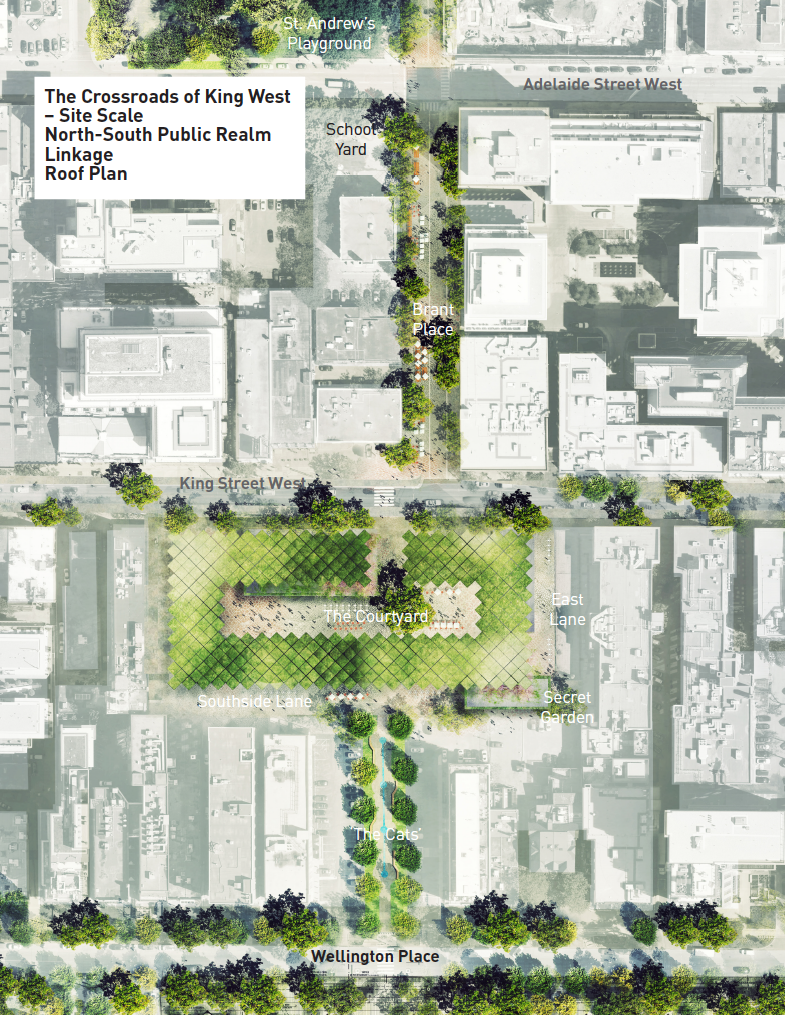 Context plan, image courtesy of Westbank and Allied.
Context plan, image courtesy of Westbank and Allied.
The King West LPRP considers its place within this context, preparing for an eventual north-south spine between the Waterworks and Rail Deck Park. It is also notably located at the centre of a triangle of public parks: St. Andrew's Playground to the north, Clarence Square to the southeast, and Victoria Square Park to the southwest.
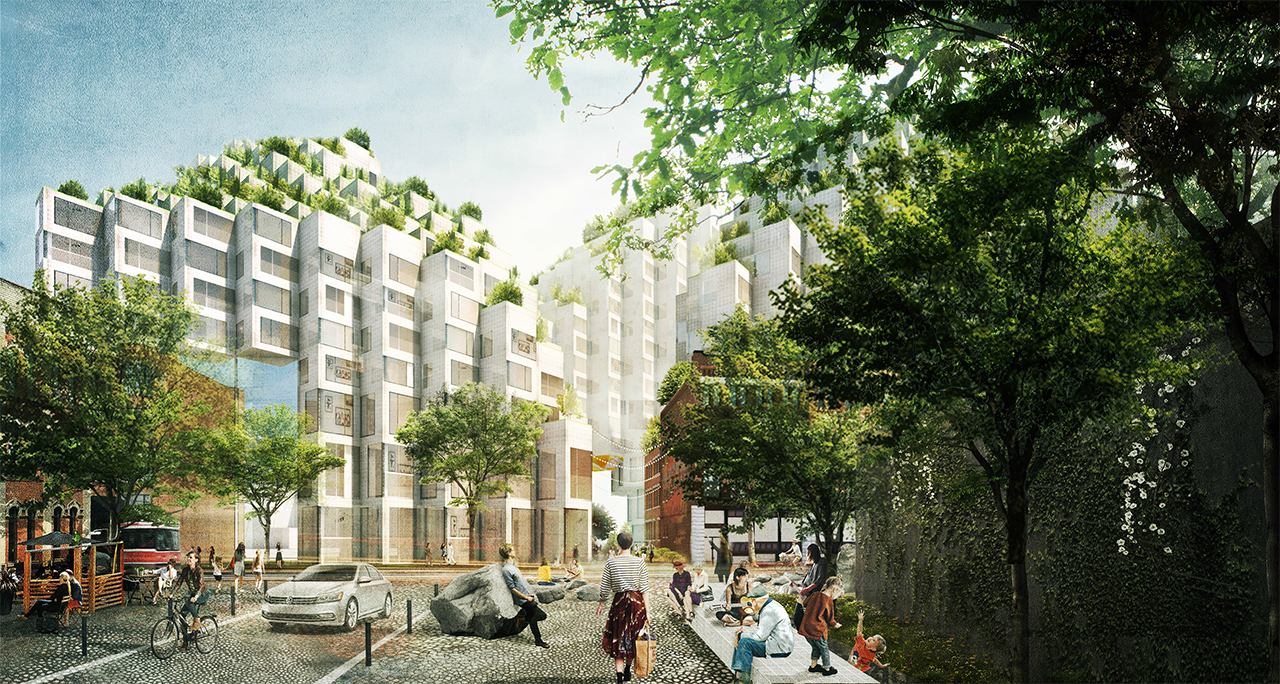 View south down Brant Street to King West, image courtesy of Westbank and Allied.
View south down Brant Street to King West, image courtesy of Westbank and Allied.
Zooming in, the LPRP envisions the future of Brant Street, which it renames 'Brant Place', re-imagining it as a more pedestrian-friendly promenade. The west side of the street, currently occupied by parking and asphalt between the buildings and sidewalk, would be converted into a green promenade, while the east side would be dedicated to residential and cafe terraces. The vehicular lanes would be made narrower, and the curbs eliminated. An existing school yard at Brant and Adelaide would be opened up to the street as a shared courtyard, while a public gathering place is proposed near the King and Brant intersection. It is unclear who will be responsible for implementing the upgrades to the City-owned street, but one might postulate that some Section 37 money from the nearby developments could be used for the makeover.
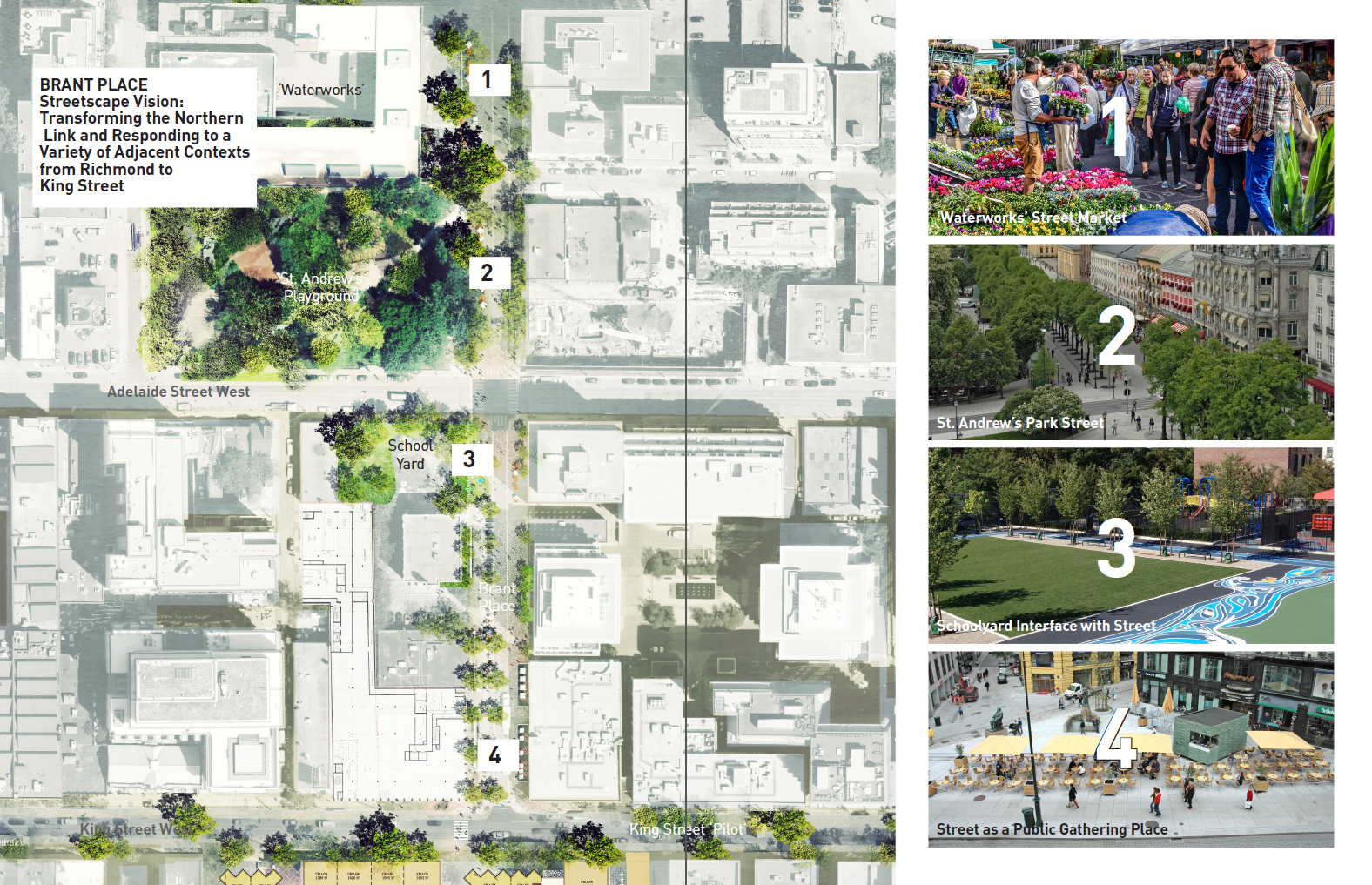 Plan of Brant Place, image courtesy of Westbank and Allied.
Plan of Brant Place, image courtesy of Westbank and Allied.
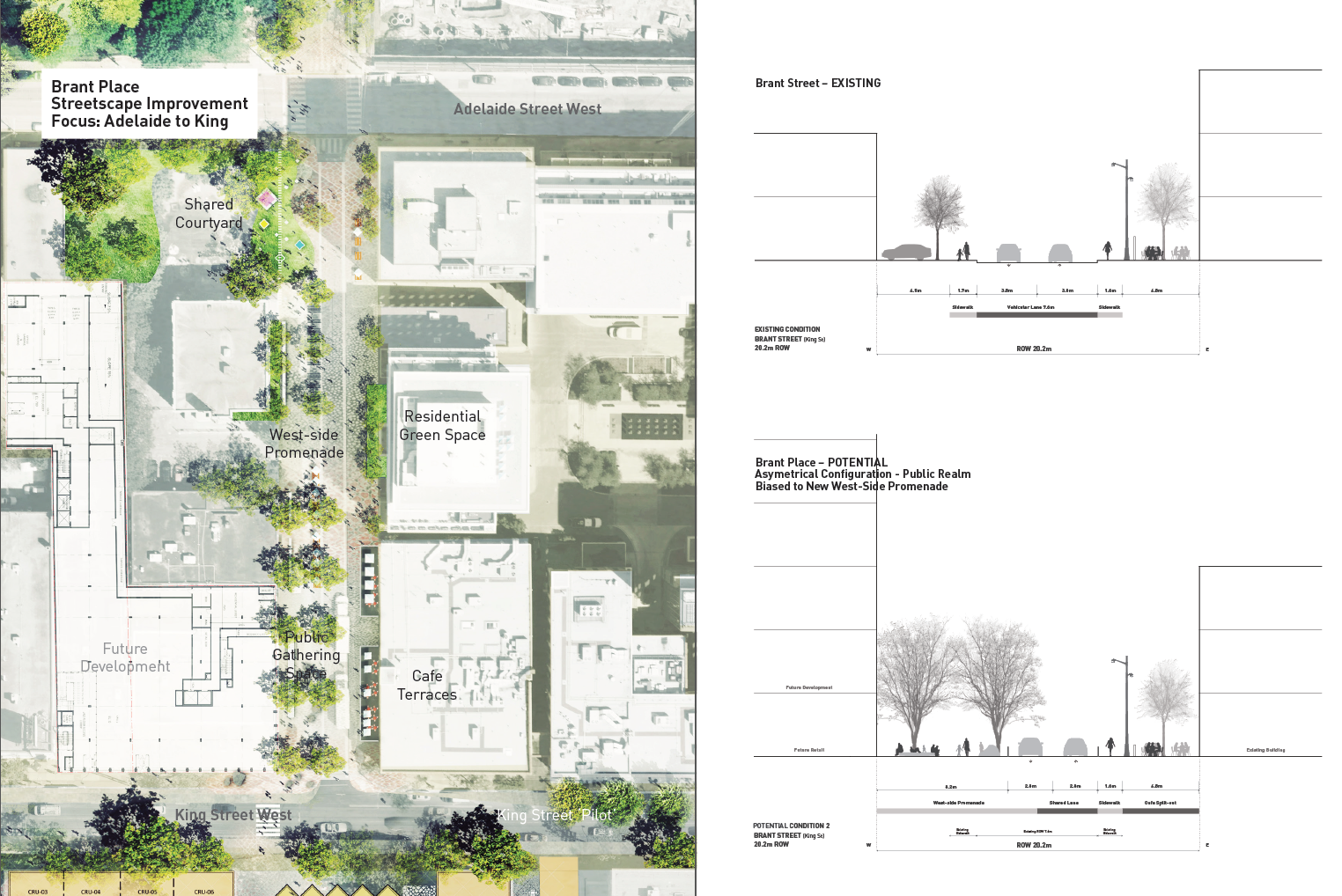 Plan of Brant Place, image courtesy of Westbank and Allied.
Plan of Brant Place, image courtesy of Westbank and Allied.
As the LPRP describes, the neighbourhood in which King West is located presents a uniquely porous urban fabric created by the historic built form of the area. The King Street West area is characterized by laneways, courtyards, and side lots off the main strip that sustain successful retail, commercial, and office uses, a distinct feature not commonly seen elsewhere in the city. The King West proposal is aiming to replicate and reinforce this porosity by integrating retail and public spaces throughout the site, in addition to animating the streetscape along King.
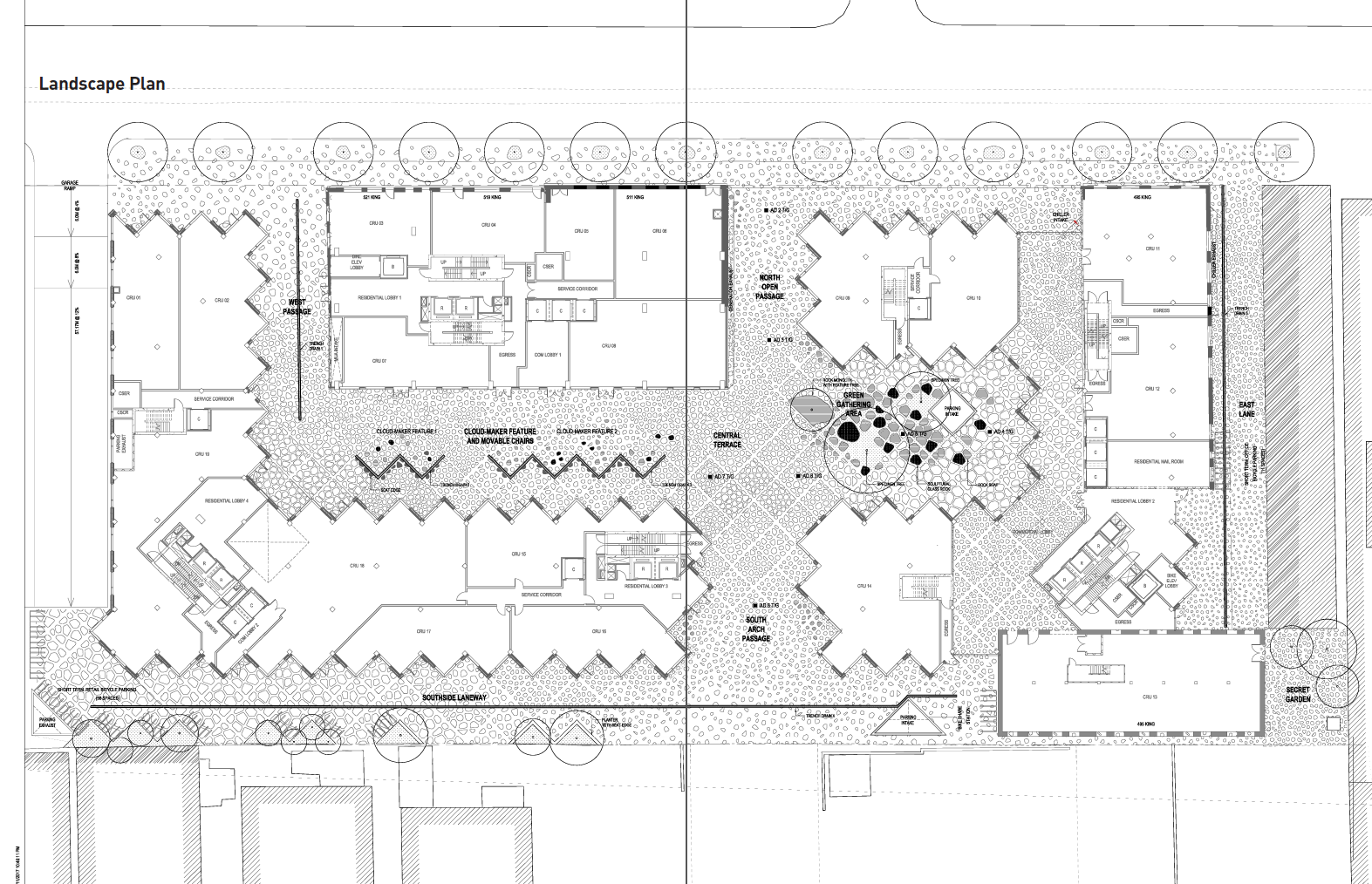 Courtyard plan, image courtesy of Westbank and Allied.
Courtyard plan, image courtesy of Westbank and Allied.
The central courtyard is proposed to have a very distinct atmosphere, described in detail in the LPRP. The courtyard is separated into two zones: the green gathering east portion, featuring trees and vegetation with rocky extrusions, and a blue west portion, featuring an innovative water feature. The east section would house a cloud-maker - a programmable weather feature that creates distinct atmospheres through the use of fog-emitting nozzles along with a variation in grade level allowing pools of water to form that can range in depth. The micro-climate can be adjusted according to the season or the desired effect.
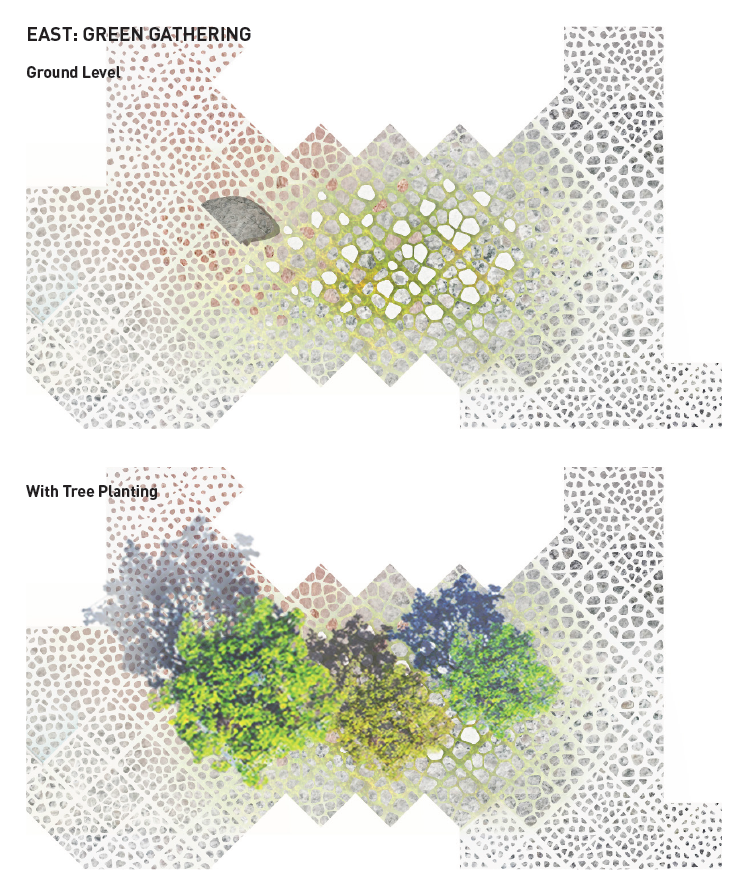 Plan of the east portion of the courtyard, image courtesy of Westbank and Allied.
Plan of the east portion of the courtyard, image courtesy of Westbank and Allied.
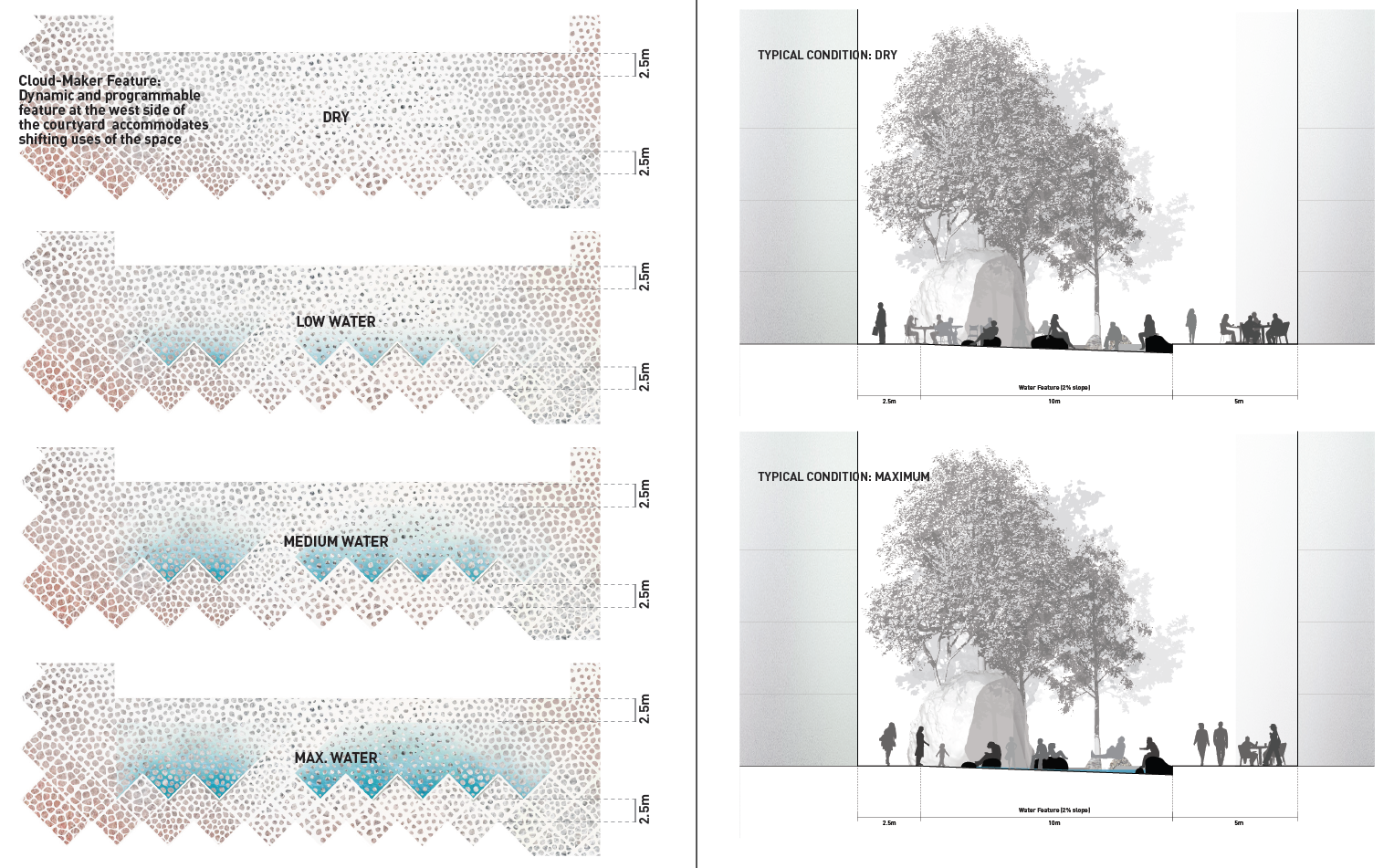 Plan of the west portion of the courtyard, image courtesy of Westbank and Allied.
Plan of the west portion of the courtyard, image courtesy of Westbank and Allied.
The ground plane of the courtyard would have a natural, rocky feel, featuring terrazzo pavers with a gradient and range of aggregate sizes that correspond to the character and programming throughout the public realm. Rocks and natural extrusions would be used as seating and gathering places around the courtyard, while movable chairs and tables will also be scattered throughout.
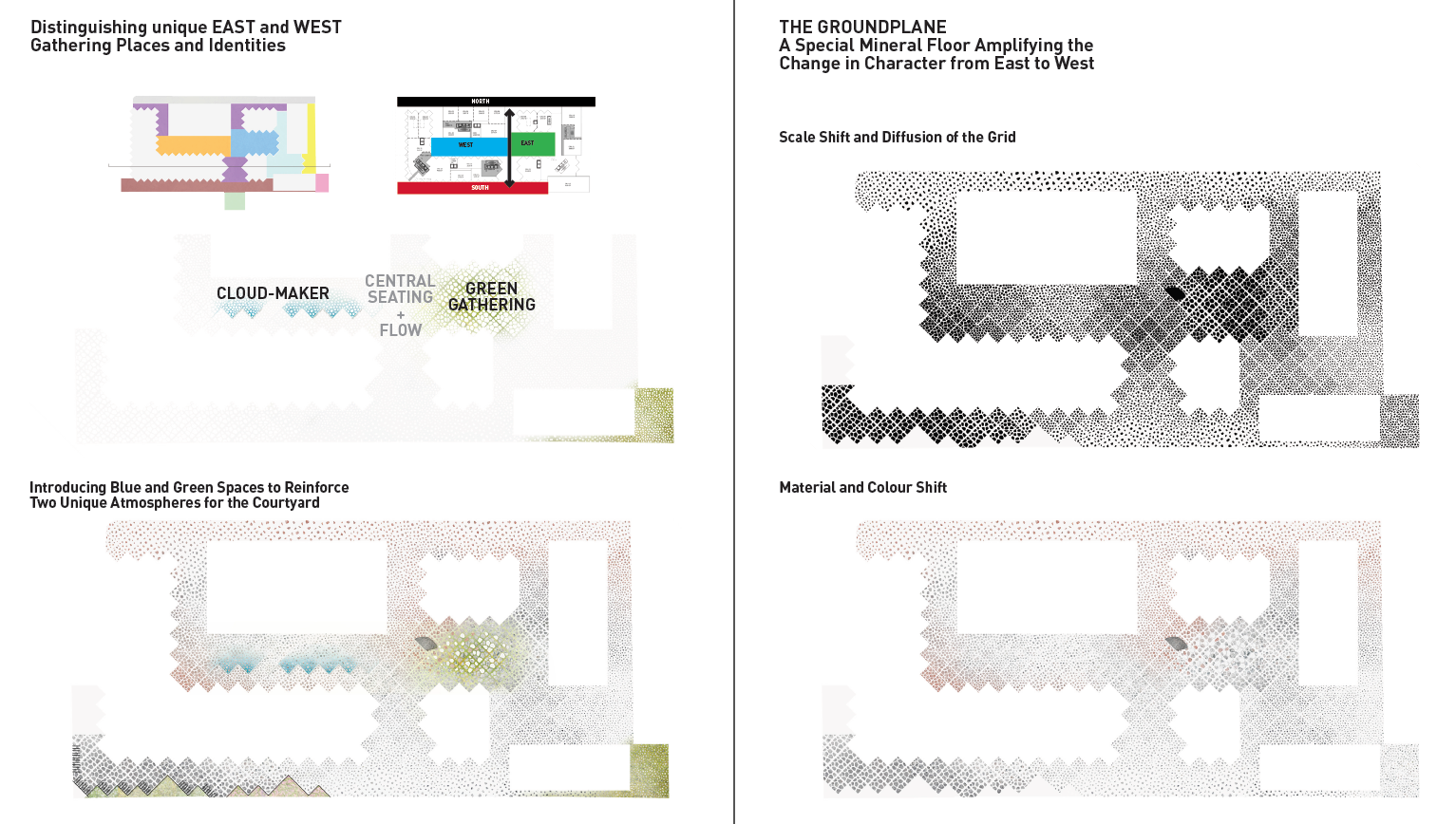 Ground plane concept of the courtyard, image courtesy of Westbank and Allied.
Ground plane concept of the courtyard, image courtesy of Westbank and Allied.
Furthermore, the walls of the inner courtyard are proposed to be covered with vines, supported by a cable trellis system integrated into the glass block facade. Between the juxtaposition of the vines and glass block, the cloud-maker feature, the ground plane treatment, and the natural features throughout, the courtyard will have a distinct atmosphere that is unique to the building, one that the document describes as "a little fragment of Vancouver", a nod to Westbank's hometown.
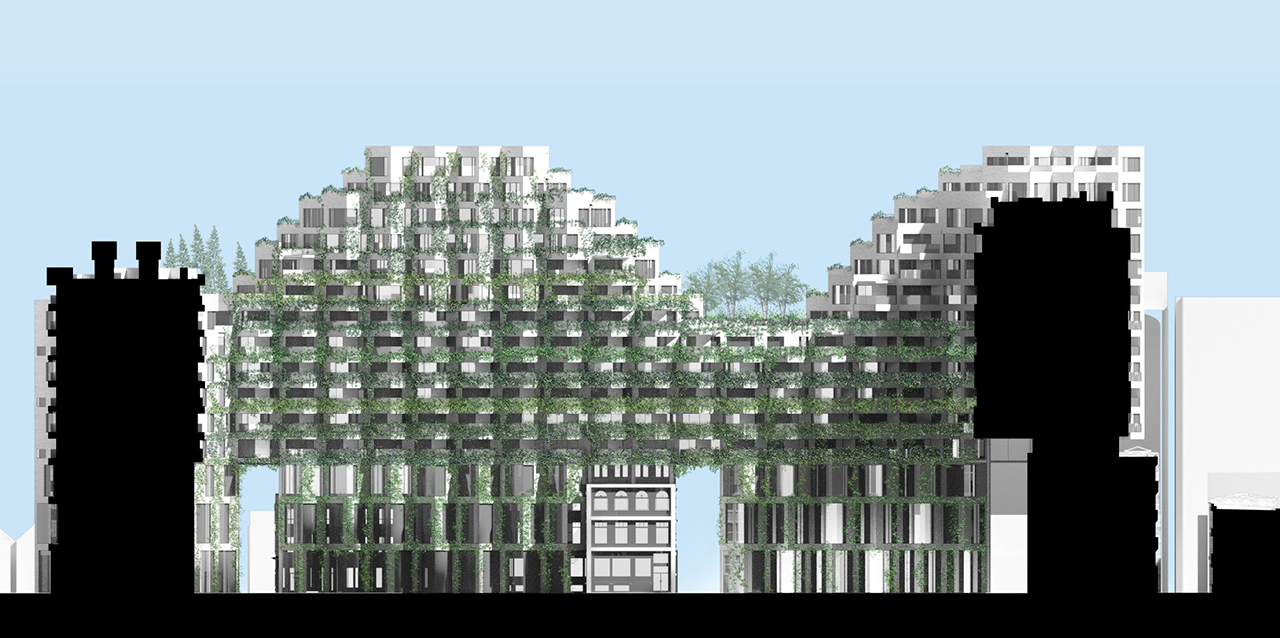 North elevation of the courtyard, image courtesy of Westbank and Allied.
North elevation of the courtyard, image courtesy of Westbank and Allied.
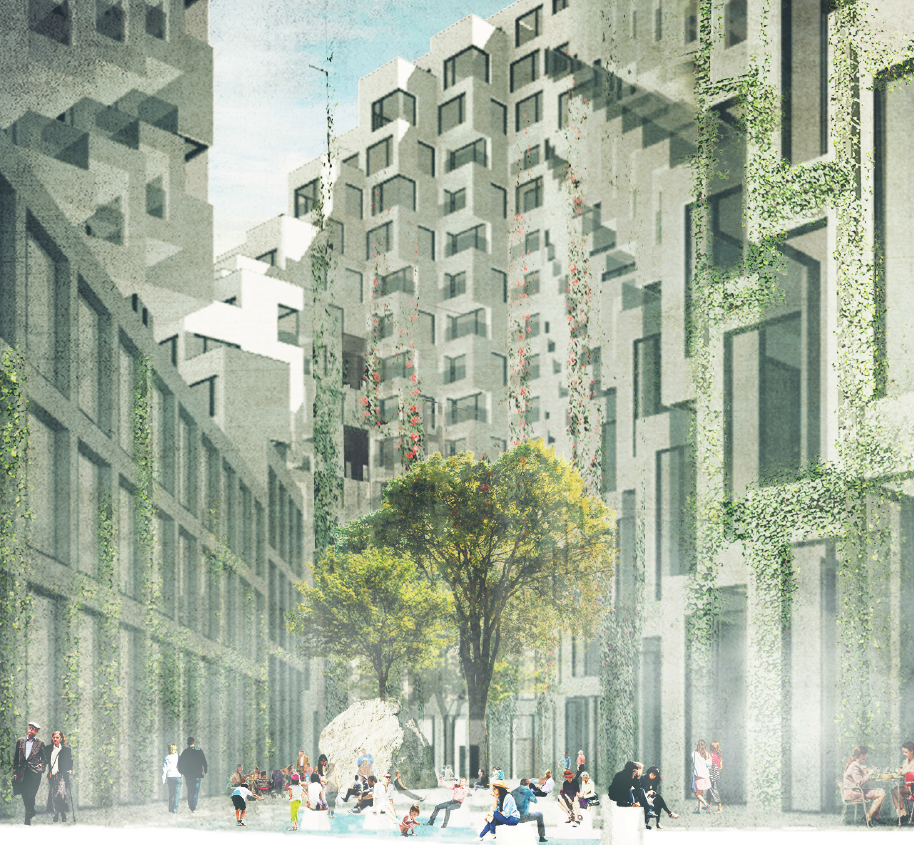 Concept rendering of the courtyard, image courtesy of Westbank and Allied.
Concept rendering of the courtyard, image courtesy of Westbank and Allied.
Moving to the south border of the site, the existing Southside Lane is proposed to be animated through the inclusion of retail or cultural spaces, much like the invigorated laneways of Melbourne, acting as an alternative to the King Street streetscape. The materiality, furniture, and public features would continue the language of the courtyard to create a cohesive public realm, while programmable spaces would continue the porosity and animated laneway network existing throughout the neighbourhood.
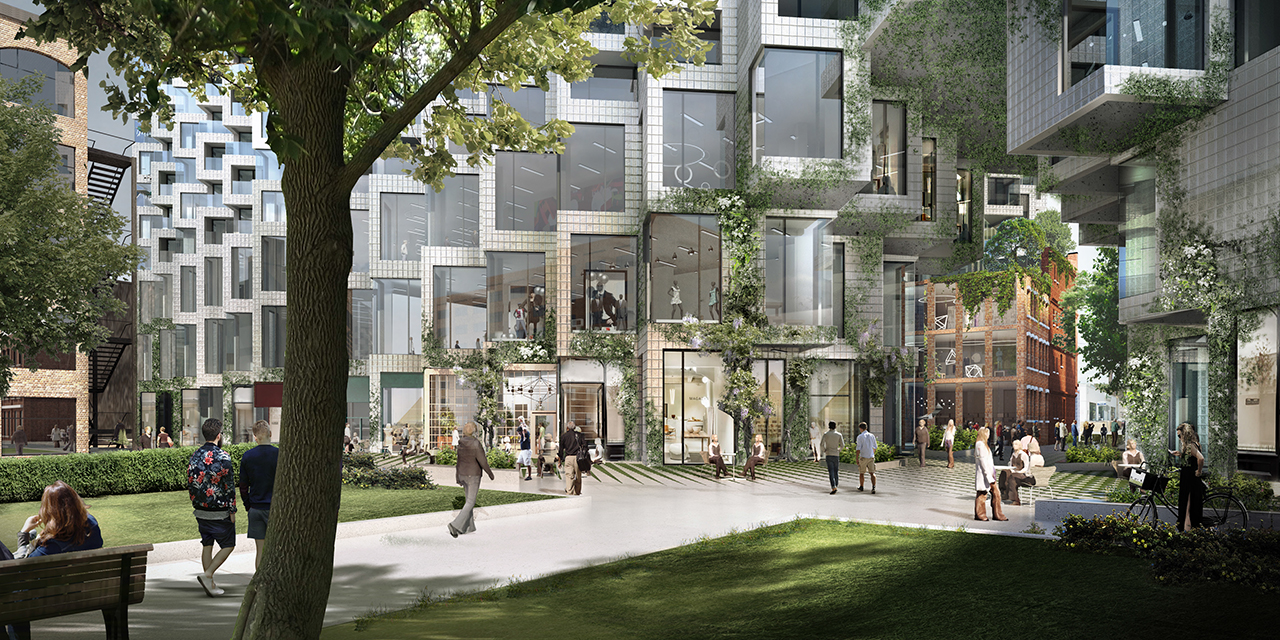 Rendering of the Southside Lane, image courtesy of Westbank and Allied.
Rendering of the Southside Lane, image courtesy of Westbank and Allied.
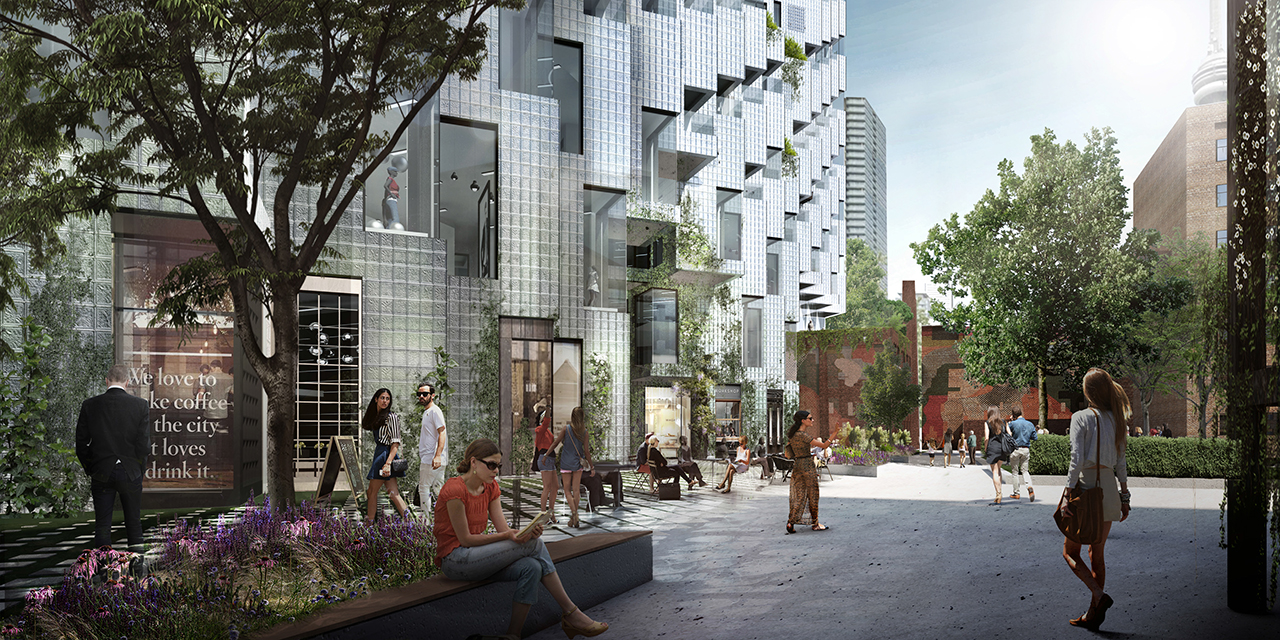 Rendering of the Southside Lane, image courtesy of Westbank and Allied.
Rendering of the Southside Lane, image courtesy of Westbank and Allied.
Finally, the roofscape of the building is being considered in the LPRP, with a planting strategy that mimics the strata of a mountain, with leafy and lush vegetation around the podium and lower levels tapering off into smaller flowers and bushes near the peaks. The intent with the roofscape is to create "a vegetal texture of diverse plants which soften the peaks and lend to the reading of the building as a total 'landscape composition'".
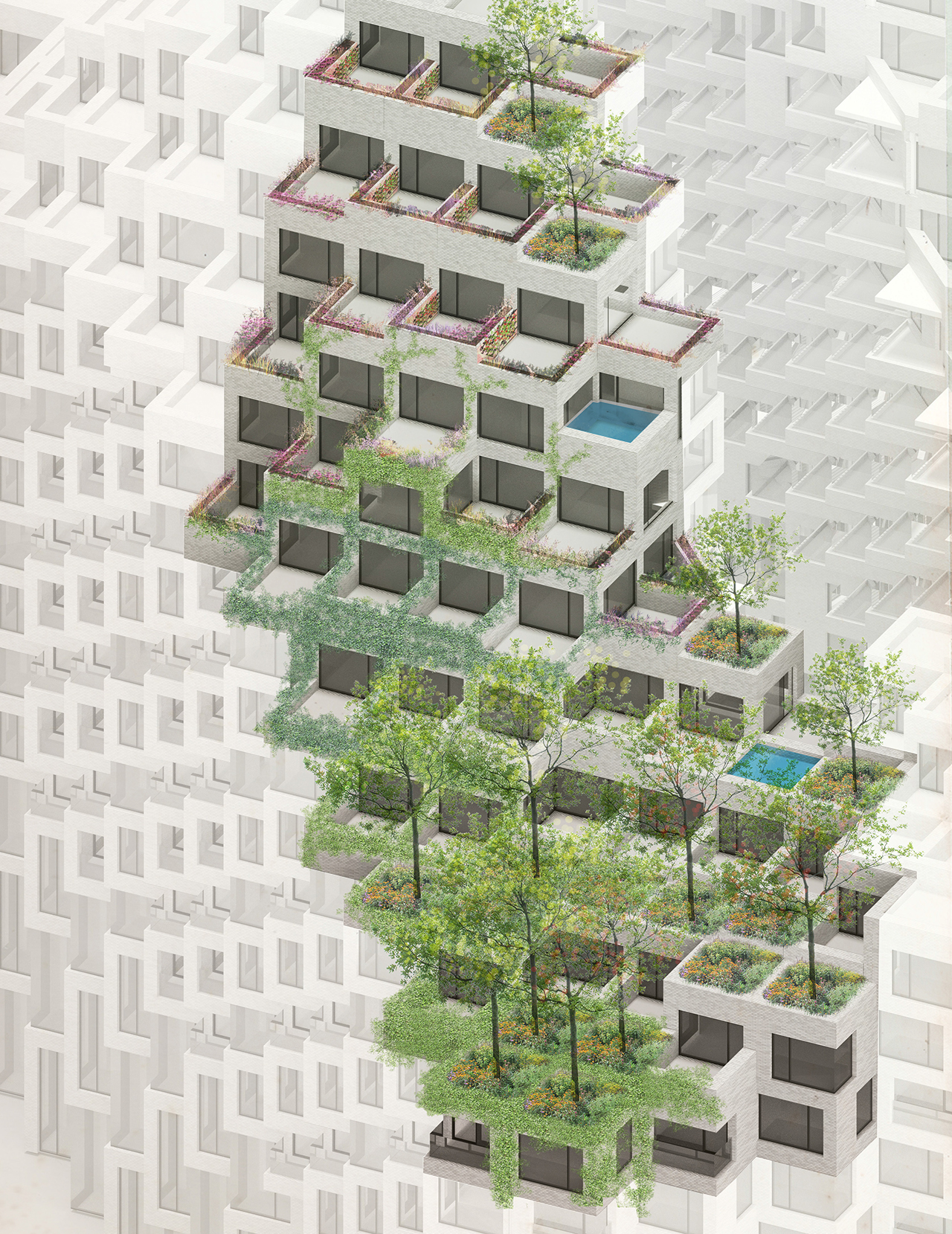 Proposed roofscape plan of King West, image courtesy of Westbank and Allied.
Proposed roofscape plan of King West, image courtesy of Westbank and Allied.
Two further aspects of the development were highlighted in the public realm context plan, but were not elaborated upon in the document. These include a 'Secret Garden' at the southeast corner of the site - which, for the time being, remains a secret - and 'The Cats' laneway to the south connecting the courtyard to Wellington Street. The Cats is not located on this Westbank/Allied property, but is on property purchased recently by Allied REIT to be given to the City mostly as part of public benefits from the adjacent The Well development. Claude Cormier + Associés, known for Sugar Beach, the Berczy Park remake with its 'dog fountain', and other recent Toronto landscape installations, has been hired to design The Cats.
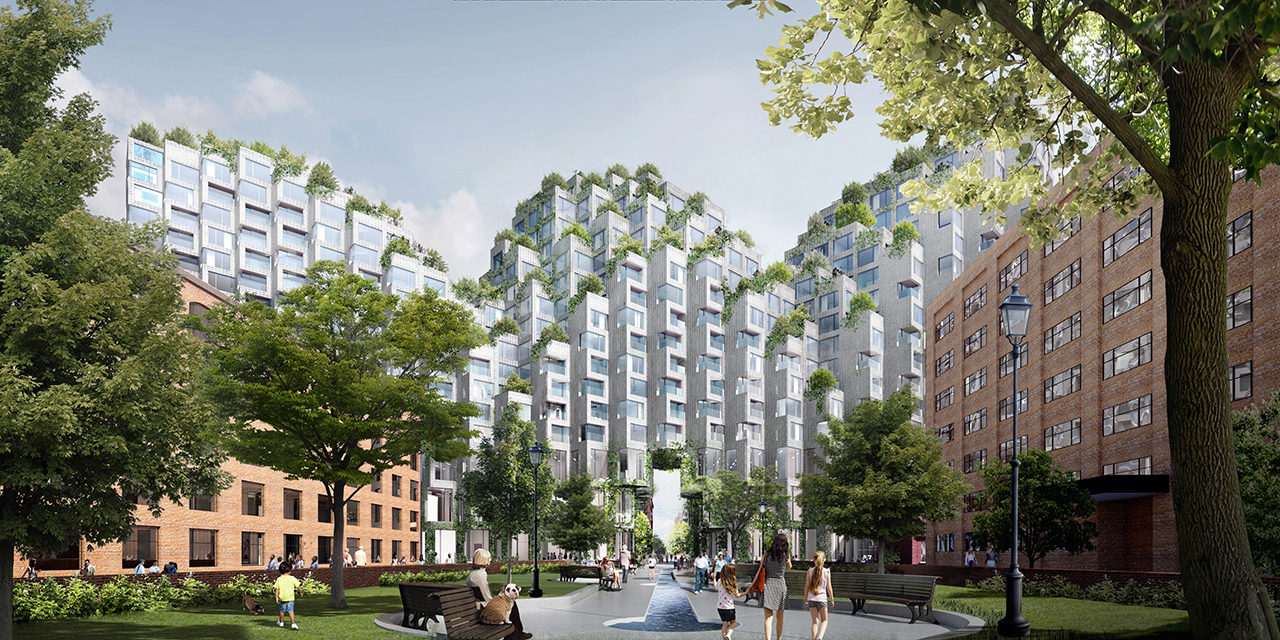 View from Wellington Street looking north toward King West, image courtesy of Westbank and Allied.
View from Wellington Street looking north toward King West, image courtesy of Westbank and Allied.
The Landscape/Public Realm Plan presents a detailed look of King West's public spaces that may come to be, though it should be cautioned that the proposal is still in its early design phases and is still seeking rezoning approval, so all of these features are subject to change. We will keep you posted as the design of King West and its public realm continues to evolve, but in the meantime you can join the discussion by checking out the associated Forum thread, or by leaving a comment in the space provided on this page.

 3.7K
3.7K 










