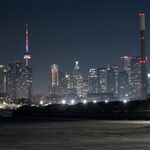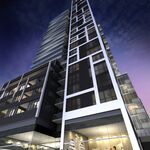The first building in Toronto that will be taller than First Canadian Place, and the first aiming to cross the 'Supertall' threshold of 300 metres, is now under construction. Digging commenced this morning on The One, an 82-storey tall mixed-use tower that will top off in a couple of years at 306.3 metres or 1005 feet. Designed by London's Foster + Partners and Toronto's Core Architects, the complex by Mizrahi Developments will feature 7 double-height storeys of retail and restaurants (also connecting to the local PATH network and subway underground), 10 storeys of hotel, and another 66 storeys of residential and mid-tower mechanical.
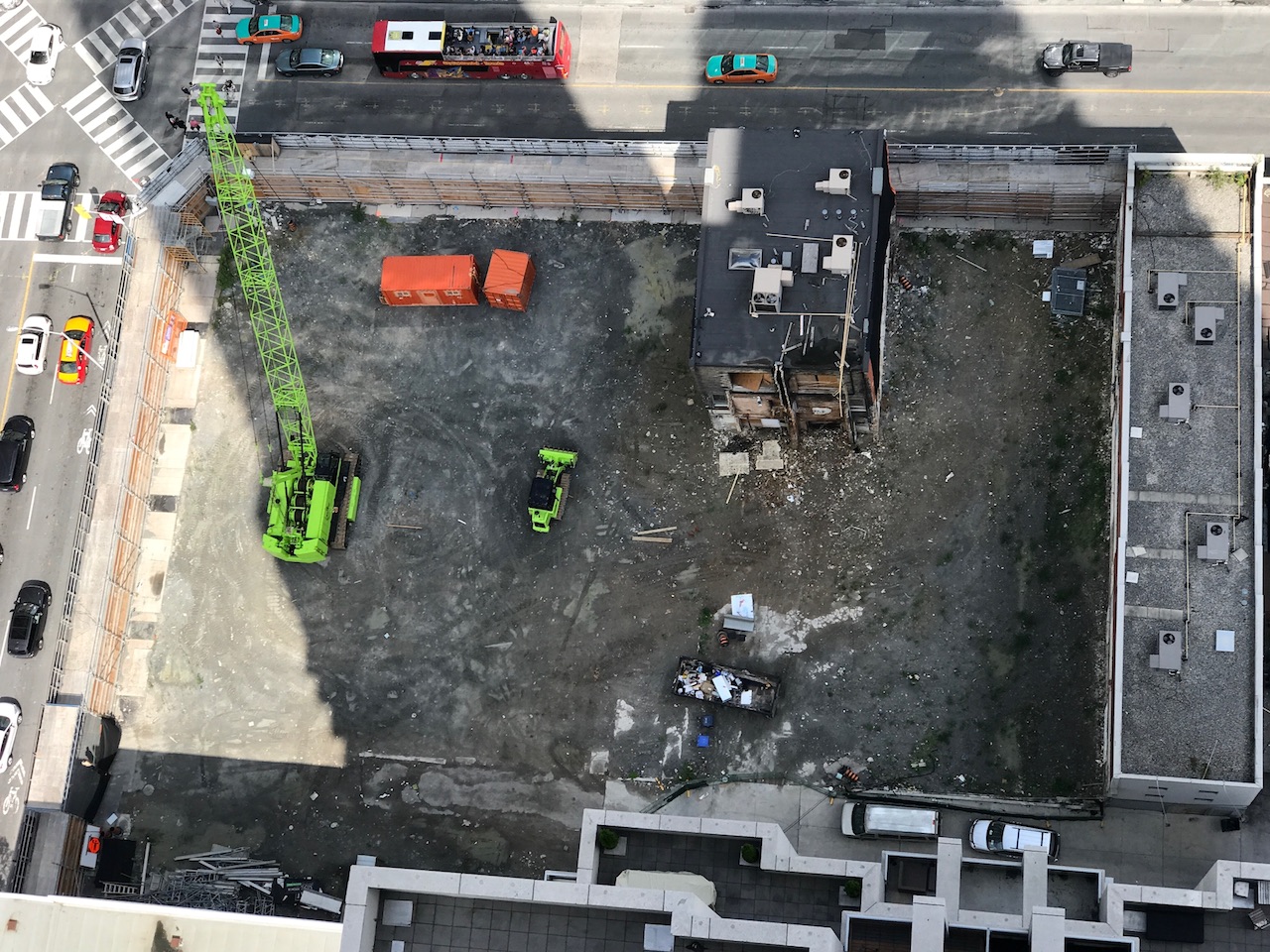 Shoring equipment onsite on August 18, image by UT Forum contributor Benito
Shoring equipment onsite on August 18, image by UT Forum contributor Benito
While work to level and clear the site and to preserve a portion of a heritage building has been going on for many months, equipment to start the digging has been arriving for a few weeks. Seen above, the photo from overhead and taken last Friday, shows equipment for shoring at left.
This morning the digging began. Sam Mizrahi, President of Mizrahi Developments, told us he was "excited to confirm that, yes, we have officially mobilized and commenced construction on The One." The photo below shows the scene from across the intersection of Bloor and Yonge streets from earlier today. The close-up that follows has been lightened to highlight the excavator at work.
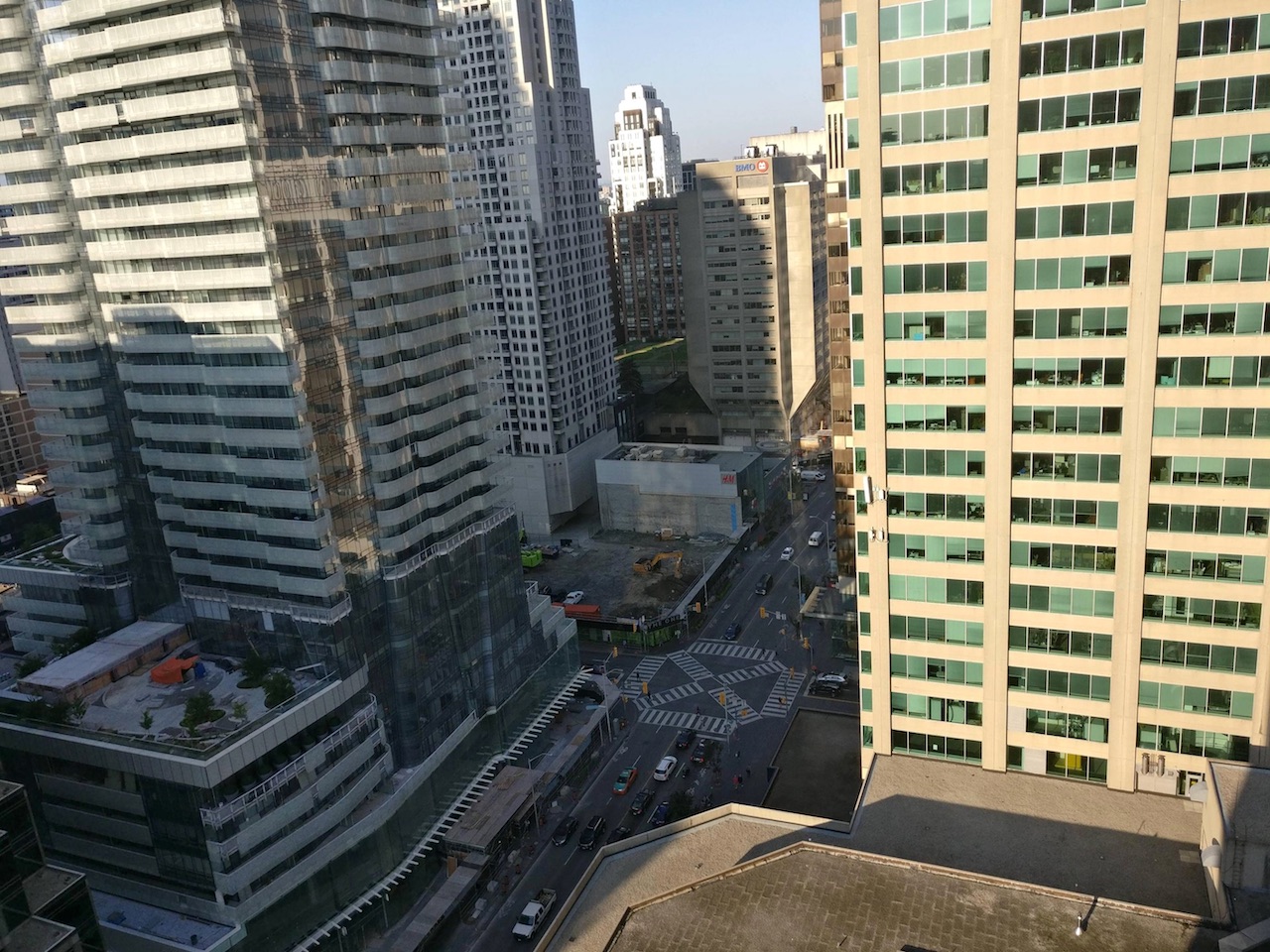 The site in context on August 23, image by UT Forum contributor LNahid2000
The site in context on August 23, image by UT Forum contributor LNahid2000
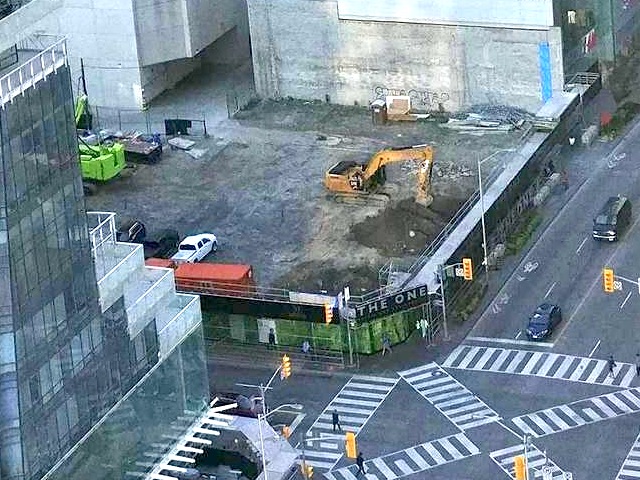 Close-up on the digging on August 23, image by UT Forum contributor LNahid2000
Close-up on the digging on August 23, image by UT Forum contributor LNahid2000
Just to the south of the site on Yonge Street, a construction site office has been set up.
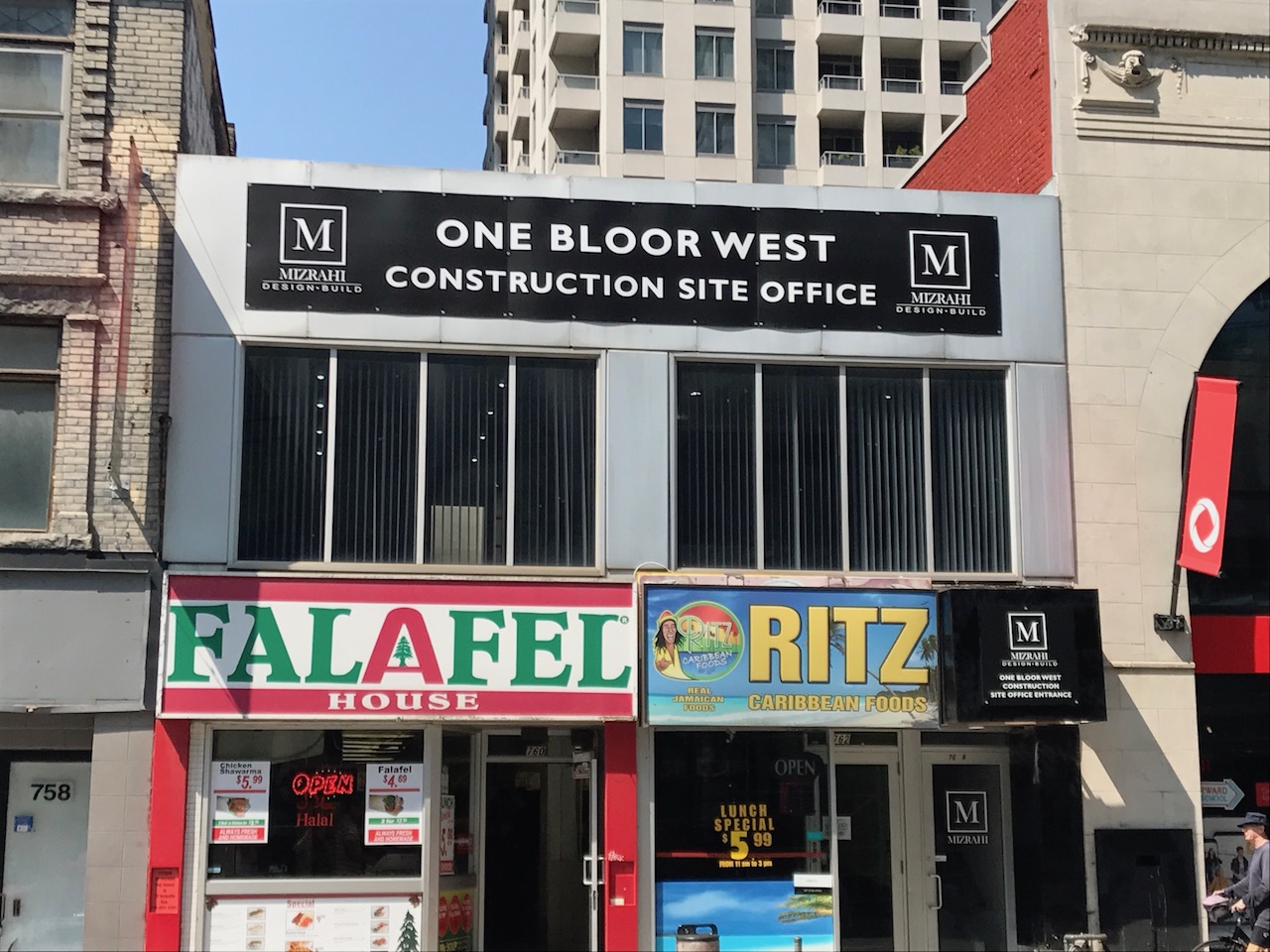 The site office for construction of The One located at the south end of the site, image courtesy of Mizrahi Developments
The site office for construction of The One located at the south end of the site, image courtesy of Mizrahi Developments
Mizrahi also wrote this morning "the Presentation gallery for The One residential sales will open next month" on Davenport Road. We expect an official ground breaking ceremony in September, and we are told that there will be an announcement of some of the commercial tenants at the time.
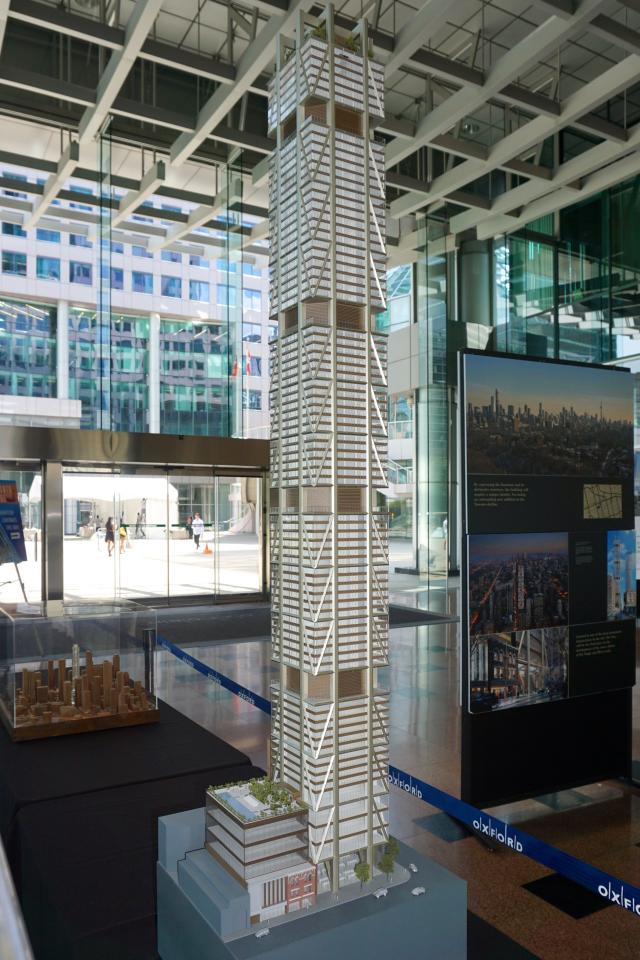 Scale model of The One at the Toronto of the Future show in June, image by Craig White
Scale model of The One at the Toronto of the Future show in June, image by Craig White
When complete, The One will be Canada's tallest building.
Want to know more about The One? You can visit our database file, linked below, to see several renderings, and to get more details. Want to talk about it? Get in on the ongoing conversation in our associated Forum threads, or leave a comment in the space provided on this page.

 3.7K
3.7K 



























