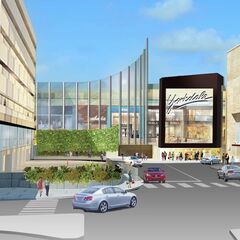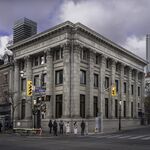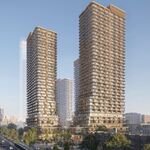Oxford Properties' Yorkdale Mall hold an important position in the Canadian retail landscape, remaining the third largest enclosed shopping centre in the country. Employing approximately 6,680 part and full time staff, and contributing roughly $50.9 million in tax revenue to the City of Toronto annually, Yorkdale has had a positive economic impact to the surrounding area and beyond for over half a century now.
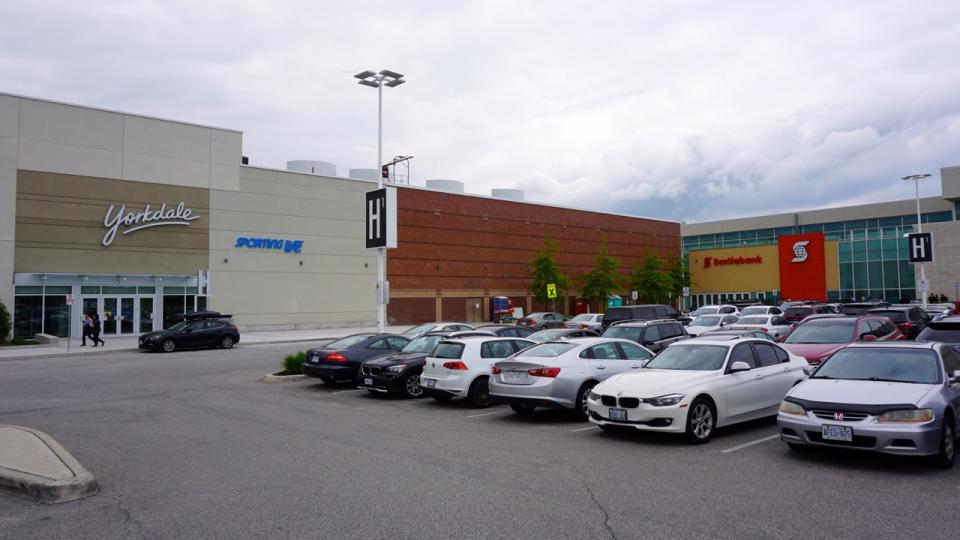 Looking towards Yorkdale's future Sporting Life location, image by Craig White
Looking towards Yorkdale's future Sporting Life location, image by Craig White
While the mall has undergone several expansions over the years that have replaced surface parking with leasable space, the mall remains largely divided from the surrounding road network by the extensive surface parking that remains, inhibiting a proper integration into the area's urban fabric. As the surrounding community begins to intensify, and changing trends in the retail world continue to take their toll on malls across North America, Yorkdale is exploring options for short- and long-term expansions that would build out the site's surface parking with several new buildings and a range of uses, increasing the site's future flexibility.
With the aim of supporting future intensification, an application was filed with the City of Toronto at the end of May, seeking an update to the zoning for the site, as well as amendments to the Dufferin Street Secondary Plan. The submission stems from an earlier study prepared by planners CallisonRTKL along with Urban Strategies, MMM and Yorkdale ownership, which led to the creation of a revised master plan with three different land use concepts for the Yorkdale Lands.
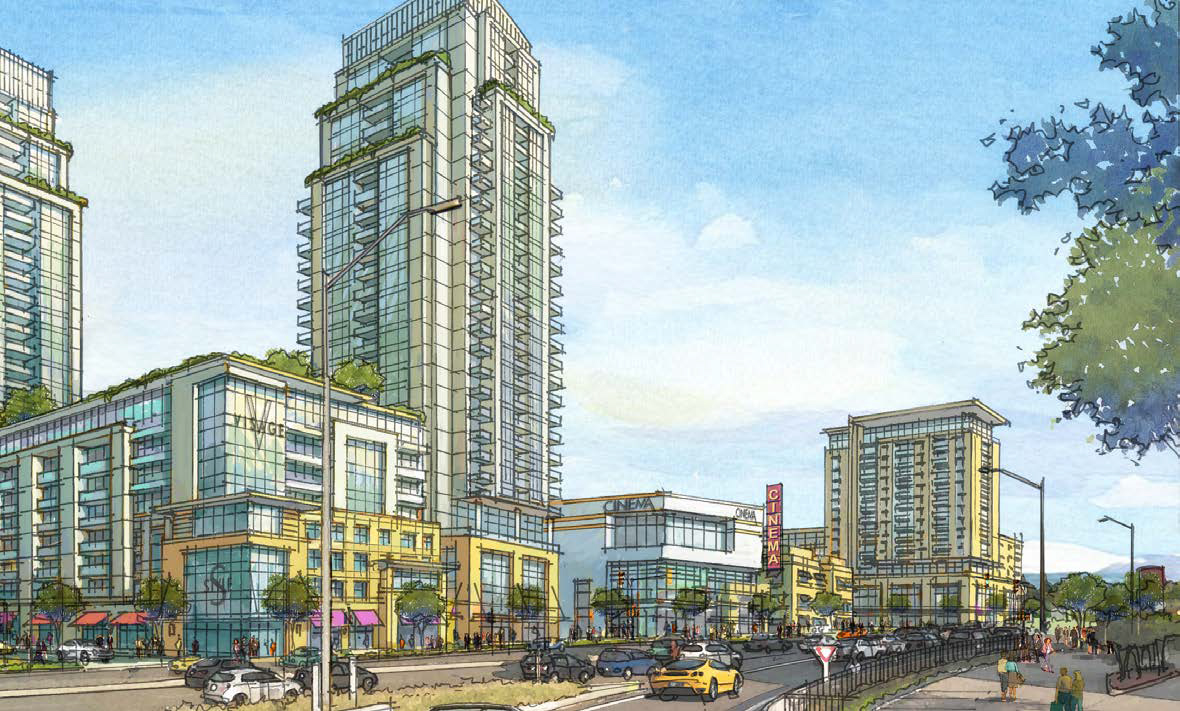 Concept for Yorkdale's planned Dufferin Street frontage, image retrieved from submission to City of Toronto
Concept for Yorkdale's planned Dufferin Street frontage, image retrieved from submission to City of Toronto
Each of the concept options reflect the city's short-term objective of creating an improved urban corridor along Dufferin Street, with each of the three options sharing a vision for the section of property between the mall's existing west end and Dufferin Street that includes new residential, retail, and hotel space.
 Concept for Yorkdale's planned Dufferin Street frontage, image retrieved from submission to City of Toronto
Concept for Yorkdale's planned Dufferin Street frontage, image retrieved from submission to City of Toronto
Option 1 proposes a major injection of residential density at the north end of the site in the form of four blocks facing Yorkdale Road and Highway 401, with varying heights. Three additional residential buildings are included elsewhere on the site plan for Option 1, bringing the total to 7 new residential buildings, with a combined total of 160,271 m² and 1,496 units. The four residential blocks at the north end of the site would be divided from the existing mall by a group of six low-rise office buildings containing a combined 57,189 m², and offering ground floor retail. All three options include an 8-storey boutique hotel building along the site's Dufferin frontage, though the version proposed in Option 1 is slightly larger than the other two plans, sized at 11,891 m² and offering 240 rooms. Heights for the various new buildings proposed in this option would range between 25 and 120 metres.
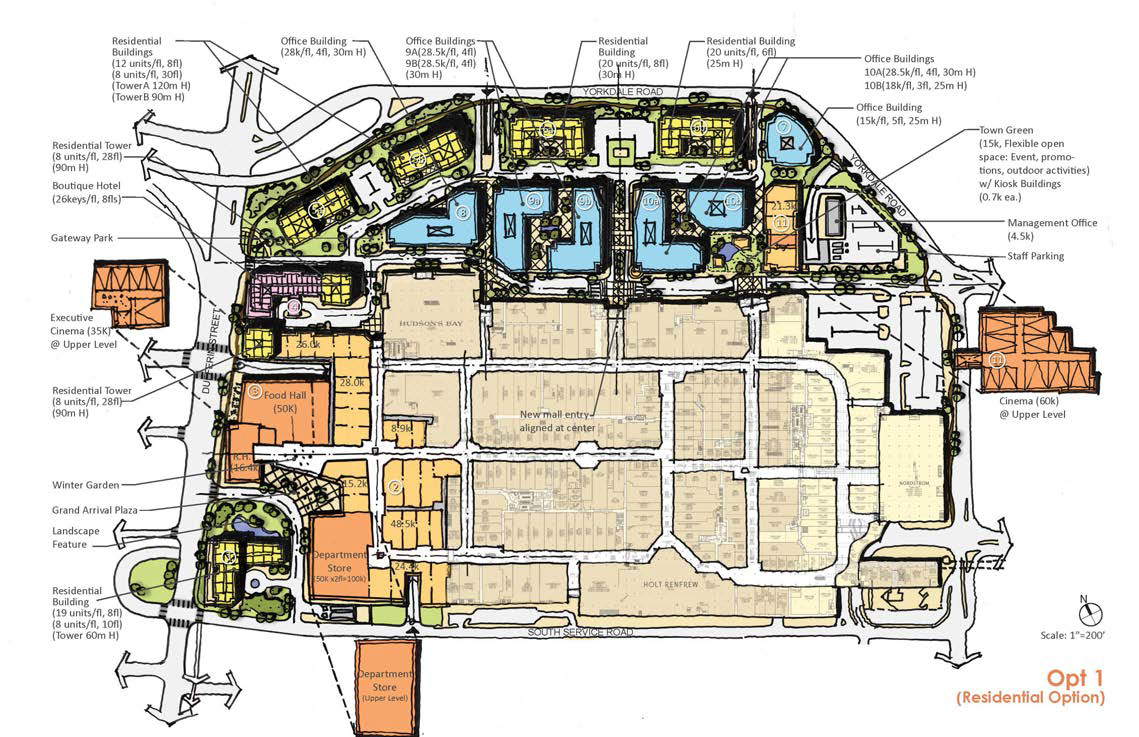 Option 1 plan for Yorkdale, image retrieved from submission to City of Toronto
Option 1 plan for Yorkdale, image retrieved from submission to City of Toronto
While Option 2 shares the same vision for the west end of the property and the proposed 25- to 120-metre height range, the similarities end there. This plan places office uses along the site's northern frontages, with floor counts ranging from 4 to 30. Tucked between these new employment zones and the existing mall, a collection of mid-rise residential buildings would help to create a 24-hour pedestrian presence within the interior of the Yorkdale Lands. In total, Option 2 proposes 197,004 m² of new office space, 118,485 m² of residential space consisting of 738 units, and 10,108 m² of hotel space containing 208 rooms.
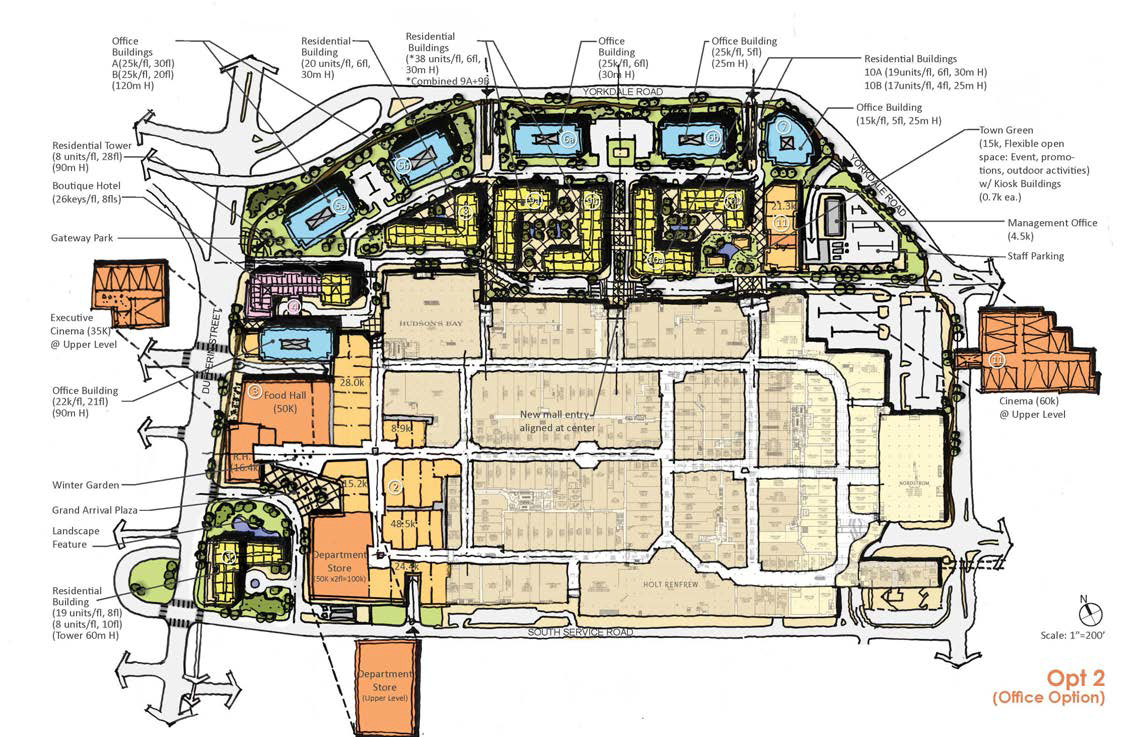 Option 2 plan for Yorkdale, image retrieved from submission to City of Toronto
Option 2 plan for Yorkdale, image retrieved from submission to City of Toronto
The third option also maintains the vision for the west side of the property, as well a group of office buildings—the tallest of which would reach 28 storeys—positioned at the north end of the site. The orientation of the office buildings differs slightly from the Option 2 plan, with all six of the office buildings of Option 3 situated against Yorkdale Road. In total, this plan would include 170,527 m² of office space, 101,930 m² of residential space consisting of 962 units, and a northerly expansion of the mall's footprint.
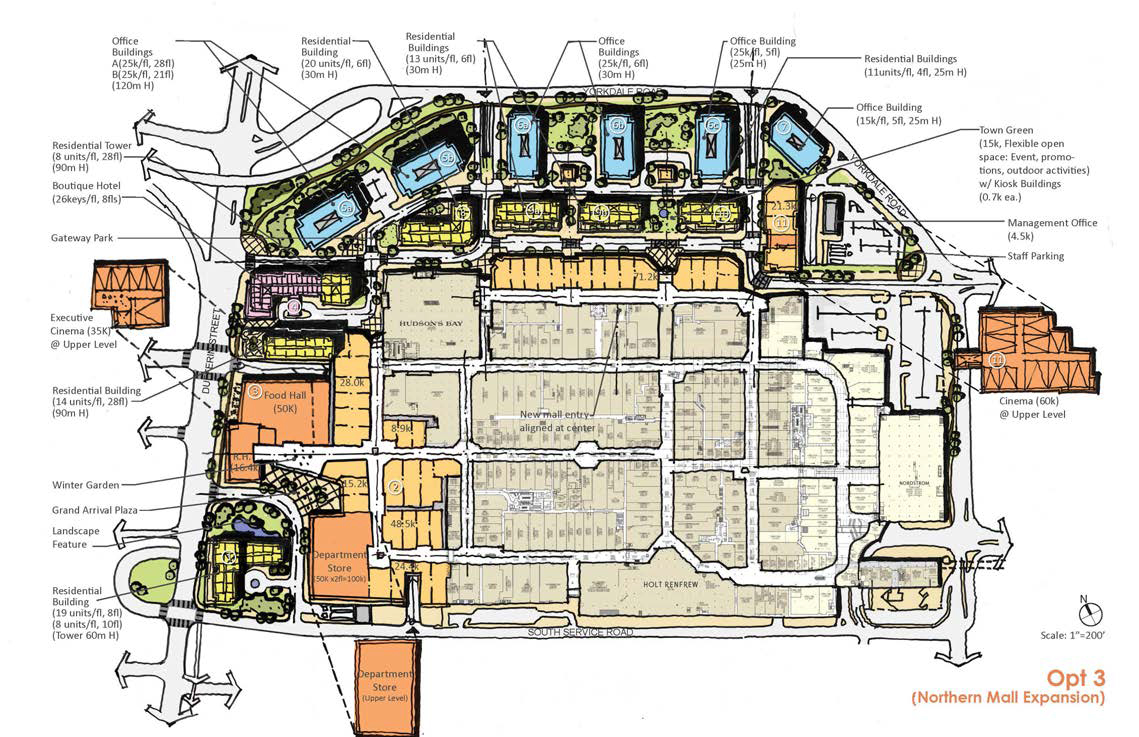 Option 3 plan for Yorkdale, image retrieved from submission to City of Toronto
Option 3 plan for Yorkdale, image retrieved from submission to City of Toronto
With Yorkdale already attracting 22 million annual visitors—more than the combined total yearly draw of popular attractions the Habourfront Centre, Canada’s Wonderland, the CN Tower, the Toronto Zoo, the Toronto Islands, the ROM and AGO—the creation of new on-site residential and commercial space has the potential to make the mall's site even busier in the years to come.
We will keep you updated as more information becomes available, and the Yorkdale Mall plan evolves. In the meantime, you can learn more by visiting our Database file, linked below. Want to share your thoughts? Leave a comment on this page, or join the ongoing conversations in our associated Forum thread.
| Related Companies: | Kramer Design Associates Limited, LiveRoof Ontario Inc, LRI Engineering Inc., RJC Engineers, Urban Strategies Inc. |

 5.7K
5.7K 



