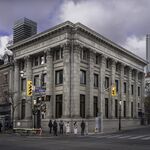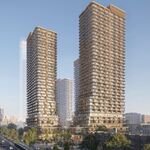Fully up-to-date renderings of The One, along with a new scale model of the approved design, have debuted at Toronto of the Future at Metro Hall, following ratification of a settlement between Mizrahi Developments and the City of Toronto at the Ontario Municipal Board. The new representations of the Foster + Partners and Core Architects-designed building reflect its final design at 82 storeys and a height of 1,005 feet/306.3 metres.
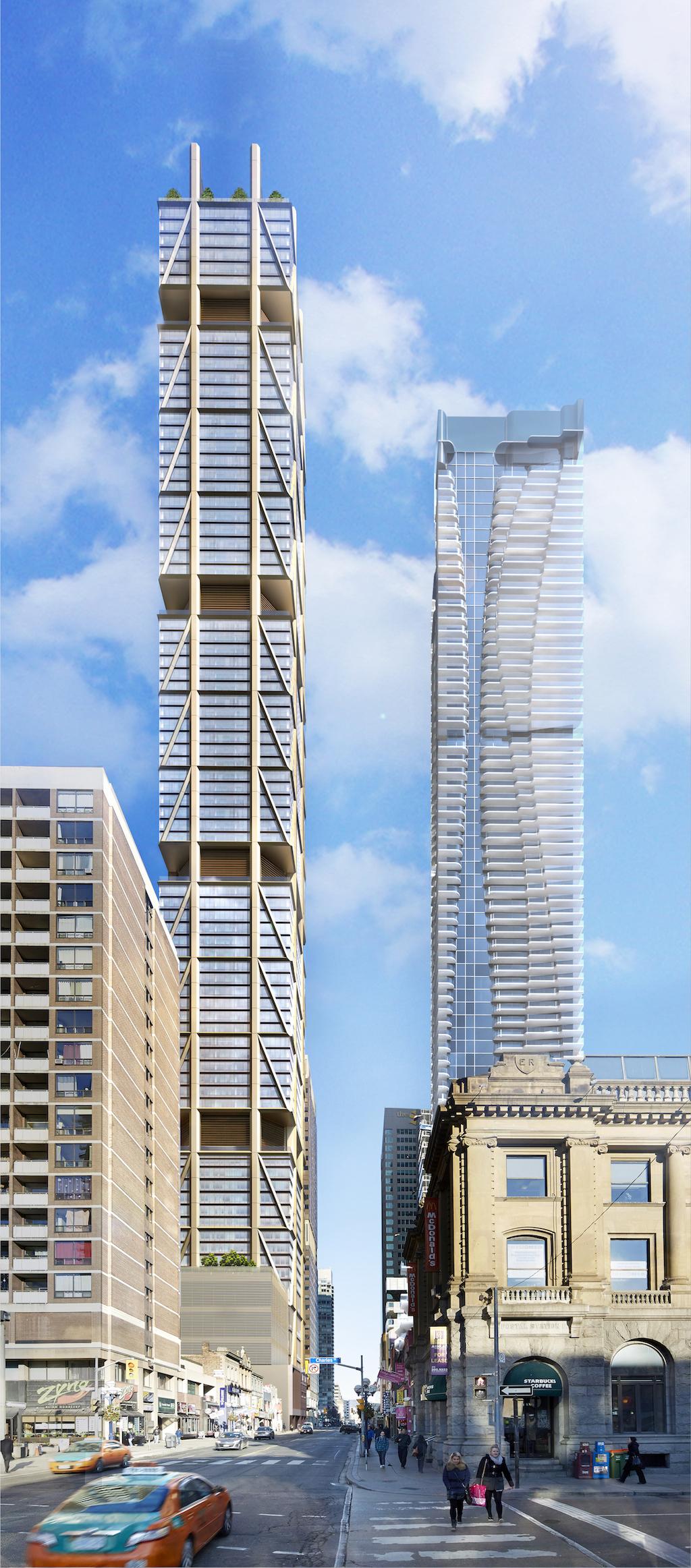 The One, rising among its neighbours at Bloor and Yonge streets in Toronto, image courtesy of Mizrahi Developments
The One, rising among its neighbours at Bloor and Yonge streets in Toronto, image courtesy of Mizrahi Developments
The new images of The One show changes that are most pronounced on the lower floors of the building, with the number of retail floors reduced in the podium. Above what are now six retail floors (plus a below-grade concourse level which will include a PATH connection to 2 Bloor West and Bloor-Yonge subway station), there will be ten storeys of hotel rooms. Above the hotel, there will be 60 storeys of condominium suites.
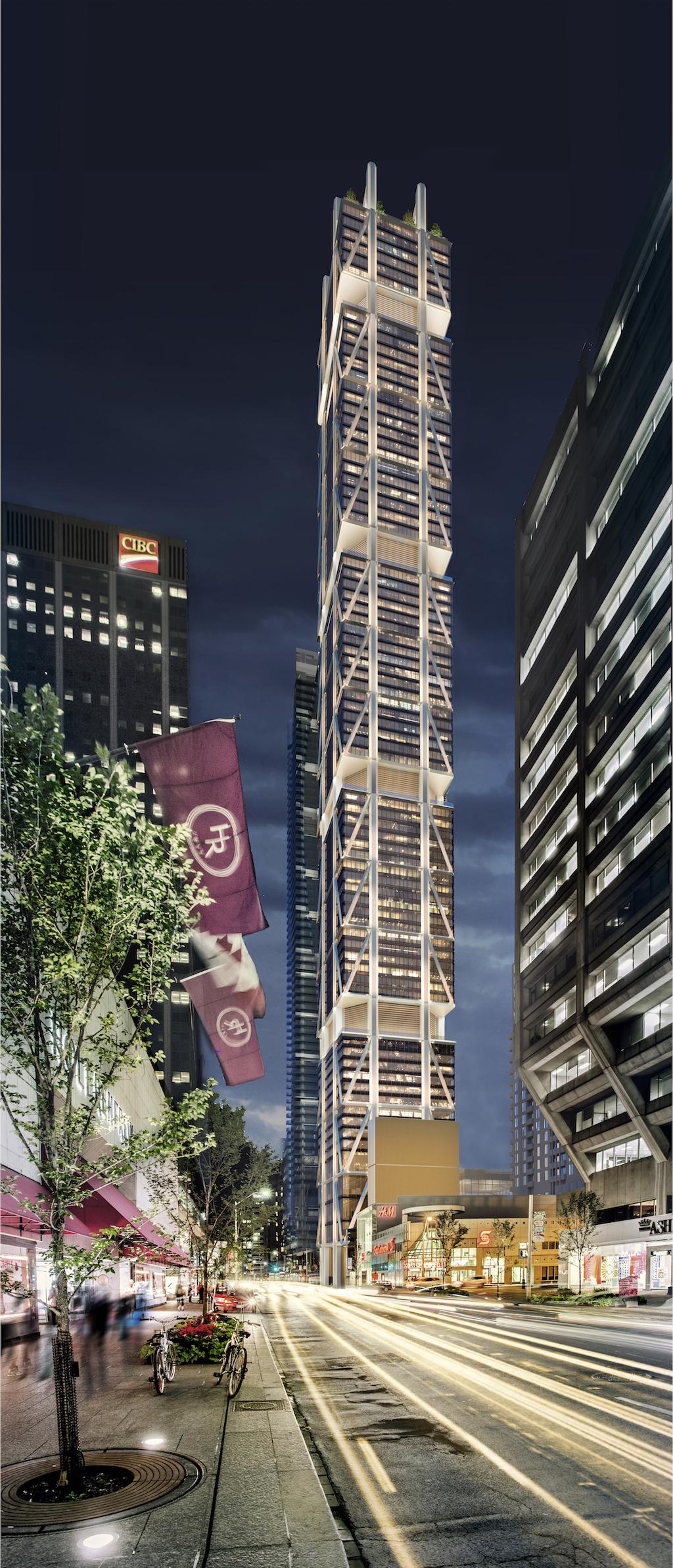 The One, rising over Bloor at Yonge Street in Toronto, image courtesy of Mizrahi Developments
The One, rising over Bloor at Yonge Street in Toronto, image courtesy of Mizrahi Developments
The model and new renderings come at a time when Mizrahi is preparing for both a construction and sales launch in September. Equipment is on its way from Europe now which will be used to drill the megapiles which will form part of the structural system of the building—there is no equipment currently in Canada which can accomplish the specialized work. The ground breaking ceremony this Fall—at a date still to be determined—will include announcements regarding the hotelier which will be operating in the building, and the names of some of the best-in-class retailers which are promised.
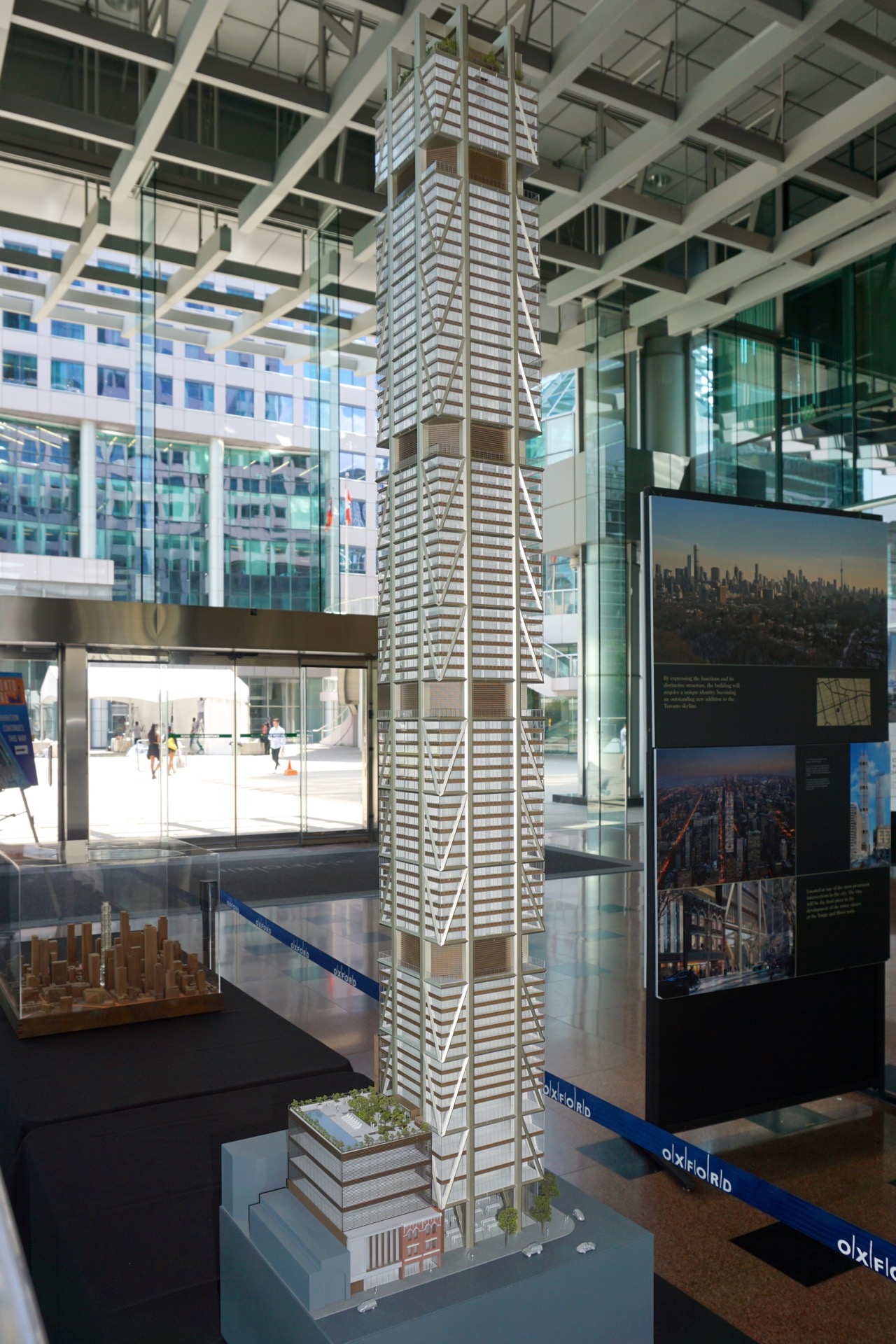 Scale model of The One in the Winter Garden at 225 King West, image by Craig White
Scale model of The One in the Winter Garden at 225 King West, image by Craig White
The scale model of The One (a second much smaller local context model appears beside it) is located in the Winter Garden lobby of 225 King Street West, along with a number of other exhibits at Toronto of the Future, open until 5 PM on Friday, June 30. Most of the Toronto of the Future exhibits can be found in the lobby of another of the Metro Centre buildings on King West, that being the rotunda of Metro Hall itself.
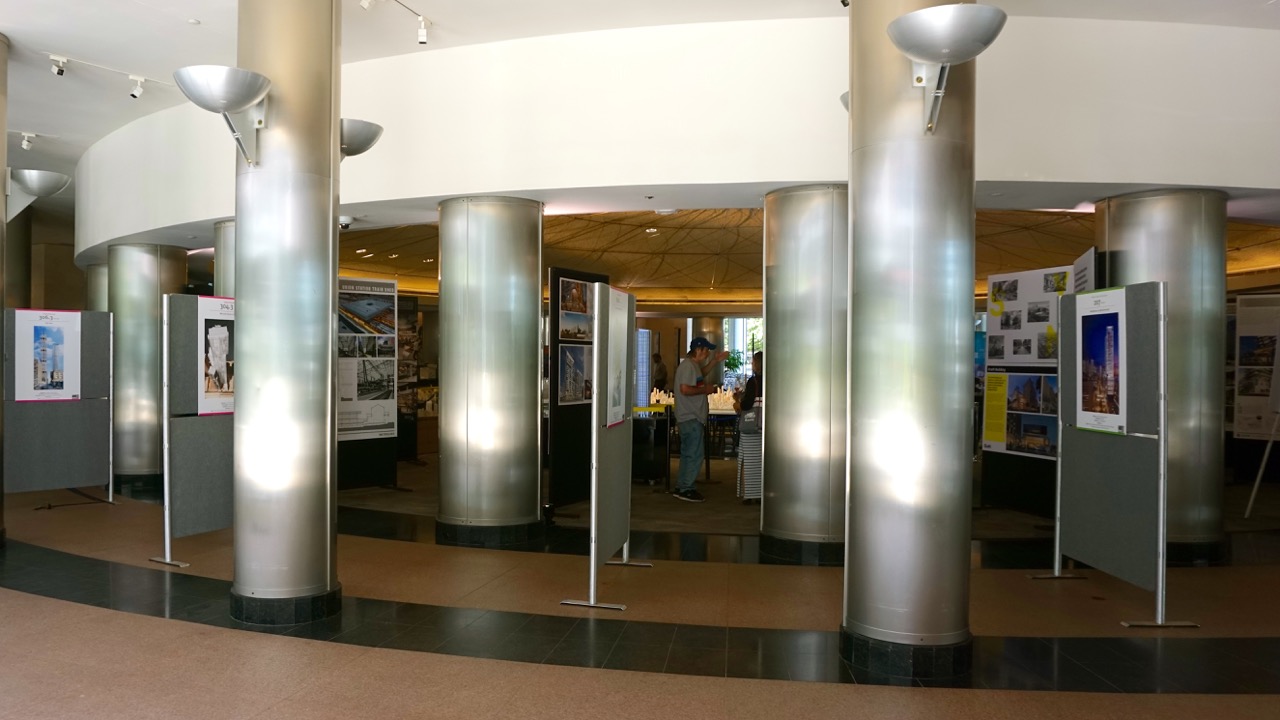 UrbanToronto's exhibit of tallest proposed and under construction skyscrapers at Toronto of the Future
UrbanToronto's exhibit of tallest proposed and under construction skyscrapers at Toronto of the Future
It's in the rotunda where you'll find Hariri Pontarini Architects' massive scale model of Downtown Toronto surrounded by several other more detailed scale models of specific projects, and by many illustrated boards of projects under construction, proposed, or envisioned for Toronto. It's also here where you will find UrbanToronto's contributions to the exhibit: encircling the south side of the rotunda are our boards showing the tallest developments proposed and under construction (photo above), while on the northwest side of the rotunda, we have selected 22 GTA projects to highlight, which we feel will be the most transformative for Toronto in the coming years. Drop in to see which developments we chose!
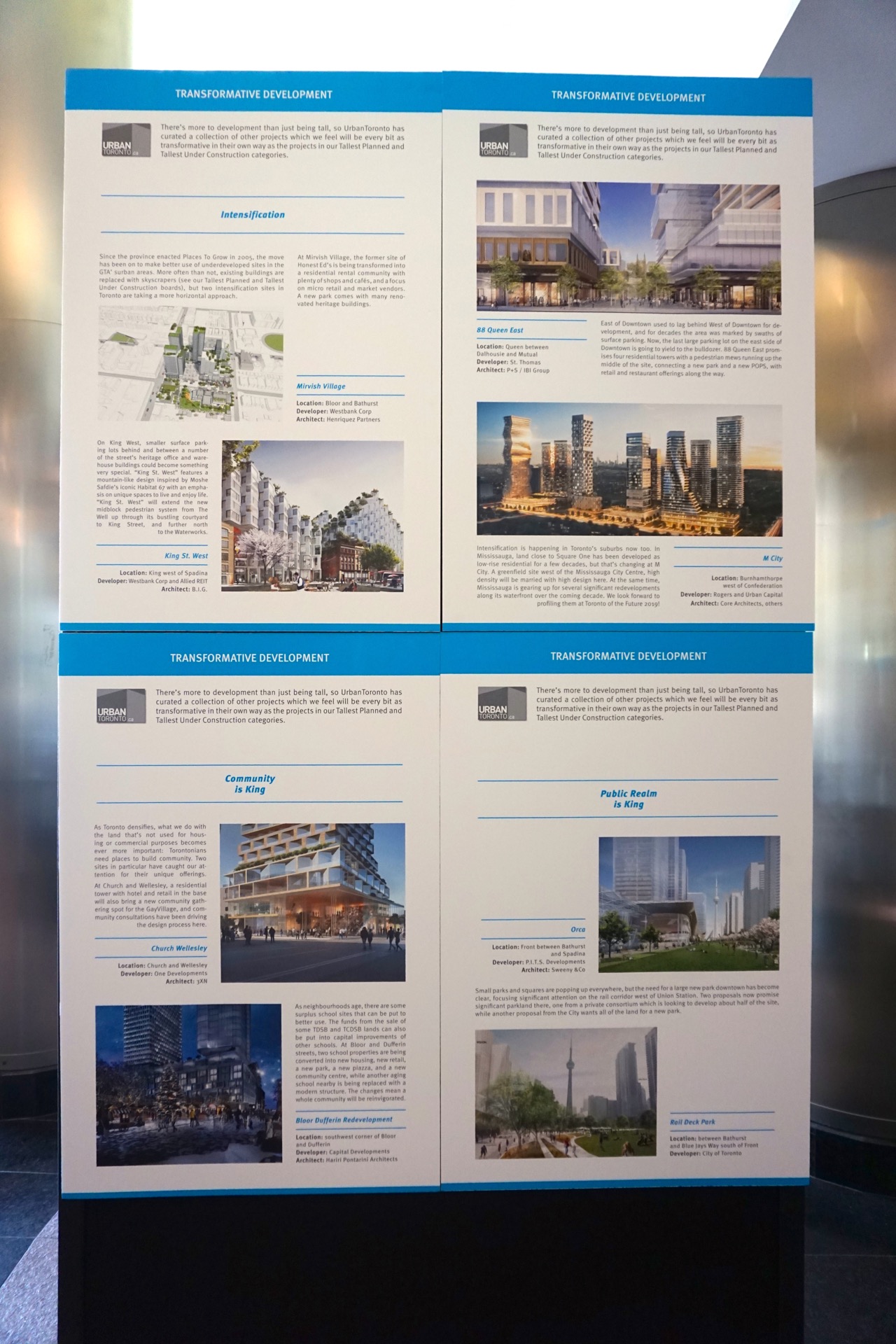 Some of the 'Transformative Developments' chosen by UrbanToronto, image by Craig White
Some of the 'Transformative Developments' chosen by UrbanToronto, image by Craig White
Toronto of the Future runs daily June 30. It is open until 9 PM, other than on the 30th when it closes at 5 PM.
More information on The One can be found in our database file for the project, linked below, including several more new renderings. If you want to talk about The One, you can get in on the conversation in our associated Forum threads, or you can leave a comment in the space provided on this page.

 5.1K
5.1K 



















